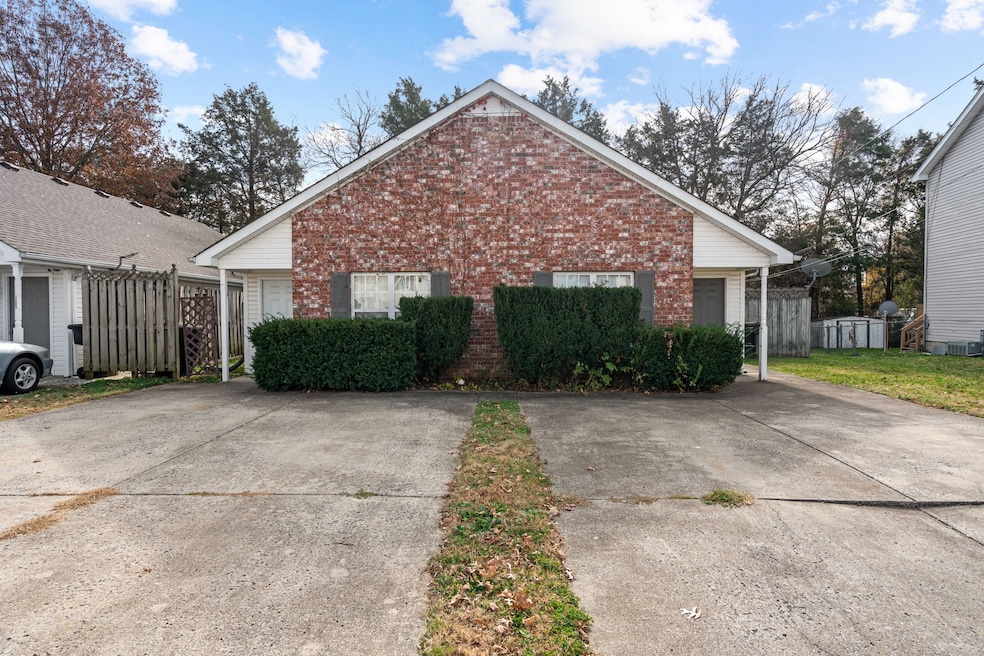1576 Chariot Dr Murfreesboro, TN 37130
2
Beds
2
Baths
952
Sq Ft
1999
Built
Highlights
- No HOA
- Patio
- No Heating
- Oakland High School Rated A-
- Ceiling Fan
- Property has 1 Level
About This Home
Welcome to 1576 Chariot Dr, Murfreesboro, TN! This charming home offers modern comfort and convenience. Enjoy a spacious layout, gourmet kitchen, and a serene backyard oasis. With top-rated schools and amenities nearby, this is the perfect rental opportunity. One pet allowed, no more than 40lbs. $500 non-refundable pet fee. Pictures are of 1578 Chariot Dr., which matches the 1576 unit. Schedule your showing today!
Home Details
Home Type
- Single Family
Est. Annual Taxes
- $944
Year Built
- Built in 1999
Home Design
- Asphalt Roof
Interior Spaces
- 952 Sq Ft Home
- Property has 1 Level
- Ceiling Fan
- Interior Storage Closet
- Laminate Flooring
Bedrooms and Bathrooms
- 2 Main Level Bedrooms
- 2 Full Bathrooms
Parking
- 2 Open Parking Spaces
- 2 Parking Spaces
Outdoor Features
- Patio
Schools
- John Pittard Elementary School
- Oakland Middle School
- Oakland High School
Utilities
- No Cooling
- No Heating
Community Details
- No Home Owners Association
- Briton Resub Lots 14 & 15 Subdivision
Listing and Financial Details
- Property Available on 7/1/25
Map
Source: Realtracs
MLS Number: 2929267
APN: 081J-B-015.01-000
Nearby Homes
- 1325 Wenlon Dr Unit 91
- 1325 Wenlon Dr Unit 85
- 1325 Wenlon Dr Unit 75
- 1325 Wenlon Dr Unit 8
- 1325 Wenlon Dr Unit 21
- 1325 Wenlon Dr Unit 59
- 1325 Wenlon Dr Unit 3
- 1325 Wenlon Dr Unit 63
- 1325 Wenlon Dr Unit 4
- 1325 Wenlon Dr Unit 94
- 1325 Wenlon Dr Unit 78
- 1325 Wenlon Dr Unit 7
- 1325 Wenlon Dr Unit 20
- 1325 Wenlon Dr Unit 73
- 1325 Wenlon Dr Unit 89
- 1325 Wenlon Dr Unit 13
- 1453 Rochester Dr
- 1706 N Tennessee Blvd Unit LOT 115
- 1409 E Northfield Blvd
- 1325 E Northfield Blvd
- 1345 Wenlon Dr
- 1325 Wenlon Dr Unit 85
- 1325 Wenlon Dr Unit 75
- 1325 Wenlon Dr Unit 21
- 1710 E Northfield Blvd
- 1706 Lascassas Pike
- 1841 Lascassas Pike
- 1330 Benley St
- 1751 Lascassas Pike
- 1215 Wenlon Dr
- 2015 Empress Dr
- 1225 E Northfield Blvd
- 1807 Maymont Dr Unit 1809
- 1540 Lascassas Pike
- 1211 Hazelwood St
- 780 E Northfield Blvd
- 1210 Hazelwood St
- 1302 Anakeesta Ct
- 2315 Gold Valley Dr
- 1402 N Tennessee Blvd







