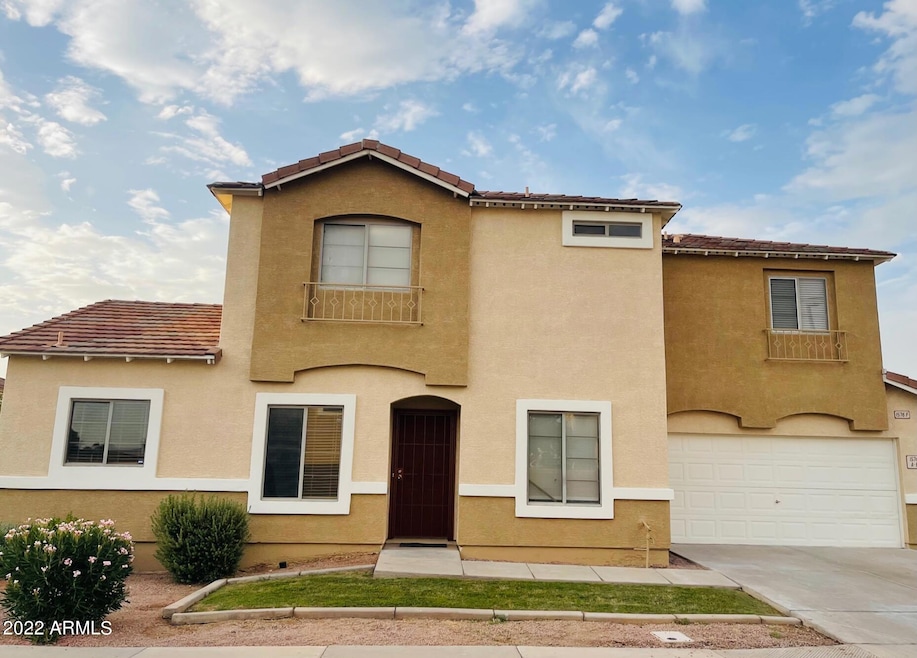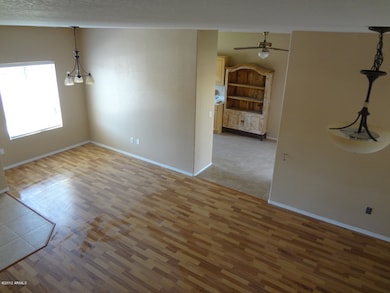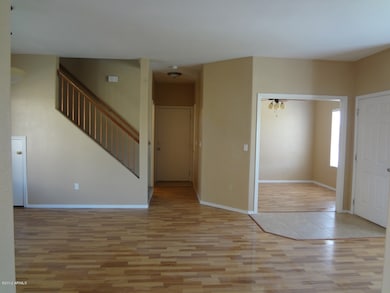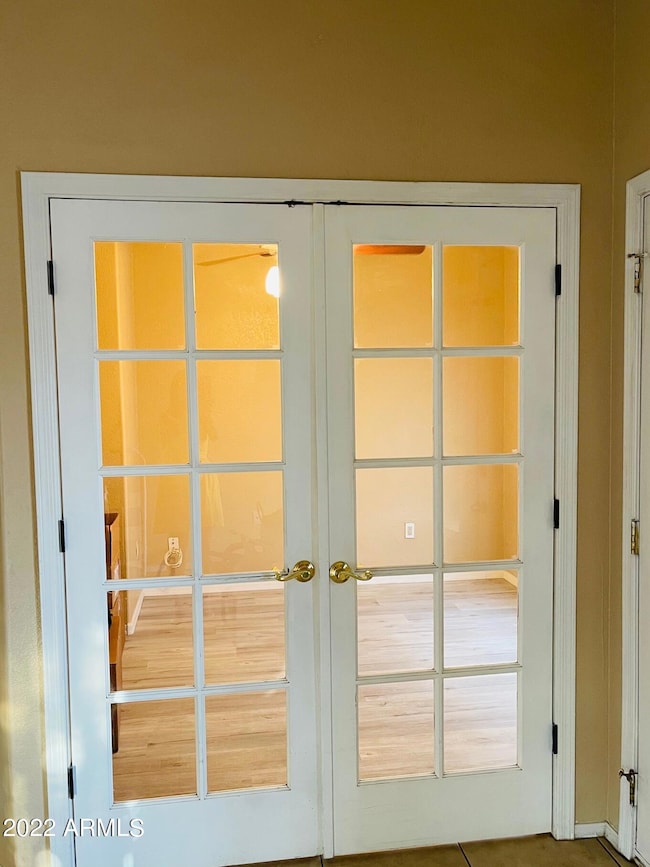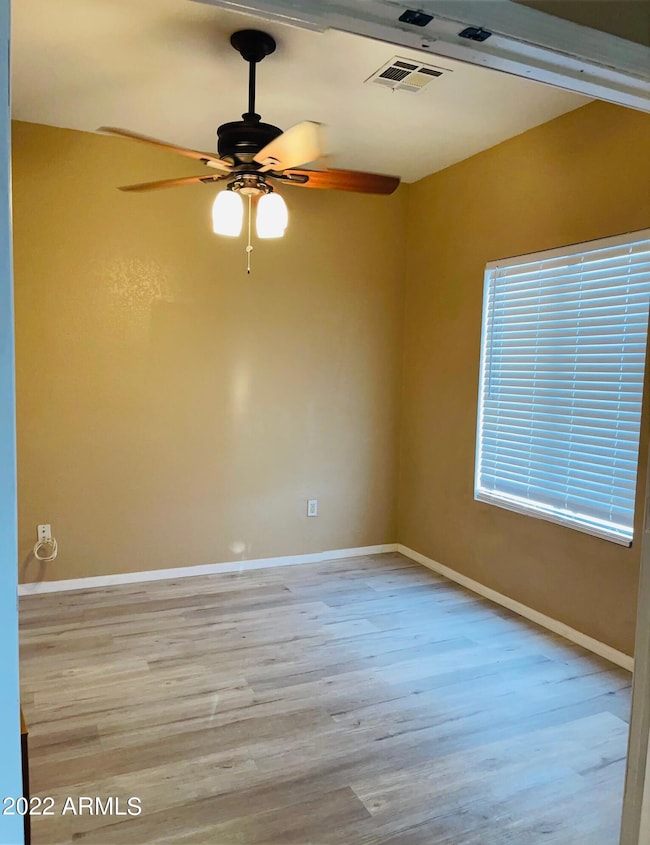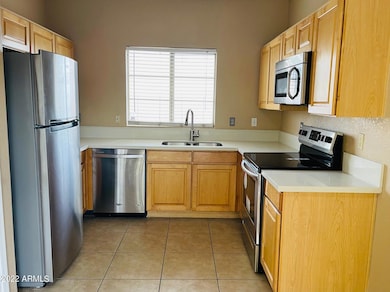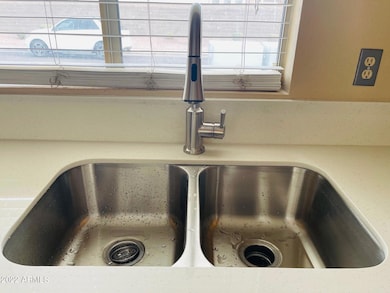1576 E Windsor Dr Unit F Gilbert, AZ 85296
East Gilbert NeighborhoodHighlights
- Golf Course Community
- Contemporary Architecture
- Patio
- Mesquite Elementary School Rated A-
- Eat-In Kitchen
- Tile Flooring
About This Home
Remodeled 4 bedrooms and 3 full baths home conveniently located near 202, 101, 60, award winning schools and shopping malls. The home is very open and bright, perfect for entertaining guests. It has trendy quartz countertops, stainless fridge, dishwasher and microwave. The backyard was re-designed to meet your family needs. The community also has nice playgrounds and golf course. Don't miss your opportunity to enjoy this beautiful home. Tenants and their agent to verify all information.
Home Details
Home Type
- Single Family
Est. Annual Taxes
- $1,416
Year Built
- Built in 1998
Lot Details
- 2,696 Sq Ft Lot
- Block Wall Fence
- Front and Back Yard Sprinklers
- Sprinklers on Timer
- Grass Covered Lot
Parking
- 2 Car Garage
Home Design
- Contemporary Architecture
- Wood Frame Construction
- Tile Roof
- Block Exterior
- Stucco
Interior Spaces
- 1,661 Sq Ft Home
- 2-Story Property
- Ceiling height of 9 feet or more
- Ceiling Fan
Kitchen
- Eat-In Kitchen
- Built-In Microwave
Flooring
- Carpet
- Laminate
- Tile
Bedrooms and Bathrooms
- 4 Bedrooms
- Primary Bathroom is a Full Bathroom
- 3 Bathrooms
Laundry
- Laundry in unit
- Dryer
- Washer
Outdoor Features
- Patio
Schools
- Greenfield Elementary School
- Greenfield Junior High School
- Gilbert High School
Utilities
- Central Air
- Heating Available
- High Speed Internet
- Cable TV Available
Listing and Financial Details
- Property Available on 7/1/25
- 12-Month Minimum Lease Term
- Tax Lot 13F
- Assessor Parcel Number 309-17-453
Community Details
Overview
- Property has a Home Owners Association
- Western Skies Association, Phone Number (480) 921-3222
- Western Skies Estates Unit 4 Amd Subdivision
Recreation
- Golf Course Community
Map
Source: Arizona Regional Multiple Listing Service (ARMLS)
MLS Number: 6870170
APN: 309-17-453
- 1576 E Jasper Ct Unit E
- 1187 S Val Vista Dr
- 1410 S Boulder St Unit A
- 1469 S Boulder St Unit C
- 1390 E Jasper Dr
- 1361 E Sheffield Ave Unit 6
- 1458 E Black Diamond Dr
- 1079 S Western Skies Dr
- 1567 S Western Skies Dr
- 1537 E Shannon St
- 1663 S Boulder St
- 1763 S Red Rock St
- 13829 S 155th St
- 1446 E Oxford Ln
- 1079 E Jasper Dr
- 2064 E Devon Rd
- 1162 E Ranch Ct
- 1528 E Harrison St
- 1480 E Harrison St
- 1865 E Pinto Dr
