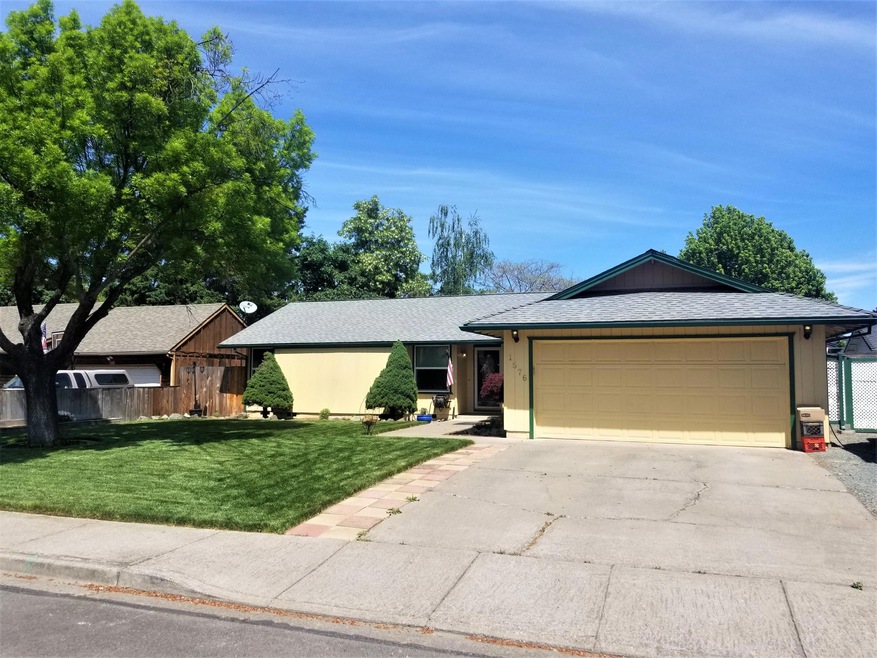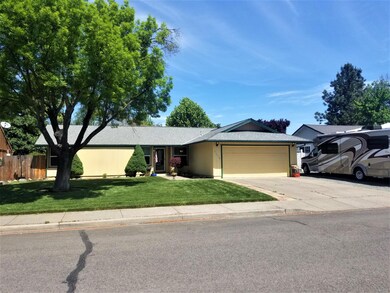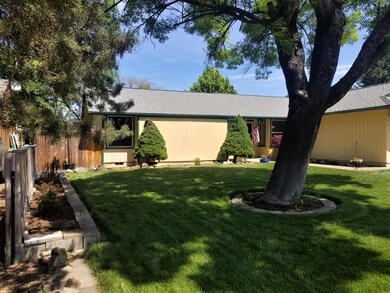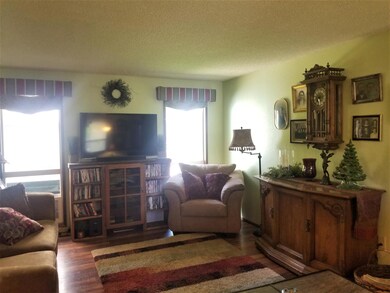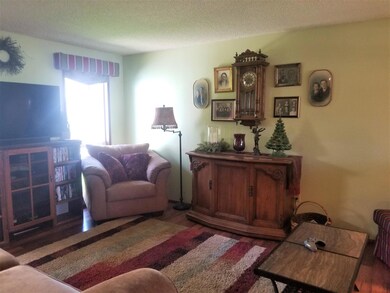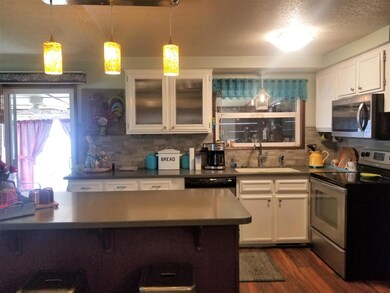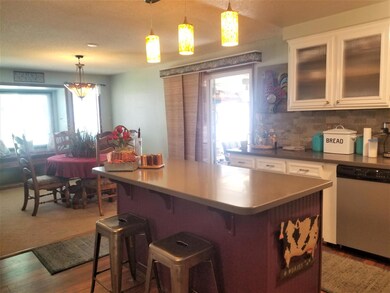
1576 Timothy St Central Point, OR 97502
Highlights
- Spa
- Ranch Style House
- No HOA
- RV Access or Parking
- Stone Countertops
- Breakfast Area or Nook
About This Home
As of June 2021Lovely, well maintained, 4 bedroom home with RV parking on a large lot. This beautiful home has received a considerable number of updates, including exterior paint, newer roof and gutters, newer HVAC system, kitchen and bath cabinets/counters, newer stainless appliances in the kitchen, new front yard lawn and sprinkler system. Peaceful park-like backyard with multiple areas for entertaining. A large workshop, fire pit and hot tub with easy access from the large master suite. The master suite boasts approx. 400 sqft of living space (per seller) and a walk-in closet. Three additional nice sized bedrooms and a guest bath. A bonus covered patio area offers additional entertainment space. Definitely a must tour offering tons of amenities!
Last Agent to Sell the Property
Invest Rite Realty Group, LLC License #200407254 Listed on: 05/08/2020
Home Details
Home Type
- Single Family
Est. Annual Taxes
- $3,085
Year Built
- Built in 1980
Lot Details
- 9,148 Sq Ft Lot
- Fenced
- Drip System Landscaping
- Level Lot
- Front and Back Yard Sprinklers
- Property is zoned R-1-6, R-1-6
Parking
- 2 Car Attached Garage
- Garage Door Opener
- Gravel Driveway
- RV Access or Parking
Home Design
- Ranch Style House
- Frame Construction
- Composition Roof
- Concrete Perimeter Foundation
Interior Spaces
- 1,724 Sq Ft Home
- Ceiling Fan
- Vinyl Clad Windows
- Living Room
- Dining Room
Kitchen
- Breakfast Area or Nook
- Range
- Microwave
- Dishwasher
- Stone Countertops
- Disposal
Flooring
- Carpet
- Laminate
- Vinyl
Bedrooms and Bathrooms
- 4 Bedrooms
- Walk-In Closet
- 2 Full Bathrooms
Home Security
- Carbon Monoxide Detectors
- Fire and Smoke Detector
Eco-Friendly Details
- Sprinklers on Timer
Outdoor Features
- Spa
- Patio
- Fire Pit
- Separate Outdoor Workshop
- Outdoor Storage
- Storage Shed
Schools
- Jewett Elementary School
- Scenic Middle School
- Crater High School
Utilities
- Central Air
- Heat Pump System
- Water Heater
Community Details
- No Home Owners Association
- Stonecreek Subdivision No 1
Listing and Financial Details
- Exclusions: Patio Furniture, All 'Man Cave' Decor
- Legal Lot and Block 1100 / 2W10DA
- Assessor Parcel Number 1-0615273
Ownership History
Purchase Details
Home Financials for this Owner
Home Financials are based on the most recent Mortgage that was taken out on this home.Purchase Details
Home Financials for this Owner
Home Financials are based on the most recent Mortgage that was taken out on this home.Purchase Details
Home Financials for this Owner
Home Financials are based on the most recent Mortgage that was taken out on this home.Purchase Details
Home Financials for this Owner
Home Financials are based on the most recent Mortgage that was taken out on this home.Similar Homes in Central Point, OR
Home Values in the Area
Average Home Value in this Area
Purchase History
| Date | Type | Sale Price | Title Company |
|---|---|---|---|
| Interfamily Deed Transfer | -- | Ticor Title Company Of Or | |
| Warranty Deed | $365,000 | Ticor Title Company Of Or | |
| Warranty Deed | $324,695 | First American | |
| Warranty Deed | $300,000 | Amerititle |
Mortgage History
| Date | Status | Loan Amount | Loan Type |
|---|---|---|---|
| Open | $358,388 | FHA | |
| Previous Owner | $324,695 | New Conventional | |
| Previous Owner | $100,000 | Credit Line Revolving | |
| Previous Owner | $86,294 | New Conventional | |
| Previous Owner | $115,500 | Unknown | |
| Previous Owner | $78,000 | Credit Line Revolving | |
| Previous Owner | $240,000 | Seller Take Back |
Property History
| Date | Event | Price | Change | Sq Ft Price |
|---|---|---|---|---|
| 06/24/2021 06/24/21 | Sold | $365,000 | +4.3% | $212 / Sq Ft |
| 04/29/2021 04/29/21 | Pending | -- | -- | -- |
| 04/15/2021 04/15/21 | For Sale | $349,900 | +7.8% | $203 / Sq Ft |
| 07/15/2020 07/15/20 | Sold | $324,695 | 0.0% | $188 / Sq Ft |
| 05/22/2020 05/22/20 | Pending | -- | -- | -- |
| 05/07/2020 05/07/20 | For Sale | $324,695 | -- | $188 / Sq Ft |
Tax History Compared to Growth
Tax History
| Year | Tax Paid | Tax Assessment Tax Assessment Total Assessment is a certain percentage of the fair market value that is determined by local assessors to be the total taxable value of land and additions on the property. | Land | Improvement |
|---|---|---|---|---|
| 2025 | $3,548 | $213,380 | $75,440 | $137,940 |
| 2024 | $3,548 | $207,170 | $73,250 | $133,920 |
| 2023 | $3,858 | $201,140 | $71,120 | $130,020 |
| 2022 | $3,386 | $201,140 | $71,120 | $130,020 |
| 2021 | $3,258 | $195,290 | $69,050 | $126,240 |
| 2020 | $3,163 | $189,610 | $67,040 | $122,570 |
| 2019 | $3,085 | $178,730 | $63,190 | $115,540 |
| 2018 | $2,991 | $173,530 | $61,350 | $112,180 |
| 2017 | $2,916 | $173,530 | $61,350 | $112,180 |
| 2016 | $2,831 | $163,580 | $57,820 | $105,760 |
| 2015 | $2,712 | $163,580 | $57,820 | $105,760 |
| 2014 | $2,503 | $152,420 | $42,730 | $109,690 |
Agents Affiliated with this Home
-
D
Seller's Agent in 2021
Donald Dixon
Signature Realty LLC
-
A
Seller Co-Listing Agent in 2021
Alice Headley
Signature Realty LLC
-
Kyle Cawthorne
K
Buyer's Agent in 2021
Kyle Cawthorne
Invest Rite Realty Group, LLC
(541) 944-3458
70 Total Sales
-
Cheyenne Giles
C
Buyer's Agent in 2020
Cheyenne Giles
Windermere Van Vleet & Assoc2
(541) 842-0898
79 Total Sales
-
Luanna Giles
L
Buyer Co-Listing Agent in 2020
Luanna Giles
Windermere Van Vleet & Assoc2
(541) 601-6781
85 Total Sales
Map
Source: Oregon Datashare
MLS Number: 220100705
APN: 10615273
- 438 Cheney Loop
- 615 John Wayne Dr
- 1733 Jessica Cir
- 826 Isherwood Dr
- 3435 Snowy Butte Ln
- 834 Isherwood Dr
- 748 Ivern Dr
- 871 Holley Way
- 279 Tyler Ave
- 895 Holley Way
- 202 Glenn Way
- 173 Logan Ave
- 155 Casey Way
- 378 S Central Valley Dr
- 755 S 4th St
- 252 Hiatt Ln
- 202 Corcoran Ln
- 349 W Pine St
- 532 Hopkins Rd
- 760 Annalee Dr
