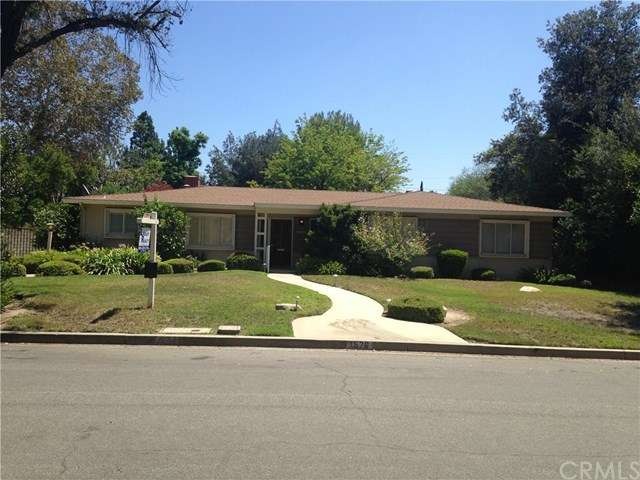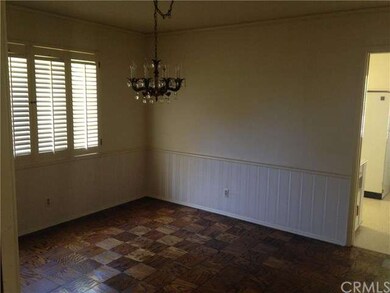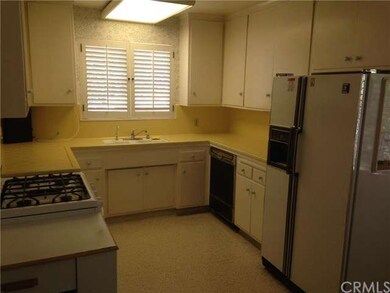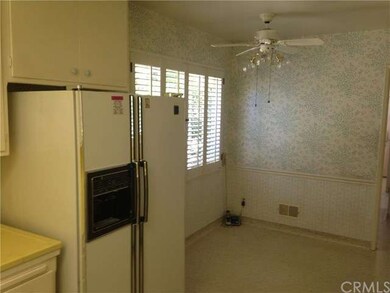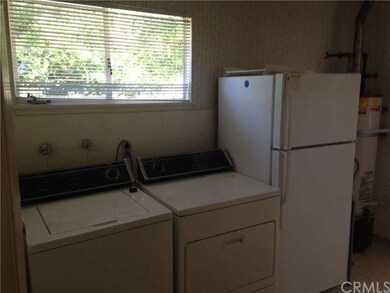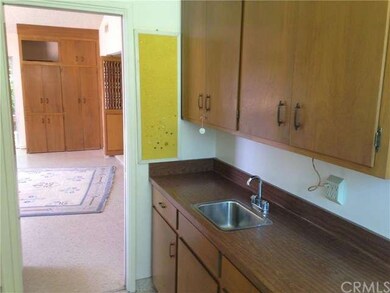
1576 Tulane Rd Claremont, CA 91711
Towne Ranch NeighborhoodEstimated Value: $1,179,000 - $1,253,000
Highlights
- Automatic Gate
- Wood Flooring
- Neighborhood Views
- Condit Elementary School Rated A
- No HOA
- Home Security System
About This Home
As of November 2015Charming single story home on a beautiful tree lined street in an ultra quiet neighborhood of Claremont. Spacious floor plan with 2,472 sq ft , a large living room with a fireplace, large family room with lots of windows and a large brick fireplace, adorable kitchen with lots of natural light, four large bedrooms, three bathrooms, plenty of storage space, and a utility/laundry room. This lovely home is located on a large 13,213 sq ft lot with a nice sized backyard and a patio area. This home has many charming original characteristics. Located close to Condit and El Roble Schools in the Claremont school district, and to shopping, and the Claremont Village!
All existing appliances including refrigerators, washer, dryer, and stove are included in the sale.
Last Agent to Sell the Property
LINDLEY REALTY License #01866276 Listed on: 08/10/2015
Home Details
Home Type
- Single Family
Est. Annual Taxes
- $9,381
Year Built
- Built in 1954
Lot Details
- 0.3 Acre Lot
- Landscaped
- Front Yard Sprinklers
- Back and Front Yard
Parking
- 2 Car Garage
- Parking Available
- Front Facing Garage
- Garage Door Opener
- Automatic Gate
Home Design
- Composition Roof
Interior Spaces
- 2,472 Sq Ft Home
- Entryway
- Family Room with Fireplace
- Living Room with Fireplace
- Utility Room
- Neighborhood Views
- Home Security System
Flooring
- Wood
- Carpet
- Vinyl
Bedrooms and Bathrooms
- 4 Bedrooms
- 3 Full Bathrooms
Additional Features
- Rain Gutters
- Central Heating and Cooling System
Community Details
- No Home Owners Association
Listing and Financial Details
- Tax Lot 36
- Tax Tract Number 18815
- Assessor Parcel Number 8305011025
Ownership History
Purchase Details
Home Financials for this Owner
Home Financials are based on the most recent Mortgage that was taken out on this home.Purchase Details
Similar Homes in Claremont, CA
Home Values in the Area
Average Home Value in this Area
Purchase History
| Date | Buyer | Sale Price | Title Company |
|---|---|---|---|
| Kranzky Keith | $638,000 | First American Title Company | |
| Maloney Mary Jean | -- | None Available |
Mortgage History
| Date | Status | Borrower | Loan Amount |
|---|---|---|---|
| Open | Kranzky Keith | $510,401 | |
| Closed | Kranzky Keith | $458,000 |
Property History
| Date | Event | Price | Change | Sq Ft Price |
|---|---|---|---|---|
| 11/13/2015 11/13/15 | Sold | $638,000 | -5.5% | $258 / Sq Ft |
| 10/13/2015 10/13/15 | Pending | -- | -- | -- |
| 08/10/2015 08/10/15 | For Sale | $674,900 | -- | $273 / Sq Ft |
Tax History Compared to Growth
Tax History
| Year | Tax Paid | Tax Assessment Tax Assessment Total Assessment is a certain percentage of the fair market value that is determined by local assessors to be the total taxable value of land and additions on the property. | Land | Improvement |
|---|---|---|---|---|
| 2024 | $9,381 | $740,448 | $458,312 | $282,136 |
| 2023 | $9,184 | $725,930 | $449,326 | $276,604 |
| 2022 | $9,035 | $711,697 | $440,516 | $271,181 |
| 2021 | $8,889 | $697,743 | $431,879 | $265,864 |
| 2019 | $8,484 | $677,049 | $419,070 | $257,979 |
| 2018 | $8,195 | $663,774 | $410,853 | $252,921 |
| 2016 | $7,635 | $638,000 | $394,900 | $243,100 |
| 2015 | $1,627 | $88,280 | $11,803 | $76,477 |
| 2014 | $1,628 | $86,551 | $11,572 | $74,979 |
Agents Affiliated with this Home
-
Thomas Lindley

Seller's Agent in 2015
Thomas Lindley
LINDLEY REALTY
(909) 229-2110
25 Total Sales
-
Michelle Lindley

Seller Co-Listing Agent in 2015
Michelle Lindley
LINDLEY REALTY
(951) 218-1373
6 Total Sales
-
Jana Jones

Buyer's Agent in 2015
Jana Jones
KEN TURNER REAL ESTATE
(626) 963-5931
52 Total Sales
Map
Source: California Regional Multiple Listing Service (CRMLS)
MLS Number: IV15176792
APN: 8305-011-025
- 1607 Paine Ct
- 207 Colby Cir
- 115 Fayette Ct
- 1848 N Mountain Ave
- 232 Averett Ct
- 526 W 12th St
- 465 Champlain Dr
- 3652 Towne Park Cir
- 181 Evergreen Ln
- 1932 Chapman Rd
- 1090 Foothill Blvd
- 676 Parkwood Ln
- 1015 Whitman Ave
- 1113 Iowa Ct
- 556 W Baseline Rd
- 1113 Yale Ave
- 223 Bloomfield Ct
- 700 E Foothill Blvd
- 2105 Oxford Ave
- 4053 N Towne Ave
- 1576 Tulane Rd
- 1558 Tulane Rd
- 1590 Tulane Rd
- 1533 Lafayette Rd
- 1541 Lafayette Rd
- 728 Hood Dr
- 1525 Lafayette Rd
- 1571 Tulane Rd
- 760 Hood Dr
- 1555 Tulane Rd
- 1526 Tulane Rd
- 1543 Tulane Rd
- 1517 Lafayette Rd
- 1577 Lafayette Rd
- 1630 Tulane Rd
- 1611 Tulane Rd
- 1572 N Mountain Ave
- 1560 N Mountain Ave
- 1529 Tulane Rd
- 1532 Lafayette Rd
