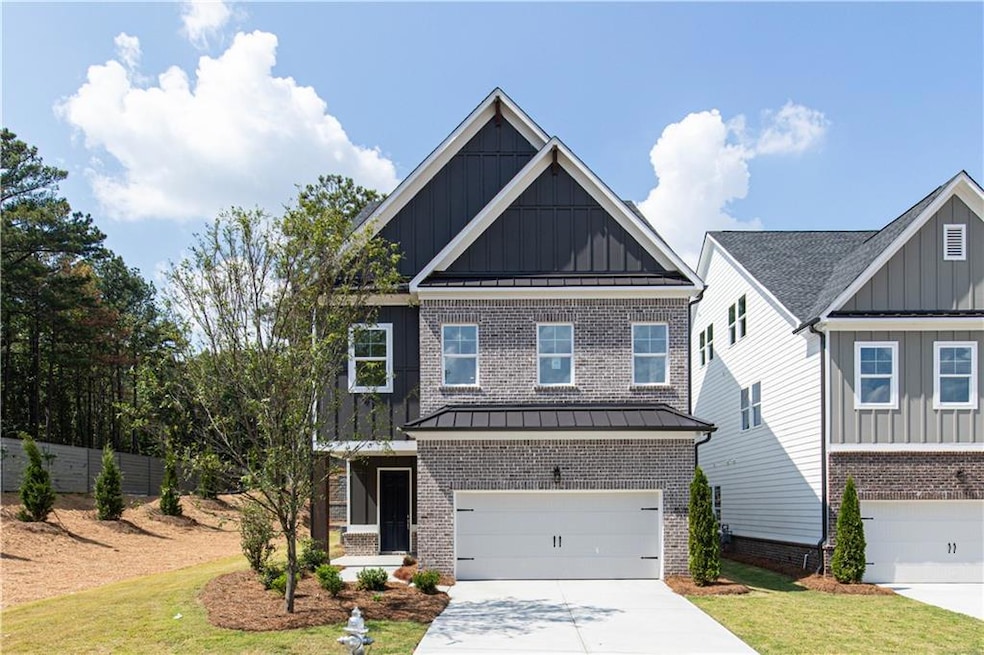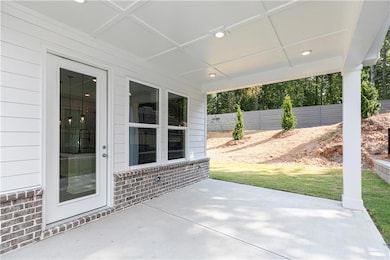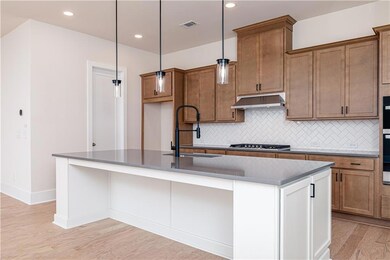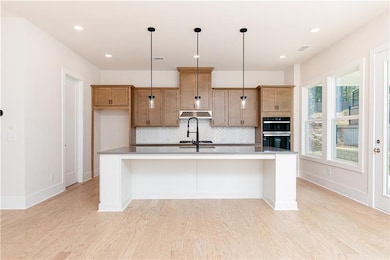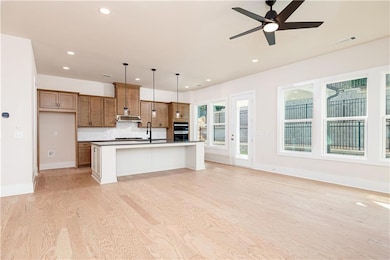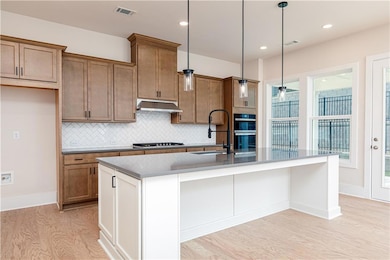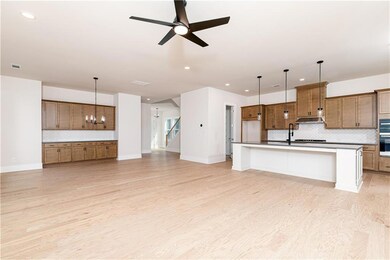1576 Wicker Wood Place Smyrna, GA 30080
Estimated payment $4,812/month
Highlights
- Open-Concept Dining Room
- New Construction
- View of Trees or Woods
- Campbell High School Rated A-
- Separate his and hers bathrooms
- ENERGY STAR Certified Homes
About This Home
Price IMPROVED for QUICK SALE. We only TWO Single Family homes Remaining. The Tallulah is a 3 story, Single Family Home that is READY NOW! This home is great for entertaining. it is over 3600 square feet and includes a covered rear porch. Open Concept Main floor. Home features 3 bedrooms and a bonus room on floor 2 and the 3rd level includes a 4th bedroom & bathroom along with an additional bonus room. Open Come see award-winning Toll Brothers' Newest Community in Smyrna, ROWAN WALK. We are less than 1 mile to the Battery, Braves Stadium/Truist Park, Cumberland Mall, I-285, & I-75. Location is A+. Neighborhood includes Resort Style Pool Amenities and HOA fee includes all lawn maintenance. Ask abut $10,000 in Seller Paid Closing Costs with Preferred Lender.
Home Details
Home Type
- Single Family
Year Built
- Built in 2025 | New Construction
Lot Details
- 5,227 Sq Ft Lot
- Lot Dimensions are 50 x 123
- Property fronts a private road
- Landscaped
- Back Yard
HOA Fees
- $125 Monthly HOA Fees
Parking
- 2 Car Attached Garage
- Parking Accessed On Kitchen Level
- Front Facing Garage
- Garage Door Opener
- Driveway Level
Home Design
- Traditional Architecture
- Slab Foundation
- Composition Roof
- Cement Siding
- Four Sided Brick Exterior Elevation
- HardiePlank Type
Interior Spaces
- 3,623 Sq Ft Home
- 3-Story Property
- Roommate Plan
- Ceiling height of 10 feet on the lower level
- Ceiling Fan
- Factory Built Fireplace
- Gas Log Fireplace
- Double Pane Windows
- Awning
- ENERGY STAR Qualified Windows
- Family Room with Fireplace
- Open-Concept Dining Room
- Loft
- Bonus Room
- Views of Woods
Kitchen
- Open to Family Room
- Gas Cooktop
- Range Hood
- Kitchen Island
- Stone Countertops
- White Kitchen Cabinets
Flooring
- Wood
- Carpet
- Ceramic Tile
Bedrooms and Bathrooms
- 4 Bedrooms
- Split Bedroom Floorplan
- Separate his and hers bathrooms
- Dual Vanity Sinks in Primary Bathroom
- Separate Shower in Primary Bathroom
- Soaking Tub
Laundry
- Laundry Room
- Laundry on upper level
- Sink Near Laundry
- Electric Dryer Hookup
Home Security
- Carbon Monoxide Detectors
- Fire and Smoke Detector
Location
- Property is near public transit
- Property is near schools
- Property is near shops
Schools
- Argyle Elementary School
- Campbell Middle School
- Campbell High School
Utilities
- Multiple cooling system units
- Central Air
- Heating System Uses Natural Gas
- Underground Utilities
- 220 Volts
- 110 Volts
- Tankless Water Heater
- Phone Available
- Cable TV Available
Additional Features
- ENERGY STAR Certified Homes
- Covered Patio or Porch
Listing and Financial Details
- Home warranty included in the sale of the property
- Tax Lot 45
- Assessor Parcel Number 17081100340
Community Details
Overview
- $1,500 Initiation Fee
- Rowan Walk Subdivision
- FHA/VA Approved Complex
Recreation
- Community Pool
Map
Home Values in the Area
Average Home Value in this Area
Property History
| Date | Event | Price | List to Sale | Price per Sq Ft |
|---|---|---|---|---|
| 10/16/2025 10/16/25 | Price Changed | $748,000 | -6.3% | $206 / Sq Ft |
| 07/10/2025 07/10/25 | Price Changed | $798,000 | -5.8% | $220 / Sq Ft |
| 07/09/2025 07/09/25 | For Sale | $847,580 | -- | $234 / Sq Ft |
Source: First Multiple Listing Service (FMLS)
MLS Number: 7612384
- 1572 Wicker Wood Place
- 1572 Wicker Wood SE
- 1576 Wicker Wood SE
- Remerton Elite Plan at Rowan Walk - Maple Collection
- 2617 Camphor Crossing SE Unit 88
- 2609 Camphor Crossing SE Unit 90
- 2605 Camphor Crossing SE Unit 91
- Chestatee Plan at Rowan Walk - Cottages Collection
- 2613 Camphor Crossing SE
- 2629 Camphor Crossing SE
- Tallulah Plan at Rowan Walk - Cottages Collection
- 2613 Camphor Crossing SE Unit 89
- 1468 Wicker Wood Place Unit 18
- 1142 Drewsbury Ct SE
- 1488 Wicker Wood Place Unit 23
- 1492 Wicker Wood Place Unit 24
- 307 Country Park Dr SE
- 2621 Camphor Crossing Unit 87
- 2625 Camphor Crossing Unit 86
- 2308 Country Park Dr SE
- 2617 Camphor Crossing SE
- 1480 Wicker Wood SE
- 1500 Wicker Wood SE
- 2960 Woodruff Dr SE
- 2790 Farmstead Rd SE
- 2637 Camphor Crossing
- 8 Cumberland Way SE
- 2674 Farmstead Rd SE
- 1904 Country Park Dr SE
- 901 Country Park Dr SE
- 3103 Sports Ave SE
- 2523 Oakbourne Ln
- 1200 Falling Water Dr SE
- 2509 Oakbourne Ln
- 3137 Ann Rd SE
- 2772 Spring Creek Place SE
- 1114 Falling Water Dr SE
- 3000 Spring Hill Pkwy SE
- 2731 Woodland Terrace SE
- 1068 Falling Water Dr SE
