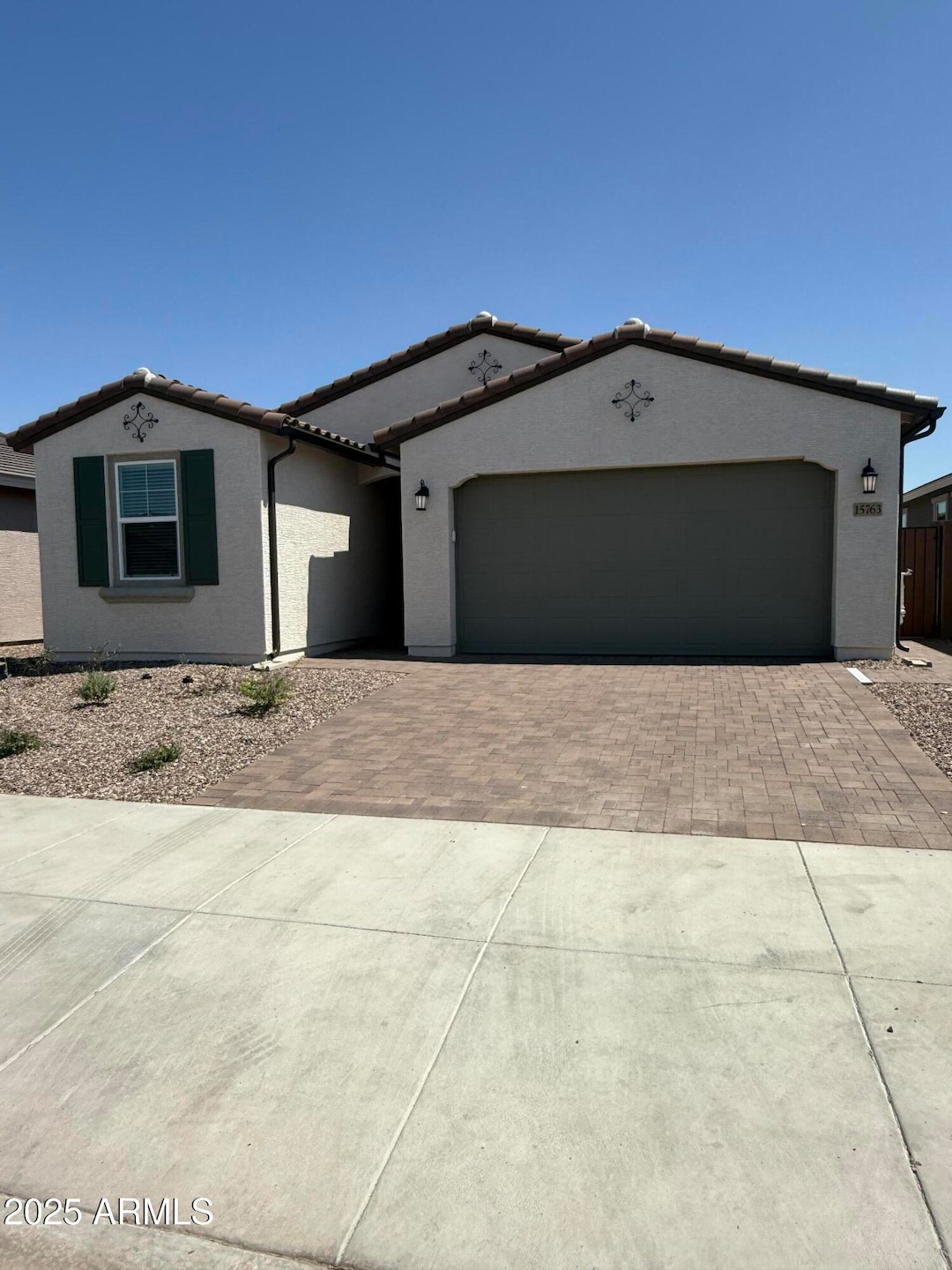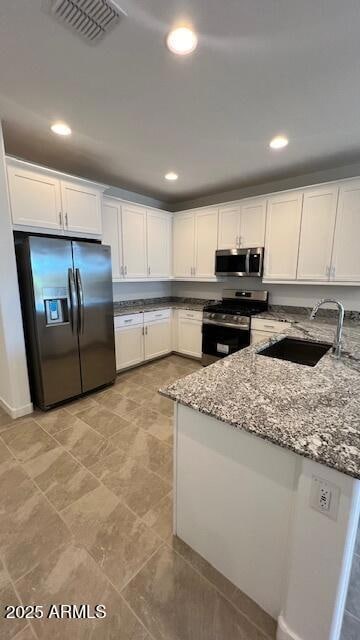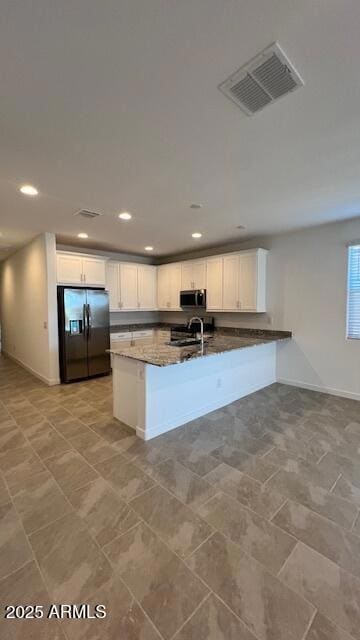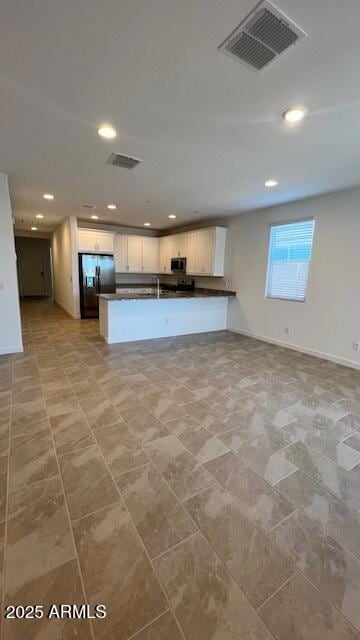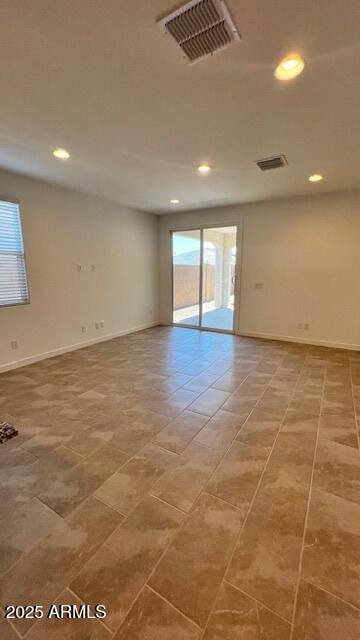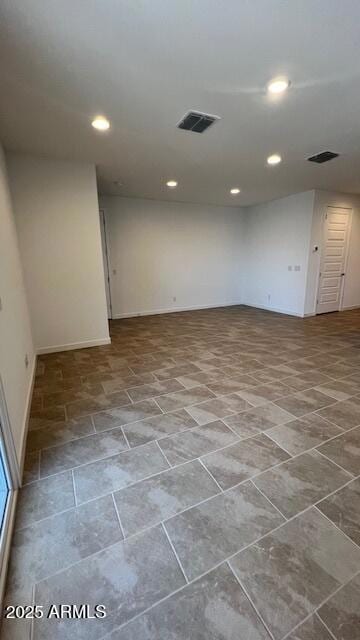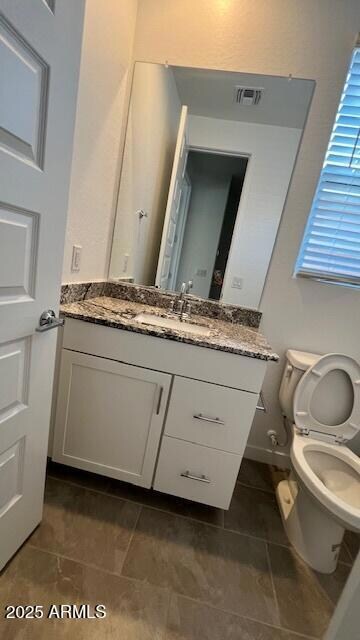15763 W Pioneer St Goodyear, AZ 85338
Highlights
- Granite Countertops
- Pickleball Courts
- 2 Car Direct Access Garage
- Community Pool
- Covered patio or porch
- Eat-In Kitchen
About This Home
Take a look at this lovely 2,105 square foot home in a new community in Goodyear! It features a main house and full size casita - three bedrooms and two bathrooms in the main house, along with a separate Casita that has its own kitchen, bedroom, and bathroom—perfect for guests or family. The kitchen offers white cabinetry and granite countertops, gas range and side by side refrigerator in both main house and casita , adding a modern touch to the space. The home has never been lived in and includes nice epoxy floors and a soft water system . Enjoy the community pool and pickleball courts, as well as the easy-care desert landscaping in the front and backyard. This home is conveniently located just minutes from the I-10 freeway, close to shopping and dining. North and south exposure. It's a
Home Details
Home Type
- Single Family
Est. Annual Taxes
- $205
Year Built
- Built in 2024
Lot Details
- 5,175 Sq Ft Lot
- Desert faces the front and back of the property
- Block Wall Fence
Parking
- 2 Car Direct Access Garage
Home Design
- Wood Frame Construction
- Tile Roof
- Stucco
Interior Spaces
- 2,105 Sq Ft Home
- 1-Story Property
- Ceiling height of 9 feet or more
- Double Pane Windows
Kitchen
- Eat-In Kitchen
- Breakfast Bar
- Built-In Microwave
- Granite Countertops
Flooring
- Carpet
- Tile
Bedrooms and Bathrooms
- 4 Bedrooms
- 3 Bathrooms
- Double Vanity
Laundry
- Laundry in unit
- Gas Dryer Hookup
Schools
- Desert Star Elementary And Middle School
- Desert Edge High School
Utilities
- Central Air
- Heating Available
- High Speed Internet
- Cable TV Available
Additional Features
- No Interior Steps
- Covered patio or porch
Listing and Financial Details
- Property Available on 6/16/25
- $75 Move-In Fee
- 12-Month Minimum Lease Term
- $75 Application Fee
- Tax Lot 187
- Assessor Parcel Number 500-11-539
Community Details
Overview
- Property has a Home Owners Association
- Avion Association, Phone Number (602) 674-4352
- Built by Lennar
- Avion At Ballpark Village Phase 1B Subdivision
Recreation
- Pickleball Courts
- Sport Court
- Community Pool
Map
Source: Arizona Regional Multiple Listing Service (ARMLS)
MLS Number: 6880628
APN: 500-11-539
- 15824 W Kendall St
- 15794 W Miami St
- 15794 W Miami St
- 15794 W Miami St
- 15794 W Miami St
- 15794 W Miami St
- 15600 W Williams St
- 15627 W Williams St
- 3129 S 155th Ln
- 3114 S 155th Ln
- 3141 S 155th Ln
- 15781 W Vogel Ave
- 15781 W Vogel Ave
- 15781 W Vogel Ave
- 15781 W Vogel Ave
- 15791 W Kendall St
- 15883 W Winslow Ave
- 15659 W Ripple Cir
- 2737 S 156th Ave
- 16031 W Williams St
