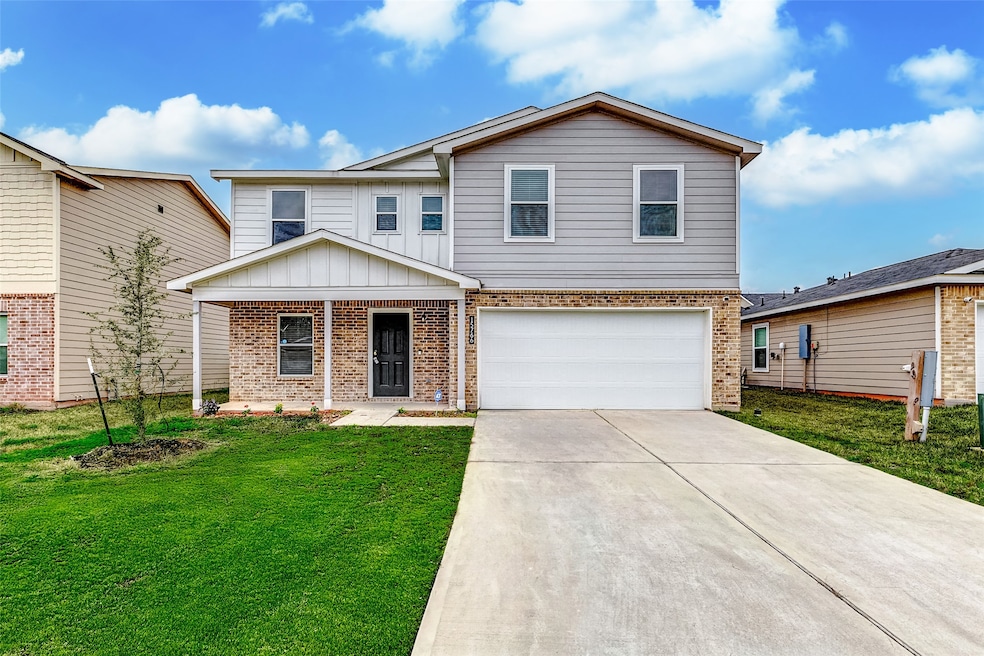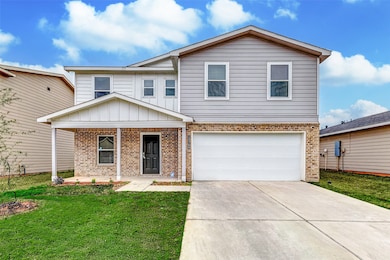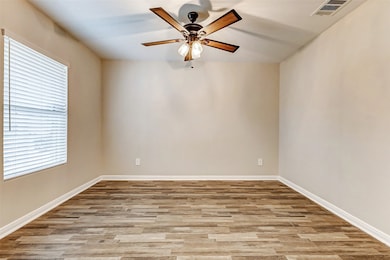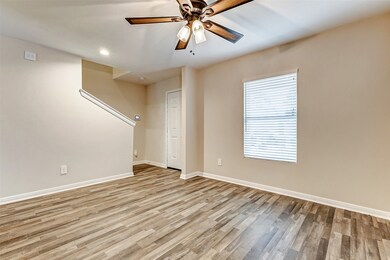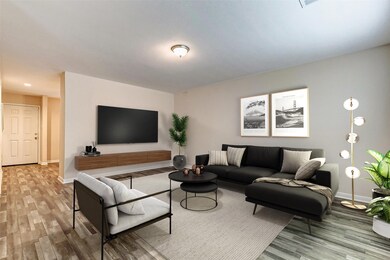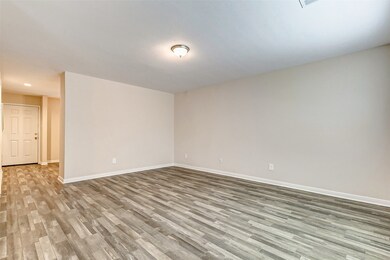15766 Del Norte Dr Conroe, TX 77306
Highlights
- Deck
- Home Office
- 2 Car Attached Garage
- Traditional Architecture
- Family Room Off Kitchen
- Double Vanity
About This Home
Like-new 4-bedroom, 2.5-bath home with a spacious, open layout! Upon entry, a formal living room offers a welcoming touch. Beyond that, the home opens to a large family room, seamlessly connected to the breakfast area and kitchen. The kitchen features granite countertops, white cabinets, stainless steel appliances, and a black refrigerator that stays.
Upstairs, the primary suite boasts an en-suite bath with a his and hers sink, while three additional bedrooms provide ample space for occupants, guests, or a home office. With its modern finishes and thoughtful design, this home is move-in ready!
With low HOA fees and very low taxes, this house can also be a great rental investment! Schedule your showing today!
Home Details
Home Type
- Single Family
Est. Annual Taxes
- $4,061
Year Built
- Built in 2021
Lot Details
- 5,014 Sq Ft Lot
- Back Yard Fenced
Parking
- 2 Car Attached Garage
Home Design
- Traditional Architecture
Interior Spaces
- 2,096 Sq Ft Home
- 2-Story Property
- Family Room Off Kitchen
- Living Room
- Combination Kitchen and Dining Room
- Home Office
- Washer and Electric Dryer Hookup
Kitchen
- Electric Oven
- Electric Range
- <<microwave>>
- Dishwasher
- Disposal
Flooring
- Vinyl Plank
- Vinyl
Bedrooms and Bathrooms
- 4 Bedrooms
- Double Vanity
- <<tubWithShowerToken>>
Outdoor Features
- Deck
- Patio
Schools
- Milam Elementary School
- Moorhead Junior High School
- Caney Creek High School
Utilities
- Central Heating and Cooling System
Listing and Financial Details
- Property Available on 3/8/25
- Long Term Lease
Community Details
Overview
- Crockett Reserve Sec 2 Subdivision
Pet Policy
- No Pets Allowed
- Pet Deposit Required
Map
Source: Houston Association of REALTORS®
MLS Number: 49956638
APN: 3563-02-02000
- 15511 Taylorcrest Dr
- 15532 Taylorcrest Dr
- 15690 Briar Forest Dr
- 15689 Del Norte Dr
- 10131 Cerritos Dr
- 15560 Briar Forest Dr
- 17058 Marie Village Dr
- 17070 Marie Village Dr
- 9923 Opal Stone Way
- 10173 Crockett Martin Rd
- 15536 Briar Forest Dr
- 16955 Marie Village Dr
- 15616 Del Norte Dr
- 16806 N Marie Village Dr
- 16778 N Marie Village Dr
- 16435 Valerie Marie Place
- 16399 Jasmine Marie Place
- 4804 Crockett Martin Rd
- 16367 Jasmine Marie Place
- 10843 Los Cabos Dr
- 15763 Del Norte Dr
- 15794 Del Norte Dr
- 15791 Del Norte Dr
- 15717 Del Norte Dr
- 15708 Del Norte Dr
- 16955 Marie Village Dr
- 16818 N Marie Village Dr
- 16520 Yasmine Marie
- 16462 Valerie Marie Place
- 16367 Jasmine Marie Place
- 10735 Red Flagstone Dr
- 11263 White Rock Rd
- 16570 Colleen Place
- 15508 Taylorcrest Dr
- 17038 Marie Village Dr
- 16311 Crockett Martin Estates Dr
- 150 Pegasus Ct
- 16495 Taurus Ct
- 16484 Brittany Way
- 17768 Lionheart Rd
