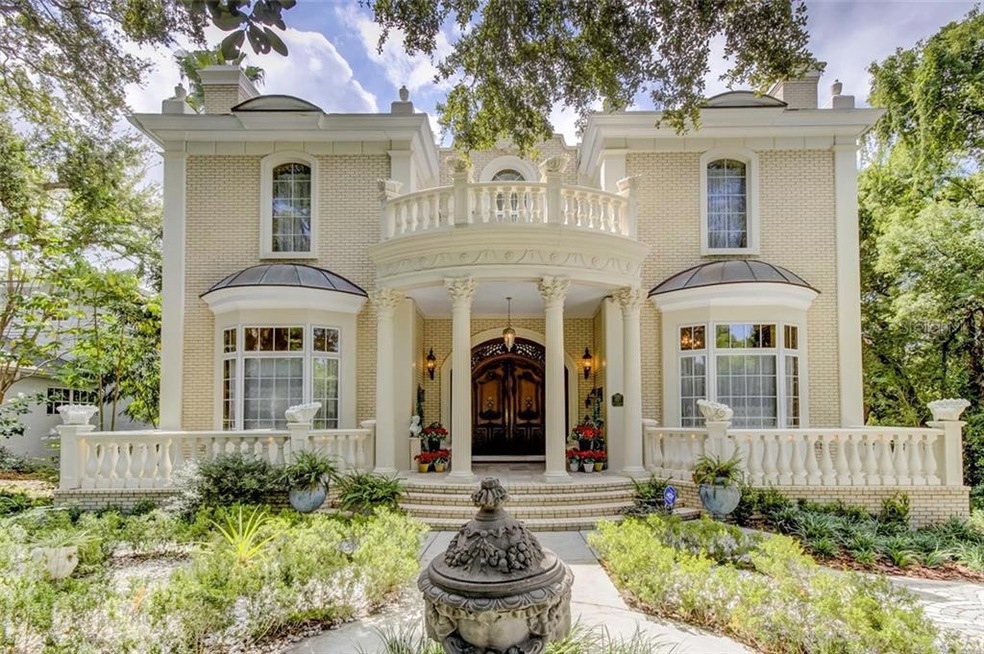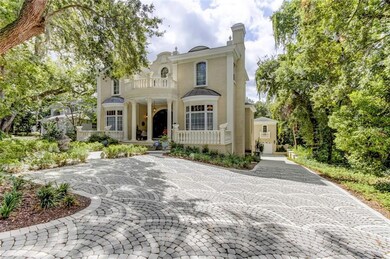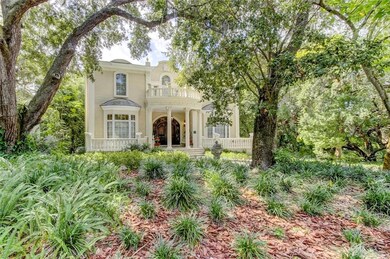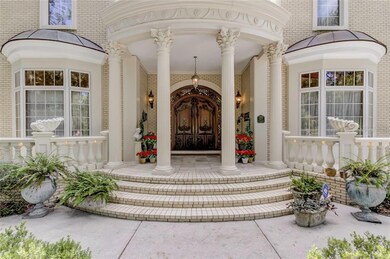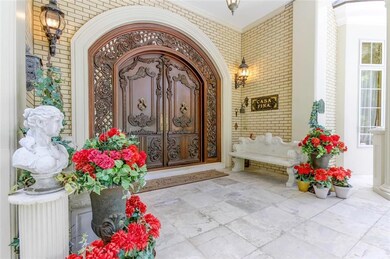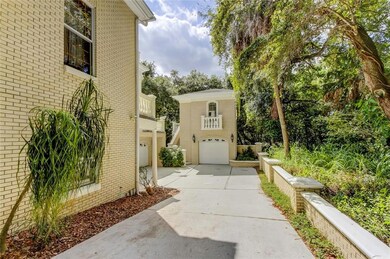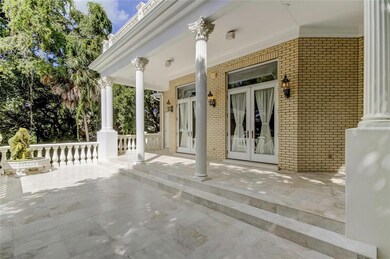
1577 Alexander Rd Belleair, FL 33756
Highlights
- 86 Feet of Waterfront
- Guest House
- View of Trees or Woods
- Largo High School Rated A-
- Home fronts a creek
- 0.45 Acre Lot
About This Home
As of April 2021HUGE PRICE REDUCTION! Inspired by the Classical Era, This 6 Bedroom, 5.5 Bath, 3 Car Garage Known as "Casa Fina" Displays Architectural & Interior Design of Luxurious Taste. Upon Entering, Exquisitely Hand Carved Dbl Doors, you will be in Awe of the Artistry, Intricate Italian Medallion w/ Marble & 24k Gold Inlay! Living Rm Embellished w/ Cherubs & a Grandiose Wood Burning Fireplace & Gilded Columns. Soaring Ceilings & Chandeliers of the Finest Crystal from Austria! Kitchen is a Master Chef's Delight, Equipped w/ a Wolf Commercial Range, 6 Gas Burners, 2 Ovens & a Griddle/Broiler. 2 Side by Side Stainless Steel Refrigerators! Custom Cherry Wood Cabinetry w/ Granite Countertops! Butler's Pantry! 1st Level Includes Study, Formal Dining Rm, 1/2 Bath Plus an En Suite. Travertine Staircase w/ Wrought Iron Railing Lead to Landing w/ Award Winning Etched Glass Window! 3rd Level has 3 Beds w/ Master Bed Featuring Fireplace & Dbl French Doors Leading to Balustrade Terrace. Master Bath has Dbl Marble Vanities, Walk In Shower, Pearl Jetted Tub + Bidet. Laundry Rm w/ Utility Sink Upstairs for Convenience. 1st Level Guest Area w/ Sep Entrance, Kitchen, Living Rm, Bed & Bath. Detached Guest House has Bed & Bath w/ Patio Overlooking Serene Native FL Habitat. Room for Pool (if Desired). Quality Construction Cement Block, Steel Beams Plus Brick & Quality Pella Dbl Pane Windows! NEW ROOF & GUTTERS 2019! 4 ACs! Nestled Near Belleair Country Club Golf Course, Boat Slips, Pool & Tennis! Original Owner! Schedule your Private Viewing Today!
Last Agent to Sell the Property
RE/MAX REALTEC GROUP INC License #628627 Listed on: 10/16/2019

Home Details
Home Type
- Single Family
Est. Annual Taxes
- $18,622
Year Built
- Built in 1996
Lot Details
- 0.45 Acre Lot
- Home fronts a creek
- 86 Feet of Waterfront
- East Facing Home
- Mature Landscaping
HOA Fees
- $50 Monthly HOA Fees
Parking
- 3 Car Attached Garage
Property Views
- Woods
- Creek or Stream
- Garden
Home Design
- Bi-Level Home
- Slab Foundation
- Shingle Roof
- Block Exterior
Interior Spaces
- 6,086 Sq Ft Home
- High Ceiling
- Wood Burning Fireplace
- French Doors
- Formal Dining Room
- Den
- Dryer
Kitchen
- Built-In Convection Oven
- Range Hood
- Recirculated Exhaust Fan
- Microwave
- Freezer
- Dishwasher
- Stone Countertops
- Trash Compactor
- Disposal
Flooring
- Carpet
- Marble
Bedrooms and Bathrooms
- 6 Bedrooms
- Fireplace in Primary Bedroom
Outdoor Features
- Access To Creek
- Balcony
- Deck
- Covered patio or porch
Additional Homes
- Guest House
Utilities
- Central Heating and Cooling System
- Cable TV Available
Community Details
- Belleair Hoa/ Josette Moynihan Association, Phone Number (727) 444-0444
- Gatehouse Woods Subdivision
- The community has rules related to deed restrictions
- Rental Restrictions
Listing and Financial Details
- Homestead Exemption
- Visit Down Payment Resource Website
- Tax Lot 3
- Assessor Parcel Number 21-29-15-30335-000-0030
Similar Homes in Belleair, FL
Home Values in the Area
Average Home Value in this Area
Property History
| Date | Event | Price | Change | Sq Ft Price |
|---|---|---|---|---|
| 07/03/2025 07/03/25 | For Sale | $2,190,000 | 0.0% | $360 / Sq Ft |
| 07/02/2025 07/02/25 | Off Market | $2,190,000 | -- | -- |
| 05/29/2025 05/29/25 | Price Changed | $2,190,000 | -0.4% | $360 / Sq Ft |
| 04/26/2025 04/26/25 | For Sale | $2,199,000 | +91.2% | $361 / Sq Ft |
| 04/02/2021 04/02/21 | Sold | $1,150,000 | -8.0% | $189 / Sq Ft |
| 03/14/2021 03/14/21 | Pending | -- | -- | -- |
| 03/14/2021 03/14/21 | For Sale | $1,250,000 | 0.0% | $205 / Sq Ft |
| 03/10/2021 03/10/21 | Pending | -- | -- | -- |
| 03/08/2021 03/08/21 | Price Changed | $1,250,000 | -21.6% | $205 / Sq Ft |
| 03/03/2021 03/03/21 | For Sale | $1,595,000 | 0.0% | $262 / Sq Ft |
| 02/18/2021 02/18/21 | Pending | -- | -- | -- |
| 12/03/2020 12/03/20 | Price Changed | $1,595,000 | -4.7% | $262 / Sq Ft |
| 08/28/2020 08/28/20 | Price Changed | $1,674,000 | -4.3% | $275 / Sq Ft |
| 10/16/2019 10/16/19 | For Sale | $1,749,000 | -- | $287 / Sq Ft |
Tax History Compared to Growth
Agents Affiliated with this Home
-
Sam Pergerson

Seller's Agent in 2025
Sam Pergerson
COLDWELL BANKER REALTY
(941) 960-9109
74 Total Sales
-
Sandee Dillon-Mooney

Seller's Agent in 2021
Sandee Dillon-Mooney
RE/MAX
(727) 458-8744
1 in this area
123 Total Sales
-
Oanh Enos
O
Buyer's Agent in 2021
Oanh Enos
PEOPLE'S CHOICE REALTY SVC LLC
(813) 919-9958
1 in this area
177 Total Sales
Map
Source: Stellar MLS
MLS Number: U8062491
APN: 21-29-15-30335-000-0030
- 1578 Druid Rd S
- 6 Hibiscus Ln
- 12 Country Club Ln
- 1 West Ln
- 220 Belleview Blvd Unit 104
- 220 Belleview Blvd Unit 701
- 220 Belleview Blvd Unit 811
- 220 Belleview Blvd Unit 609
- 220 Belleview Blvd Unit 802
- 709 Indian Rocks Rd
- 1 Gallinule Place
- 150 Belleview Blvd Unit 307
- 150 Belleview Blvd Unit 704
- 85 Belleview Blvd Unit 305
- 145 Belleview Blvd Unit 201
- 125 Belleview Blvd Unit 503
- 125 Belleview Blvd Unit 203
- 100 Oakmont Ln Unit 305
- 100 Oakmont Ln Unit 802
- 100 Oakmont Ln Unit 112
