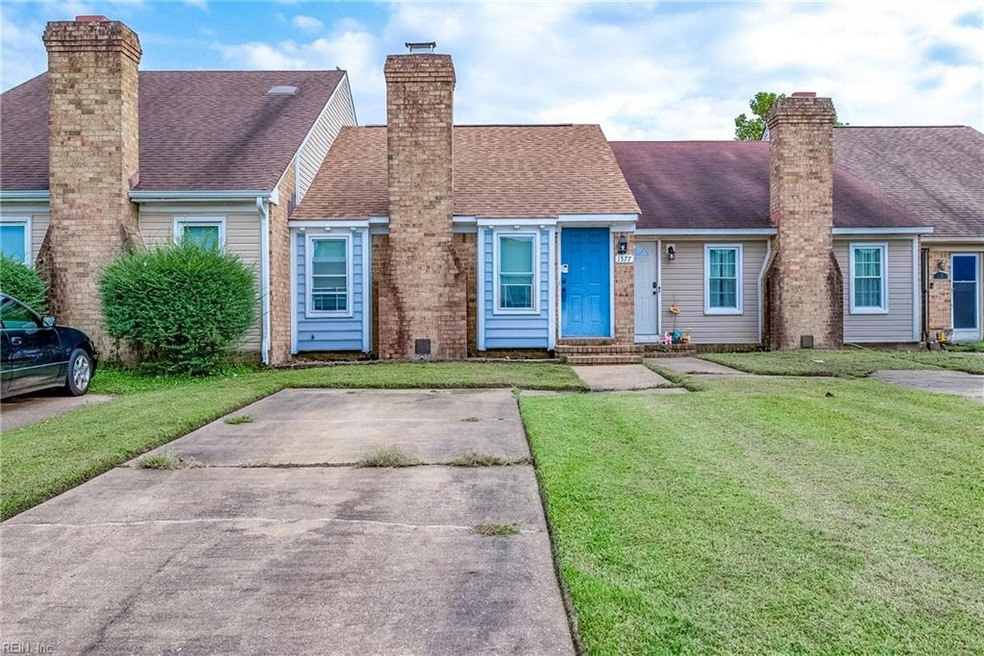
1577 Crescent Pointe Ln Virginia Beach, VA 23453
Green Run NeighborhoodHighlights
- Clubhouse
- Attic
- Utility Closet
- Larkspur Middle School Rated A-
- Community Pool
- Walk-In Closet
About This Home
As of October 2024This flowing Open floor plan makes for easy entertaining! The kitchen includes updated appliances. bathroom has been updated and several rooms have been freshly painted. Centrally located close to Shopping, restaurants, interstate access just 10 minutes away. The elementary school is a block away. The 3 GRHA Pools, one block away, are open from the end of May through Labor Day.
Last Buyer's Agent
Robert Brown
Better Homes&Gardens R.E. Native American Grp
Townhouse Details
Home Type
- Townhome
Est. Annual Taxes
- $1,470
Year Built
- Built in 1982
Lot Details
- Back Yard Fenced
HOA Fees
- $40 Monthly HOA Fees
Home Design
- Slab Foundation
- Asphalt Shingled Roof
- Vinyl Siding
Interior Spaces
- 900 Sq Ft Home
- 1-Story Property
- Wood Burning Fireplace
- Utility Closet
- Attic
Kitchen
- Electric Range
- Microwave
- Dishwasher
Flooring
- Laminate
- Ceramic Tile
Bedrooms and Bathrooms
- 2 Bedrooms
- Walk-In Closet
- 1 Full Bathroom
Laundry
- Dryer
- Washer
Parking
- 1 Car Parking Space
- Driveway
- Off-Street Parking
Schools
- Rosemont Elementary School
- Larkspur Middle School
- Green Run High School
Utilities
- Central Air
- Heat Pump System
- Electric Water Heater
Community Details
Overview
- Green Run Subdivision
Amenities
- Clubhouse
Recreation
- Community Playground
- Community Pool
Ownership History
Purchase Details
Home Financials for this Owner
Home Financials are based on the most recent Mortgage that was taken out on this home.Purchase Details
Home Financials for this Owner
Home Financials are based on the most recent Mortgage that was taken out on this home.Purchase Details
Home Financials for this Owner
Home Financials are based on the most recent Mortgage that was taken out on this home.Map
Similar Homes in Virginia Beach, VA
Home Values in the Area
Average Home Value in this Area
Purchase History
| Date | Type | Sale Price | Title Company |
|---|---|---|---|
| Bargain Sale Deed | $218,000 | Fidelity National Title | |
| Bargain Sale Deed | $218,000 | Fidelity National Title | |
| Bargain Sale Deed | $132,500 | Navy Federal Title Services | |
| Warranty Deed | $128,900 | -- |
Mortgage History
| Date | Status | Loan Amount | Loan Type |
|---|---|---|---|
| Previous Owner | $134,818 | New Conventional | |
| Previous Owner | $127,186 | FHA | |
| Previous Owner | $6,455 | Stand Alone Second |
Property History
| Date | Event | Price | Change | Sq Ft Price |
|---|---|---|---|---|
| 10/16/2024 10/16/24 | Sold | $218,000 | 0.0% | $242 / Sq Ft |
| 10/15/2024 10/15/24 | Pending | -- | -- | -- |
| 09/26/2024 09/26/24 | For Sale | $218,000 | -- | $242 / Sq Ft |
Tax History
| Year | Tax Paid | Tax Assessment Tax Assessment Total Assessment is a certain percentage of the fair market value that is determined by local assessors to be the total taxable value of land and additions on the property. | Land | Improvement |
|---|---|---|---|---|
| 2024 | $1,603 | $165,300 | $67,000 | $98,300 |
| 2023 | $1,470 | $148,500 | $60,000 | $88,500 |
| 2022 | $1,354 | $136,800 | $55,000 | $81,800 |
| 2021 | $1,204 | $121,600 | $48,000 | $73,600 |
| 2020 | $1,164 | $114,400 | $46,000 | $68,400 |
| 2019 | $1,094 | $105,100 | $44,000 | $61,100 |
| 2018 | $1,054 | $105,100 | $44,000 | $61,100 |
| 2017 | $994 | $99,200 | $40,000 | $59,200 |
| 2016 | $942 | $95,200 | $39,200 | $56,000 |
| 2015 | $924 | $93,300 | $39,200 | $54,100 |
| 2014 | $842 | $88,700 | $39,200 | $49,500 |
Source: Real Estate Information Network (REIN)
MLS Number: 10552837
APN: 1485-58-0432
- 3613 Wetherington Dr Unit 101
- 3613 Wetherington Dr Unit 103
- 3510 Mountain Dr
- 3703 Sylvan Ln
- 3624 Ship Chandlers Wharf
- 3684 Windmill Dr
- 1521 Garland Way
- 3509 Shawn Ct
- 1610 Fairfax Dr
- 3528 Dublin Ct
- 3536 Dublin Ct
- 3512 Poppy Crescent
- 3533 Daisy Crescent
- 3529 Daisy Crescent
- 3554 Brigita Ct
- 3566 Brigita Ct
- 905 Twinbrook Ct
- 650 Orangewood Dr
- 3720 Northwood Ct
- 3513 Brigita Ct
