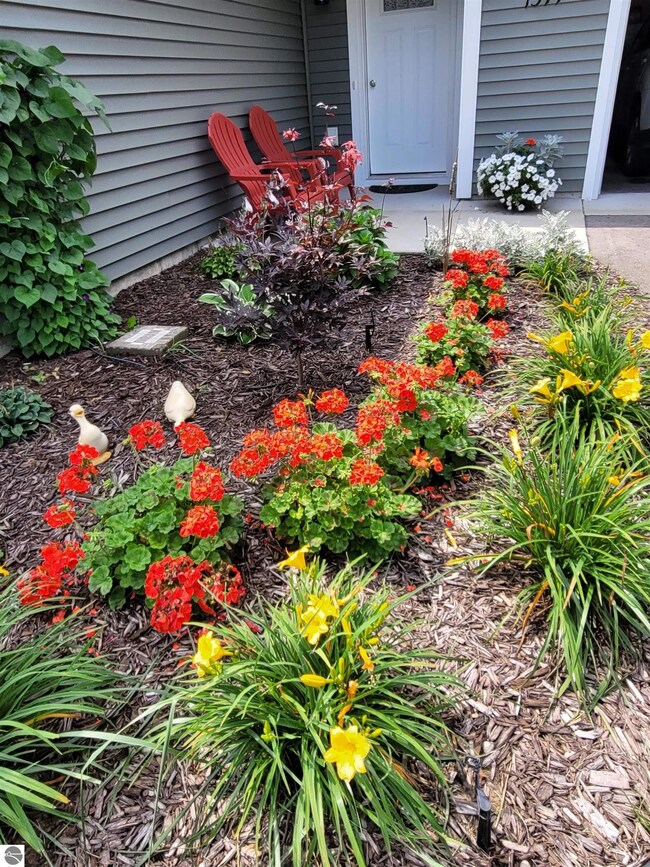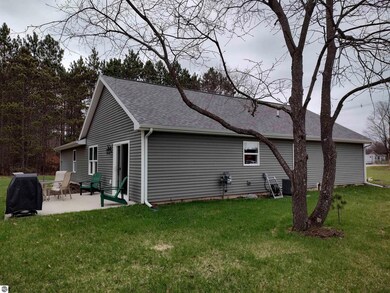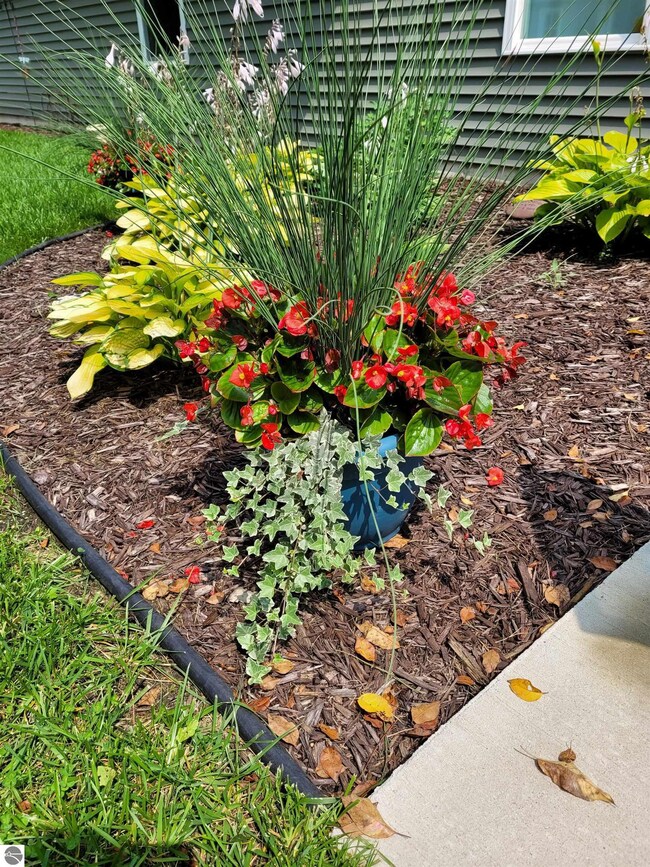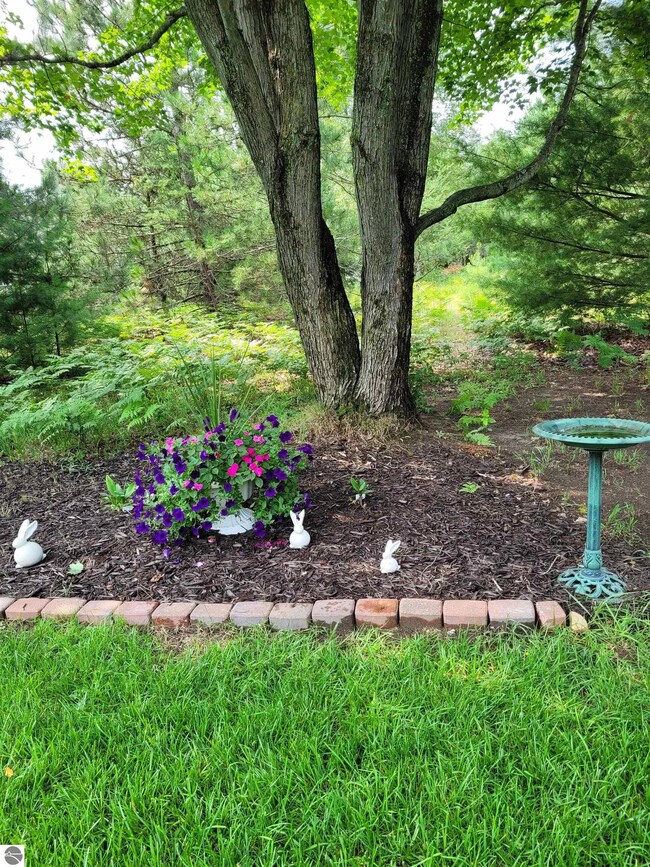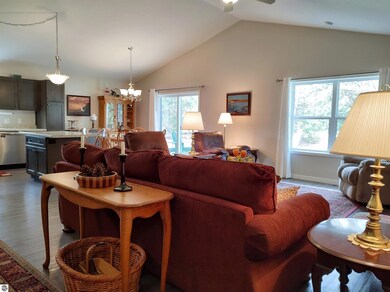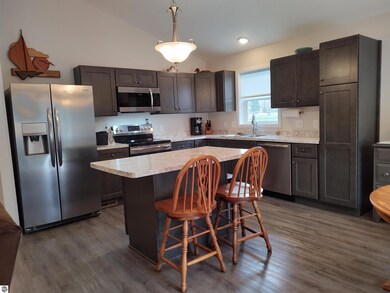
1577 Fisher Rd Traverse City, MI 49685
Highlights
- Wooded Lot
- Ranch Style House
- Covered patio or porch
- Cathedral Ceiling
- Great Room
- Workshop
About This Home
As of May 2023One level living at it's finest. Located on a peaceful 1 Acre wooded lot just 11 miles west of Traverse City's downtown & 1.5 miles from Long Lake Public Access & Launch Ramp. Better than new! This home, new in 2020 has been improved with the good stuff; stainless appliances, washer/dryer & cabinetry, kitchen pantry cabinet, water softener, garage work shop benches & storage shelving, freezer, blinds, low maintenance perennial perimeter gardens, garden shed and Blink surveillance cameras. Lightly lived in, these snowbirds have only occupied the home for 2 summers. This turn-key home could sell fully furnished. Garage is huge to store all your up north toys. Home is perfectly situated and features a 16x12 concrete patio for outdoor enjoyment. The open floor plan has sloped ceilings, kitchen island, ceiling fans, a/c and so much more. Great location! Great floor plan!
Last Agent to Sell the Property
Heather Lockwood
Five Star Real Estate - Front St TC License #6502389208 Listed on: 05/11/2022
Home Details
Home Type
- Single Family
Est. Annual Taxes
- $3,394
Year Built
- Built in 2020
Lot Details
- 1.01 Acre Lot
- Lot Dimensions are 194x260x193x228
- Landscaped
- Level Lot
- Sprinkler System
- Wooded Lot
- Garden
- The community has rules related to zoning restrictions
HOA Fees
- $8 Monthly HOA Fees
Home Design
- Ranch Style House
- Slab Foundation
- Fire Rated Drywall
- Frame Construction
- Asphalt Roof
- Vinyl Siding
Interior Spaces
- 1,602 Sq Ft Home
- Cathedral Ceiling
- Ceiling Fan
- Drapes & Rods
- Blinds
- Entrance Foyer
- Great Room
- Workshop
Kitchen
- Oven or Range
- Microwave
- Freezer
- Dishwasher
- Kitchen Island
- Disposal
Bedrooms and Bathrooms
- 4 Bedrooms
- 2 Full Bathrooms
Laundry
- Dryer
- Washer
Parking
- 2 Car Attached Garage
- Garage Door Opener
Outdoor Features
- Covered patio or porch
- Shed
- Rain Gutters
Schools
- Westwoods Elementary School
- Traverse City West Middle School
- Traverse City West Senior High School
Utilities
- Forced Air Heating and Cooling System
- Well
- Electric Water Heater
- Water Softener is Owned
- Cable TV Available
Community Details
- Fishers Run Community
Ownership History
Purchase Details
Home Financials for this Owner
Home Financials are based on the most recent Mortgage that was taken out on this home.Purchase Details
Home Financials for this Owner
Home Financials are based on the most recent Mortgage that was taken out on this home.Purchase Details
Purchase Details
Similar Homes in Traverse City, MI
Home Values in the Area
Average Home Value in this Area
Purchase History
| Date | Type | Sale Price | Title Company |
|---|---|---|---|
| Deed | $422,500 | -- | |
| Deed | $405,000 | -- | |
| Grant Deed | $17,500 | -- | |
| Deed | $7,000 | -- |
Property History
| Date | Event | Price | Change | Sq Ft Price |
|---|---|---|---|---|
| 05/25/2023 05/25/23 | Sold | $422,500 | -1.7% | $264 / Sq Ft |
| 04/01/2023 04/01/23 | Price Changed | $430,000 | +1.2% | $268 / Sq Ft |
| 03/31/2023 03/31/23 | For Sale | $425,000 | +4.9% | $265 / Sq Ft |
| 06/10/2022 06/10/22 | Sold | $405,000 | +1.3% | $253 / Sq Ft |
| 06/08/2022 06/08/22 | Pending | -- | -- | -- |
| 05/11/2022 05/11/22 | For Sale | $399,800 | +44.0% | $250 / Sq Ft |
| 06/04/2020 06/04/20 | Sold | $277,692 | -0.8% | $173 / Sq Ft |
| 04/28/2020 04/28/20 | Price Changed | $279,900 | +3.7% | $175 / Sq Ft |
| 08/30/2019 08/30/19 | For Sale | $269,900 | -- | $168 / Sq Ft |
Tax History Compared to Growth
Tax History
| Year | Tax Paid | Tax Assessment Tax Assessment Total Assessment is a certain percentage of the fair market value that is determined by local assessors to be the total taxable value of land and additions on the property. | Land | Improvement |
|---|---|---|---|---|
| 2025 | $5,211 | $243,000 | $0 | $0 |
| 2024 | $3,696 | $201,800 | $0 | $0 |
| 2023 | $3,129 | $131,100 | $0 | $0 |
| 2022 | $3,484 | $141,400 | $0 | $0 |
| 2021 | $3,395 | $131,100 | $0 | $0 |
| 2020 | $2,526 | $96,900 | $0 | $0 |
| 2019 | $339 | $13,000 | $0 | $0 |
| 2018 | $330 | $13,000 | $0 | $0 |
| 2017 | -- | $9,800 | $0 | $0 |
| 2016 | -- | $7,500 | $0 | $0 |
| 2014 | -- | $7,500 | $0 | $0 |
| 2012 | -- | $8,250 | $0 | $0 |
Agents Affiliated with this Home
-
Lisa Rossi

Seller's Agent in 2023
Lisa Rossi
The Leelanau Group Real Estate
(231) 499-9198
8 in this area
140 Total Sales
-
Katie Grizzel
K
Buyer's Agent in 2023
Katie Grizzel
Coldwell Banker Schmidt Traver
(231) 360-5900
7 in this area
44 Total Sales
-
H
Seller's Agent in 2022
Heather Lockwood
Five Star Real Estate - Front St TC
-
Judy Curtice-Porter

Seller's Agent in 2020
Judy Curtice-Porter
Real Estate One
(231) 499-9074
4 in this area
160 Total Sales
Map
Source: Northern Great Lakes REALTORS® MLS
MLS Number: 1899554
APN: 08-130-001-00
- Lot 39 Cascade Trail Unit 38
- Lot 39 Cascade Trail
- Lot 29 Cascade Trail
- Lot 28 Cascade Trail
- Lot 40 Cascade Trail
- 10247 Fishers Run
- Lot 45 Cascade Trail
- Lot 20 Cascade Trail
- Lot 47 Cascade Trail
- Lot 41 Cascade Trail Unit 41
- Lot 43 Cascade Trail
- Lot 21 Cascade Trail
- Lot 44 Cascade Trail Unit 44
- Lot 30 Cascade Trail Unit 30
- Lot 31 Cascade Trail Unit 31
- 1294 Fisher Rd
- Lot 46 Cascade Trail
- Lot 48 Cascade Trail
- 1480 Cascade Trail
- 1794 Cascade Trail

