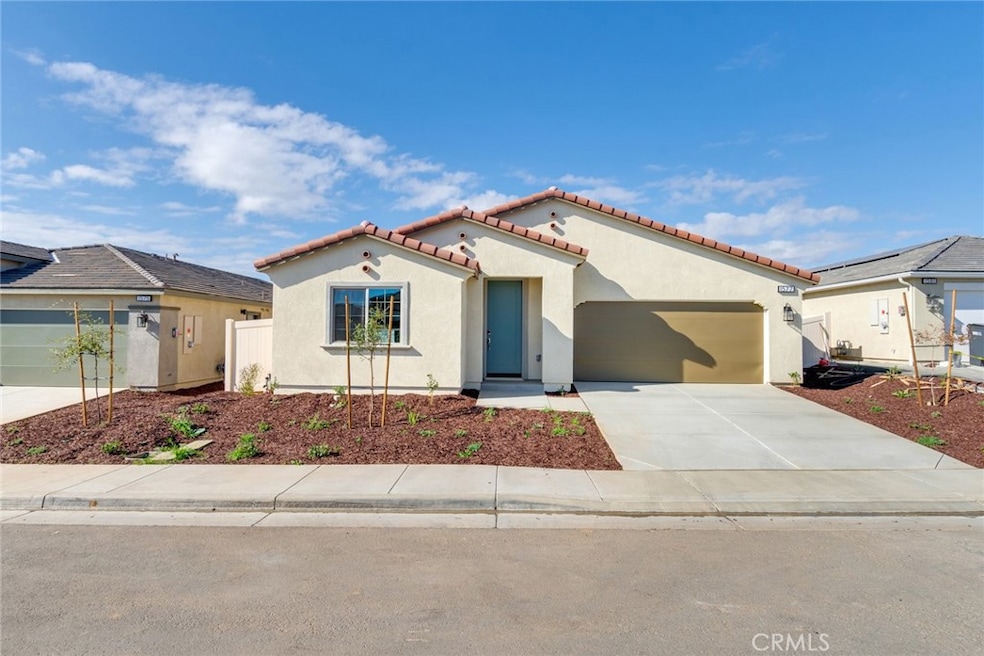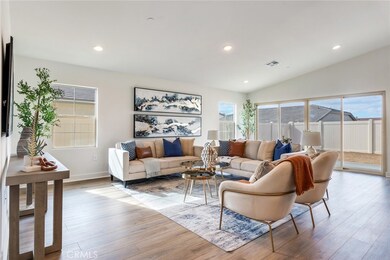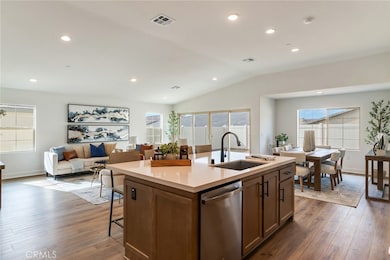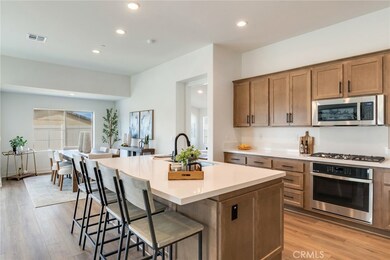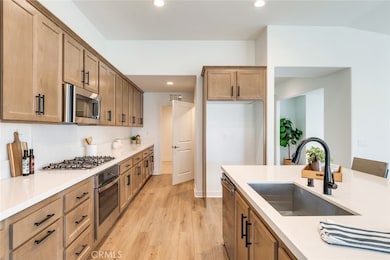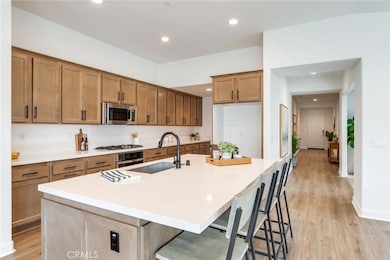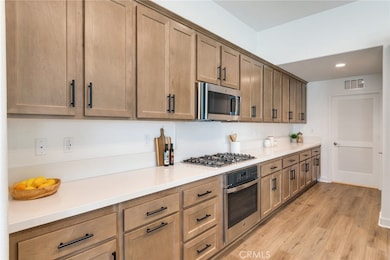1577 Harmonie Ln Beaumont, CA 92223
Estimated payment $3,060/month
Highlights
- New Construction
- Active Adult
- Clubhouse
- Exercise
- Gated Community
- Great Room
About This Home
Backyard Landscape Package Included!
Move in ready!!
As the largest floorplan at Lina, Plan 3 offers an exceptional living experience with impressive space, smart design, and high-end finishes throughout. From the included den to the spacious Bedrooms 2 and 3 with a conveniently located private bath, this home is thoughtfully designed for comfort and functionality. The primary bathroom features a fiberglass separate tub and shower, while Bath 2 includes a stylish fiberglass tub with a subway tile pattern. In the Great Room, a 12-foot center slider enhances indoor-outdoor flow, replacing the standard option for added luxury. The kitchen is a true centerpiece, showcasing shaker cabinets in the “Vintage” finish, an upgraded extended wrapped island, white quartz countertops, a Ceco handcrafted single-bowl stainless steel sink, and matte black finishes, including a pull-down faucet and cabinet hardware. Additional upgrades include ceiling fan prewiring with dual switches in the den, ceiling fan prewiring in Bedrooms 2 and 3, LED lighting enhancements in common areas, and flat screen TV conduit in the living room. Flooring throughout includes upgraded luxury vinyl plank in the common areas with carpet in the bedrooms and den. A garage service door adds extra convenience. Sitting on a 5,775 square foot lot, this home is designed to meet your every need with style and functionality.
Listing Agent
TRI POINTE HOMES HOLDINGS, INC. Brokerage Phone: 951-330-3542 License #01321462 Listed on: 10/18/2025
Home Details
Home Type
- Single Family
Est. Annual Taxes
- $151
Year Built
- Built in 2025 | New Construction
Lot Details
- 5,775 Sq Ft Lot
- Drip System Landscaping
- Front Yard Sprinklers
HOA Fees
- $325 Monthly HOA Fees
Parking
- 2 Car Attached Garage
Home Design
- Entry on the 1st floor
- Planned Development
Interior Spaces
- 2,186 Sq Ft Home
- 1-Story Property
- Great Room
- Den
- Laundry Room
Bedrooms and Bathrooms
- 3 Bedrooms | 2 Main Level Bedrooms
- 2 Full Bathrooms
Pool
- Exercise
- Spa
Additional Features
- Suburban Location
- Central Air
Listing and Financial Details
- Tax Lot 96
- Tax Tract Number 31470
- Assessor Parcel Number 408470042
- $2,616 per year additional tax assessments
Community Details
Overview
- Active Adult
- Altis Master Assoc Association, Phone Number (949) 487-9696
- Seabreeze Management Company Inc HOA
Amenities
- Clubhouse
- Billiard Room
Recreation
- Pickleball Courts
- Community Pool
- Community Spa
- Hiking Trails
Security
- Gated Community
Map
Home Values in the Area
Average Home Value in this Area
Tax History
| Year | Tax Paid | Tax Assessment Tax Assessment Total Assessment is a certain percentage of the fair market value that is determined by local assessors to be the total taxable value of land and additions on the property. | Land | Improvement |
|---|---|---|---|---|
| 2025 | $151 | $7,121 | $7,121 | -- |
| 2023 | $151 | $6,846 | $6,846 | $0 |
| 2022 | $150 | $6,712 | $6,712 | $0 |
| 2021 | $148 | $6,581 | $6,581 | $0 |
| 2020 | $144 | $6,514 | $6,514 | $0 |
Property History
| Date | Event | Price | List to Sale | Price per Sq Ft |
|---|---|---|---|---|
| 10/31/2025 10/31/25 | Price Changed | $519,000 | -1.0% | $237 / Sq Ft |
| 10/21/2025 10/21/25 | Price Changed | $524,000 | -0.9% | $240 / Sq Ft |
| 10/18/2025 10/18/25 | For Sale | $529,000 | -- | $242 / Sq Ft |
Source: California Regional Multiple Listing Service (CRMLS)
MLS Number: IV25242276
APN: 408-470-042
- 1572 Townswood Ct
- 1578 Harmonie Ln
- 1565 Townswood Ct
- 1560 Townswood Ct
- 1559 Townswood Ct
- 1528 Beacon Dr
- 1523 Beacon Dr
- 1553 Townswood Ct
- 1524 Beacon Dr
- 1567 Park Haven Dr
- 1514 Willowhaven Ln
- 1512 Willowhaven Ln
- 1557 Gardenview Trail
- 1515 Willowhaven Ln
- 1528 Overpark Ln
- 1514 Overpark Ln
- Plan 1 at Altis Beaumont - Rosa at Altis
- Plan 2 at Altis Beaumont - Lina at Altis
- Plan 3 at Altis Beaumont - Rosa at Altis
- Plan 1 at Altis Beaumont - Lina at Altis
- 1585 Park Haven Dr
- 35286 Sorenstam Dr
- 1434 Bittersweet Dr
- 1332 Rover Ln Unit E
- 1352 Barbetty Way
- 1648 Rigel St
- 1664 Rigel St
- 872 Bluebell Way
- 952 E 10th St
- 1373 San Miguel Dr
- 1034 Thompson Ave N
- 5001-5099 W Wilson St
- 845 E 6th St
- 845 E 6th St Unit 16
- 1026 Wellwood Ave
- 1685 Rose Ave
- 701 Euclid Ave
- 723 Greenwood St
- 700 Aspen Glen Ln
- 1594 Leslie St
