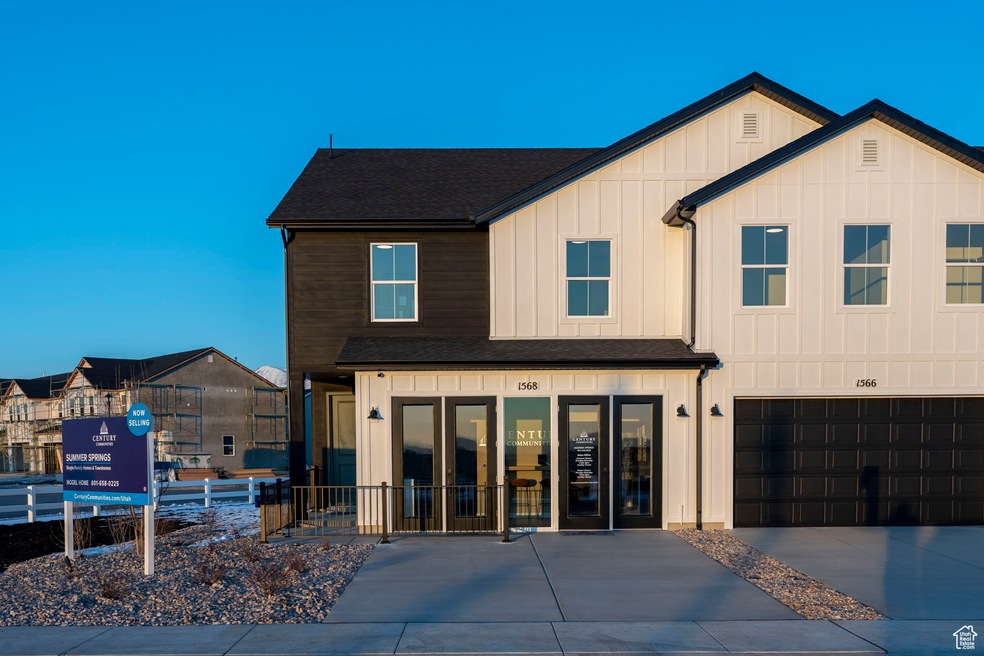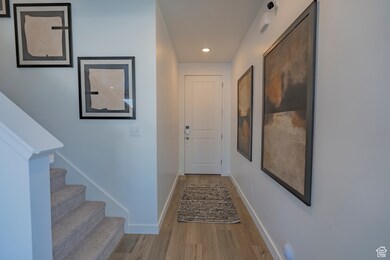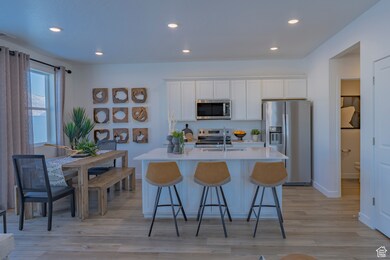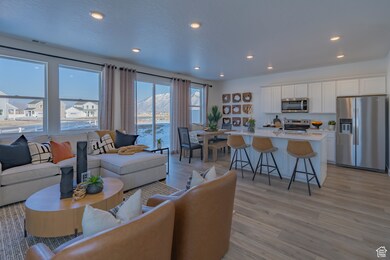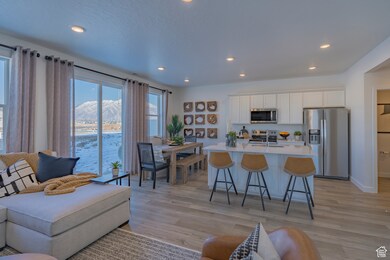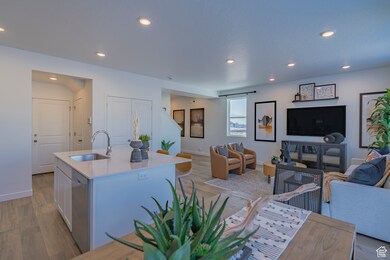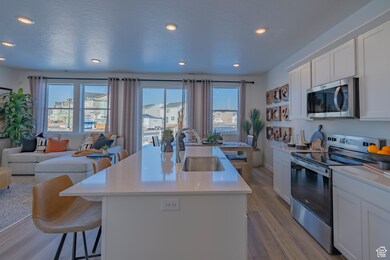
1577 N 800 W Spanish Fork, UT 84660
Estimated payment $2,848/month
Highlights
- New Construction
- Community Pool
- 2 Car Attached Garage
- Mountain View
- Porch
- Double Pane Windows
About This Home
This stunning end-unit townhome is expected to be complete in July! Plus, special financing options available through our affiliated lender, Inspire Home Loans-making this an unbeatable opportunity! This home features sleek quartz countertops, durable LVP flooring, and a Whirlpool stainless steel appliances. Enjoy 9' ceilings on the main level, elegant white cabinets, an extended kitchen island, and a luxurious primary suite with a double vanity, walk- in shower, and a spacious walk-in closet. Located just off of the I-15 on Loafer Mountain Highway, this home boasts a convenient location with breathtaking views! Additional perks include a smart home package, community pool & playground, with tons of open space! These homes are selling fast! Visit our model home at 1592 N Summer Springs Cove, Salem, UT 84653. *Photos are of model home, options and finishes may vary* OPEN HOUSE LOCATED AT MODEL HOME!
Listing Agent
Evan Nielsen
Century Communities Realty of Utah, LLC License #10908686 Listed on: 05/13/2025
Co-Listing Agent
Aneleise Weaver
Century Communities Realty of Utah, LLC License #9049049
Townhouse Details
Home Type
- Townhome
Year Built
- Built in 2025 | New Construction
Lot Details
- 871 Sq Ft Lot
- Partially Fenced Property
- Landscaped
HOA Fees
- $136 Monthly HOA Fees
Parking
- 2 Car Attached Garage
Home Design
- Asphalt
- Stucco
Interior Spaces
- 1,644 Sq Ft Home
- 2-Story Property
- Double Pane Windows
- Entrance Foyer
- Carpet
- Mountain Views
- Smart Thermostat
Kitchen
- Free-Standing Range
- Disposal
Bedrooms and Bathrooms
- 3 Bedrooms
- Walk-In Closet
Schools
- Salem Elementary School
- Salem Jr Middle School
- Salem Hills High School
Utilities
- Central Air
- No Heating
- Natural Gas Connected
Additional Features
- Sprinkler System
- Porch
Listing and Financial Details
- Home warranty included in the sale of the property
Community Details
Overview
- Fcs Community Management Association, Phone Number (385) 695-6664
- Summer Springs Subdivision
Amenities
- Picnic Area
Recreation
- Community Playground
- Community Pool
Map
Home Values in the Area
Average Home Value in this Area
Property History
| Date | Event | Price | Change | Sq Ft Price |
|---|---|---|---|---|
| 05/12/2025 05/12/25 | Pending | -- | -- | -- |
| 05/12/2025 05/12/25 | For Sale | $413,990 | -- | $252 / Sq Ft |
Similar Homes in Spanish Fork, UT
Source: UtahRealEstate.com
MLS Number: 2084386
- 1578 N 800 W
- 1558 N 800 W
- 1582 N 800 W
- 1584 N 800 W
- 1586 N 800 W
- 1554 N 800 W
- 1552 N 800 W
- 1548 N 800 W
- 1577 N 800 W
- 1579 N 800 W
- 1583 N 800 W
- 1585 N 800 W
- 1568 N Summer Springs Cove
- 1568 N Summer Springs Cove
- 1568 N Summer Springs Cove
- 1568 N Summer Springs Cove
- 1568 N Summer Springs Cove
- 1568 N Summer Springs Cove
- 1607 N 800 W
- 1617 N 800 W
