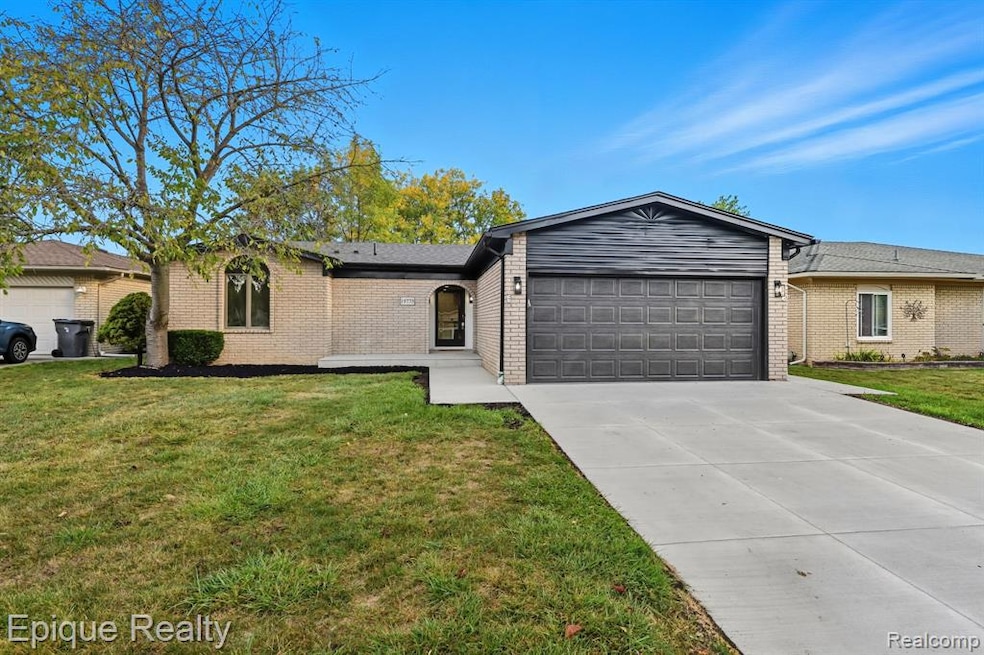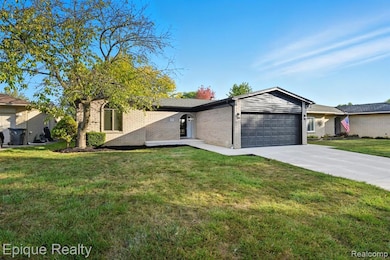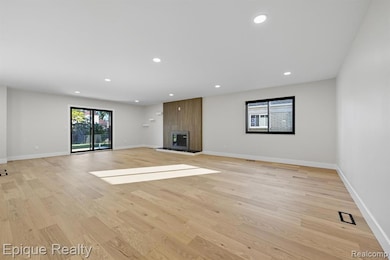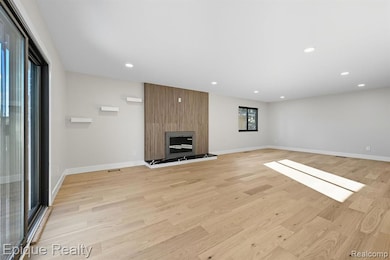15775 Nader Ct Clinton Township, MI 48038
Estimated payment $2,607/month
Highlights
- Ranch Style House
- No HOA
- Fireplace
- Ground Level Unit
- Cul-De-Sac
- Porch
About This Home
Nestled in the heart of Clinton Township’s highly sought-after Amore Subdivision, this fully renovated from top to bottom ranch offers the modern style and quality of today’s new homes while maintaining the charm of an established neighborhood. Located on a peaceful cul-de-sac just minutes from shopping, dining, and parks, it’s the perfect blend of comfort, convenience, and thoughtful upgrades. The interior showcases spacious, light-filled living areas, a chef’s kitchen with quartz waterfall countertops, brand-new appliances, and beautifully remodeled bathrooms featuring porcelain tile and LED mirrors while the finished basement provides even more space for entertainment or relaxation. Major updates include a new furnace, brand-new roof, siding, newer windows, flooring, recessed lighting, custom closets, fireplace, garage door, electrical panel, and many more. Outside, you’ll find a brand new driveway, patio concrete and an inviting front porch with porcelain tiles. Every detail has been thoughtfully updated, giving the future owner confidence and peace of mind for years ahead. Don’t miss your chance to make this beautiful home yours—schedule your showing today! .
Home Details
Home Type
- Single Family
Est. Annual Taxes
Year Built
- Built in 1978 | Remodeled in 2025
Lot Details
- 8,712 Sq Ft Lot
- Lot Dimensions are 60x144
- Cul-De-Sac
- Back Yard Fenced
Parking
- 2 Car Attached Garage
Home Design
- Ranch Style House
- Brick Exterior Construction
- Poured Concrete
- Asphalt Roof
Interior Spaces
- 1,800 Sq Ft Home
- Recessed Lighting
- Fireplace
- Finished Basement
Kitchen
- Free-Standing Electric Oven
- Range Hood
- Dishwasher
- Disposal
Bedrooms and Bathrooms
- 3 Bedrooms
Laundry
- Dryer
- Washer
Outdoor Features
- Patio
- Porch
Location
- Ground Level Unit
Utilities
- Forced Air Heating and Cooling System
- Heating System Uses Natural Gas
- Sewer in Street
Community Details
- No Home Owners Association
- Amore Estates Sub Subdivision
Listing and Financial Details
- Assessor Parcel Number 1118181020
Map
Home Values in the Area
Average Home Value in this Area
Tax History
| Year | Tax Paid | Tax Assessment Tax Assessment Total Assessment is a certain percentage of the fair market value that is determined by local assessors to be the total taxable value of land and additions on the property. | Land | Improvement |
|---|---|---|---|---|
| 2025 | $3,726 | $144,500 | $0 | $0 |
| 2024 | $2,220 | $138,800 | $0 | $0 |
| 2023 | $2,106 | $122,400 | $0 | $0 |
| 2022 | $3,376 | $108,900 | $0 | $0 |
| 2021 | $3,283 | $106,800 | $0 | $0 |
| 2020 | $1,932 | $104,500 | $0 | $0 |
| 2019 | $3,058 | $96,600 | $0 | $0 |
| 2018 | $3,004 | $91,200 | $0 | $0 |
| 2017 | $2,968 | $85,600 | $21,000 | $64,600 |
| 2016 | $2,950 | $85,600 | $0 | $0 |
| 2015 | -- | $76,800 | $0 | $0 |
| 2014 | -- | $71,800 | $0 | $0 |
| 2011 | -- | $69,300 | $18,100 | $51,200 |
Property History
| Date | Event | Price | List to Sale | Price per Sq Ft | Prior Sale |
|---|---|---|---|---|---|
| 10/28/2025 10/28/25 | Price Changed | $434,900 | -3.4% | $242 / Sq Ft | |
| 10/11/2025 10/11/25 | For Sale | $450,000 | +59.0% | $250 / Sq Ft | |
| 06/23/2025 06/23/25 | Sold | $283,000 | -2.4% | $99 / Sq Ft | View Prior Sale |
| 06/15/2025 06/15/25 | Pending | -- | -- | -- | |
| 06/13/2025 06/13/25 | For Sale | $290,000 | -- | $102 / Sq Ft |
Purchase History
| Date | Type | Sale Price | Title Company |
|---|---|---|---|
| Warranty Deed | $283,000 | First Premier Title | |
| Warranty Deed | $283,000 | First Premier Title | |
| Quit Claim Deed | -- | None Listed On Document | |
| Quit Claim Deed | -- | None Listed On Document | |
| Deed | $186,000 | -- |
Mortgage History
| Date | Status | Loan Amount | Loan Type |
|---|---|---|---|
| Previous Owner | $145,000 | No Value Available |
Source: Realcomp
MLS Number: 20251042792
APN: 16-11-18-181-020
- 16136 Amore St
- 40203 Vincenzia Dr
- 40739 Ruggero St
- 15599 Stockton Dr
- 39575 Old Dominion Dr
- 39563 Heatherheath Dr
- 40526 Woodside Dr
- 41571 Westmeath Cir
- 40645 Heatherlea Ct
- 41591 Westmeath Cir
- 39387 Baroque Blvd
- 15332 Renshaw Dr Unit 115
- 16676 Grillo Dr
- 41558 Harvard Dr
- 16513 Edinburgh Dr
- 40703 Olympia Dr
- 15394 Frederick Dr
- 42011 Clayton St
- 39043 Cadborough Dr
- 40779 Cascade Dr
- 40872 Highpointe Dr Unit 12
- 41617 Clayton St
- 39514 Old Dominion Dr
- 40526 Woodside Dr
- 15010 Ashgrove Dr
- 39168 Hayes Rd
- 17001 Eleanor Dr W
- 38756 Cheldon St
- 42480 Green Valley Dr
- 42280 Garfield Rd
- 15862 Villaire Ave
- 16205 Normandy St
- 15386 Danseur Dr
- 16206 Normandy St
- 16870 Edloytom Way Unit 144
- 16190 Normandy St
- 42566 Clinton Place Dr
- 16900 Preston Ct
- 15978 Villaire Ave
- 38054 Versailles St







