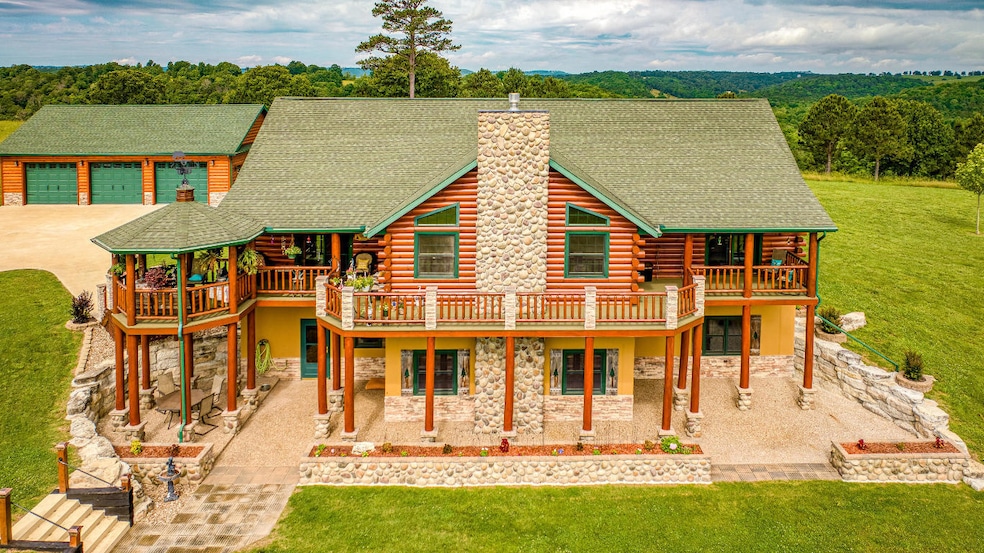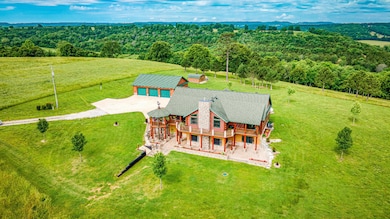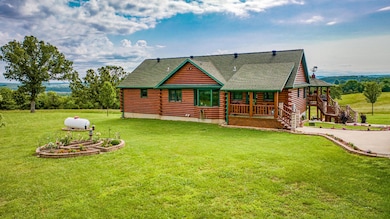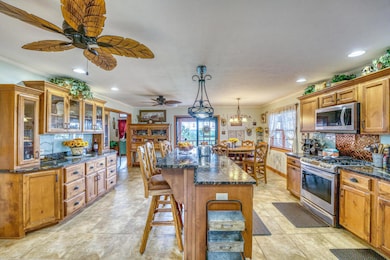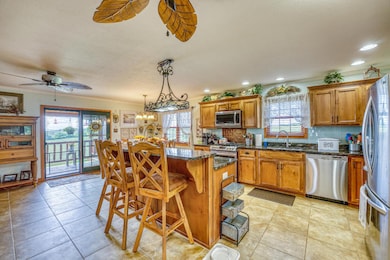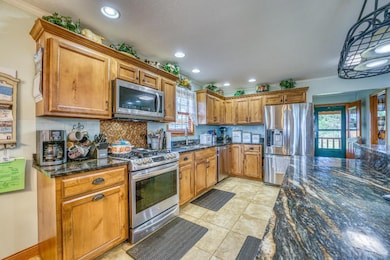15776 N Cedar Grove Rd Lead Hill, AR 72644
Estimated payment $6,588/month
Highlights
- Lake View
- Deck
- Granite Countertops
- 50.4 Acre Lot
- Wooded Lot
- Covered patio or porch
About This Home
Enjoy the lake view from these 50+ gently rolling acres. Custom built 4 Bedroom 3.5 bath log-sided home. Over 4500 square feet of quality, precision workmanship. Solid oak doors, trim, and cabinets. Beautiful rock fireplace with gas igniter on both levels, There are two bedrooms on the upper level and two on the lower level. Lower level also has a full kitchen and a walkout entry for easy access. R19 insulated walls, R50 in attic. Hurricane ties, 200 amp service, surge & lightning protection. Two stage a/c, Fiber optic internet, TV antenna, Argon filled windows, upgraded laminate flooring. Built in medicine cabinets and Kohler showers w/ lifetime warranty, Gourmet Kitchen, 12x12 gazebo. Landscaped ,custom rock flower boxes, and lighted yard. 30x40 detached, insulated 3 car log garage, 2 sheds, pole barn, boat/trailer shelter. 2 Bd. mobile rents for $450. 36 miles to Branson, 45 min. to Buffalo River, 5 miles
Listing Agent
Century 21 Action Realty Brokerage Email: eveborders@gmail.com License #SA00072192 Listed on: 05/24/2024
Home Details
Home Type
- Single Family
Est. Annual Taxes
- $2,837
Year Built
- Built in 2009
Lot Details
- 50.4 Acre Lot
- Landscaped
- Wooded Lot
Home Design
- Shingle Roof
- Asphalt Roof
- Log Siding
Interior Spaces
- 4,530 Sq Ft Home
- Built-In Features
- Ceiling Fan
- Gas Log Fireplace
- Lake Views
- Finished Basement
- Walk-Out Basement
- Fire and Smoke Detector
Kitchen
- Gas Range
- <<microwave>>
- Dishwasher
- Granite Countertops
- Disposal
Bedrooms and Bathrooms
- 4 Bedrooms
- Walk-In Closet
Parking
- Detached Garage
- Garage Door Opener
Outdoor Features
- Deck
- Covered patio or porch
- Outbuilding
Utilities
- Central Heating and Cooling System
- Well
- Electric Water Heater
- Septic Tank
Map
Home Values in the Area
Average Home Value in this Area
Tax History
| Year | Tax Paid | Tax Assessment Tax Assessment Total Assessment is a certain percentage of the fair market value that is determined by local assessors to be the total taxable value of land and additions on the property. | Land | Improvement |
|---|---|---|---|---|
| 2024 | $2,837 | $70,360 | $2,080 | $68,280 |
| 2023 | $2,837 | $70,360 | $2,080 | $68,280 |
| 2022 | $2,512 | $70,360 | $2,080 | $68,280 |
| 2021 | $2,512 | $70,360 | $2,080 | $68,280 |
| 2020 | $2,133 | $55,340 | $2,090 | $53,250 |
| 2019 | $2,151 | $55,340 | $2,090 | $53,250 |
| 2018 | $2,141 | $55,340 | $2,090 | $53,250 |
| 2017 | $1,011 | $30,410 | $2,090 | $28,320 |
| 2016 | $1,011 | $30,410 | $2,090 | $28,320 |
| 2015 | $1,337 | $29,980 | $2,110 | $27,870 |
| 2014 | $99 | $2,110 | $2,110 | $0 |
Property History
| Date | Event | Price | Change | Sq Ft Price |
|---|---|---|---|---|
| 04/24/2025 04/24/25 | Price Changed | $1,150,000 | -4.2% | $254 / Sq Ft |
| 12/10/2024 12/10/24 | For Sale | $1,200,000 | 0.0% | $265 / Sq Ft |
| 10/03/2024 10/03/24 | Pending | -- | -- | -- |
| 09/18/2024 09/18/24 | Price Changed | $1,200,000 | -9.4% | $265 / Sq Ft |
| 05/24/2024 05/24/24 | For Sale | $1,325,000 | -- | $292 / Sq Ft |
Purchase History
| Date | Type | Sale Price | Title Company |
|---|---|---|---|
| Interfamily Deed Transfer | -- | Lenders Title Company | |
| Quit Claim Deed | $57,000 | -- | |
| Quit Claim Deed | -- | -- | |
| Deed | -- | -- | |
| Deed | -- | -- |
Mortgage History
| Date | Status | Loan Amount | Loan Type |
|---|---|---|---|
| Open | $100,000 | New Conventional |
Source: Northwest Arkansas Board of REALTORS®
MLS Number: H149053
APN: 019-02524-000
- TBD Sonny Ln
- 7301 E Harbor Dr
- 104B N Main
- 101 W Prairie St
- 101 Circle Dr
- 18212 Arkansas 7
- 106 Elm St
- 13138 N Cedar Grove Rd
- 13136 Cedar Grove Rd
- 0 Highway 7
- TBD State 14
- 136 N Locust
- 12346 N Riggs Ln
- TBD Hwy
- 0 E Main St
- 20 Acres Persimmon Point Rd
- TBD Eagle View Ct
- 232 W Robin Trail
- 112 Diamond Hills Rd
- TBD W Robin Trail
- 1425 U S 62
- 2453 Rock Springs Rd
- 51 Countryside Cir
- 523 Amber Ave
- 115 White River Mountain Blvd
- 2972 Maple St
- 188 Walnut St
- 202 Alford St Unit 1
- 143 Lakeside Dr
- 330 Eagle Dr
- 144 Bald Eagle Blvd Unit 2
- 6444 Highway 178 W
- 20 Fall Creek Trail Unit 2
- 6465 Long Beach Rd
- 124 Hamlet Rd
- 2518 State Hwy 176
- 640 State Highway 248 Unit 12
- 200 Buzz St
- 300 Francis St
- 300 Schaefer Dr
