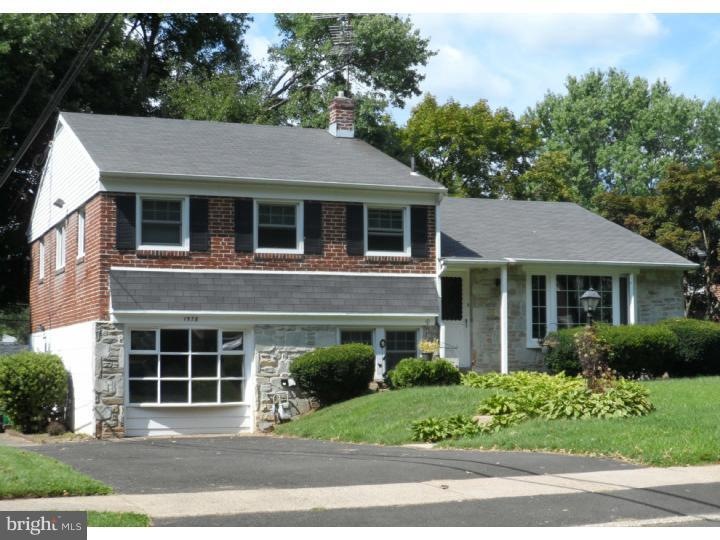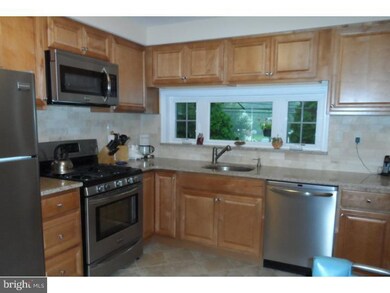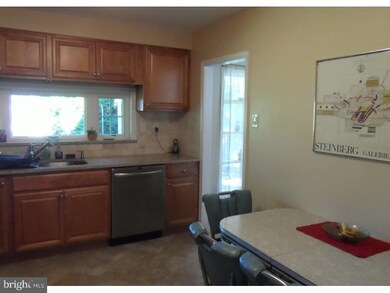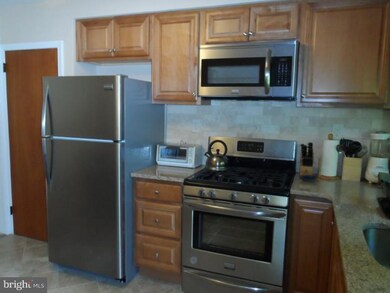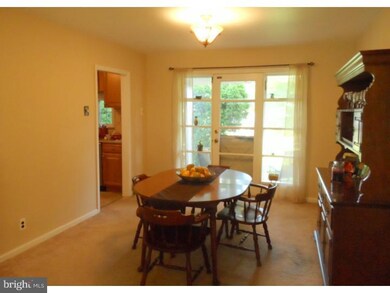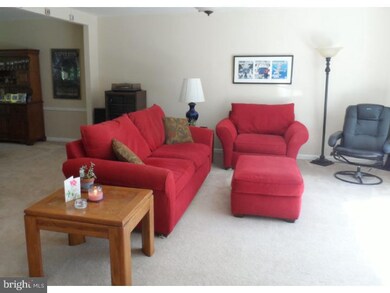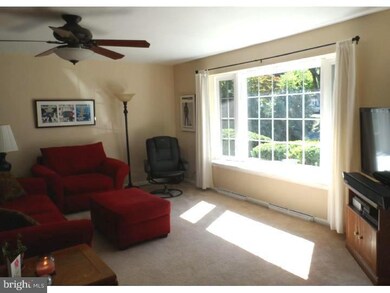
1578 Hower Rd Abington, PA 19001
Abington NeighborhoodEstimated Value: $487,434 - $565,000
Highlights
- Traditional Architecture
- Attic
- Eat-In Kitchen
- Overlook Elementary School Rated A-
- No HOA
- Patio
About This Home
As of October 2013Located on one of the nicest streets in Brentwood Manor in the Blue Ribbon Abington School District, this spacious and sunny 3 - 4 bedroom 2 bath stone and brick contemporary is exactly what you've been waiting for! It features a new 2013 kitchen with granite counters, ceramic tile floor, custom back splash and high end stainless steel appliances. This home also includes many replacement windows, updated bathrooms, a large living room with an open floor plan, family room with outside exit, lower level room that that can be used as a 4th bedroom or in-home office, newer furnace and A/C and a beautiful back yard. Freshly painted throughout and in move-in condition. Abington has been named one of America's most desirable communities by CNN and Money Magazine. Close to hospital, shopping, schools, restaurants and transportation. Don't wait! Open House 9/15 has been cancelled.
Last Agent to Sell the Property
BHHS Fox & Roach-Chestnut Hill License #RS181091L Listed on: 09/03/2013

Home Details
Home Type
- Single Family
Est. Annual Taxes
- $4,919
Year Built
- Built in 1957
Lot Details
- 0.26 Acre Lot
- Southeast Facing Home
- Back and Front Yard
- Property is in good condition
Home Design
- Traditional Architecture
- Split Level Home
- Brick Exterior Construction
- Pitched Roof
- Shingle Roof
- Stone Siding
- Concrete Perimeter Foundation
Interior Spaces
- 2,314 Sq Ft Home
- Ceiling Fan
- Replacement Windows
- Family Room
- Living Room
- Dining Room
- Attic Fan
- Laundry on lower level
Kitchen
- Eat-In Kitchen
- Self-Cleaning Oven
- Dishwasher
- Disposal
Flooring
- Wall to Wall Carpet
- Tile or Brick
- Vinyl
Bedrooms and Bathrooms
- 4 Bedrooms
- En-Suite Primary Bedroom
- En-Suite Bathroom
- Walk-in Shower
Finished Basement
- Basement Fills Entire Space Under The House
- Exterior Basement Entry
Parking
- 3 Open Parking Spaces
- 3 Parking Spaces
- Driveway
Schools
- Abington Senior High School
Utilities
- Forced Air Heating and Cooling System
- Heating System Uses Gas
- 100 Amp Service
- Natural Gas Water Heater
- Cable TV Available
Additional Features
- Energy-Efficient Windows
- Patio
Community Details
- No Home Owners Association
- Brentwood Manor Subdivision
Listing and Financial Details
- Tax Lot 238
- Assessor Parcel Number 30-00-30568-002
Ownership History
Purchase Details
Home Financials for this Owner
Home Financials are based on the most recent Mortgage that was taken out on this home.Purchase Details
Home Financials for this Owner
Home Financials are based on the most recent Mortgage that was taken out on this home.Purchase Details
Similar Homes in the area
Home Values in the Area
Average Home Value in this Area
Purchase History
| Date | Buyer | Sale Price | Title Company |
|---|---|---|---|
| Askin Daniel J | $300,000 | None Available | |
| Cook James | -- | -- | |
| Cook James | $178,500 | -- |
Mortgage History
| Date | Status | Borrower | Loan Amount |
|---|---|---|---|
| Open | Askin Daniel J | $287,850 | |
| Previous Owner | Askin Daniel J | $307,200 | |
| Previous Owner | Cook James | $172,000 | |
| Previous Owner | Cook James | $50,000 | |
| Previous Owner | Cook James | $215,000 |
Property History
| Date | Event | Price | Change | Sq Ft Price |
|---|---|---|---|---|
| 10/30/2013 10/30/13 | Sold | $300,000 | -3.8% | $130 / Sq Ft |
| 09/27/2013 09/27/13 | Pending | -- | -- | -- |
| 09/03/2013 09/03/13 | For Sale | $312,000 | -- | $135 / Sq Ft |
Tax History Compared to Growth
Tax History
| Year | Tax Paid | Tax Assessment Tax Assessment Total Assessment is a certain percentage of the fair market value that is determined by local assessors to be the total taxable value of land and additions on the property. | Land | Improvement |
|---|---|---|---|---|
| 2024 | $6,522 | $140,840 | $53,440 | $87,400 |
| 2023 | $6,251 | $140,840 | $53,440 | $87,400 |
| 2022 | $6,050 | $140,840 | $53,440 | $87,400 |
| 2021 | $5,724 | $140,840 | $53,440 | $87,400 |
| 2020 | $5,642 | $140,840 | $53,440 | $87,400 |
| 2019 | $5,642 | $140,840 | $53,440 | $87,400 |
| 2018 | $5,642 | $140,840 | $53,440 | $87,400 |
| 2017 | $5,476 | $140,840 | $53,440 | $87,400 |
| 2016 | $5,421 | $140,840 | $53,440 | $87,400 |
| 2015 | $5,096 | $140,840 | $53,440 | $87,400 |
| 2014 | $5,096 | $140,840 | $53,440 | $87,400 |
Agents Affiliated with this Home
-
Janet Cribbins

Seller's Agent in 2013
Janet Cribbins
BHHS Fox & Roach
(215) 868-3806
44 Total Sales
-
Bob Lambert

Buyer's Agent in 2013
Bob Lambert
Coldwell Banker Hearthside
(215) 519-9420
63 Total Sales
Map
Source: Bright MLS
MLS Number: 1003573268
APN: 30-00-30568-002
- 1837 Watson Rd
- 1578 Marian Rd
- 1545 Shoemaker Rd
- 1632 Edge Hill Rd
- 2033 Old Welsh Rd
- 1901 Acorn Ln
- 1864 Edge Hill Rd
- 1431 Wheatsheaf Ln
- 1717 Woodland Rd
- 2014 Parkview Ave
- 2003 Parkview Ave
- 1504 Grovania Ave
- 1625 Washington Ave
- 2085 Keith Rd
- 2154 Clearview Ave
- 0 Franklin Ave Unit PAMC2112668
- 1569 Prospect Ave
- 1521 Old Welsh Rd
- 1551 Prospect Ave
- 1855 Horace Ave
- 1578 Hower Rd
- 1572 Hower Rd
- 1584 Hower Rd
- 1566 Hower Rd
- 1565 Marian Rd
- 1571 Marian Rd
- 1561 Marian Rd
- 1863 Rowland Rd
- 1856 Meadowbrook Rd
- 1857 Meadowbrook Rd
- 1575 Marian Rd
- 1555 Marian Rd
- 1560 Hower Rd
- 1857 Rowland Rd
- 1581 Marian Rd
- 1551 Marian Rd
- 1851 Rowland Rd
- 1851 Meadowbrook Rd
- 1554 Hower Rd
- 1844 Meadowbrook Rd
