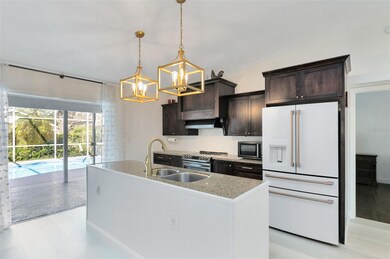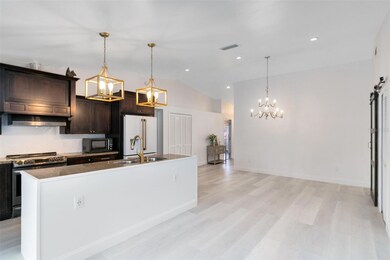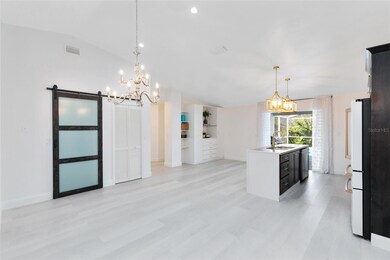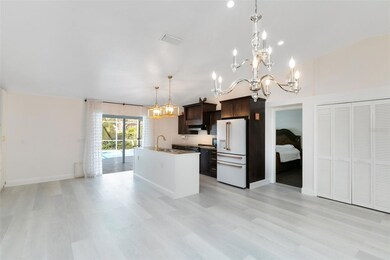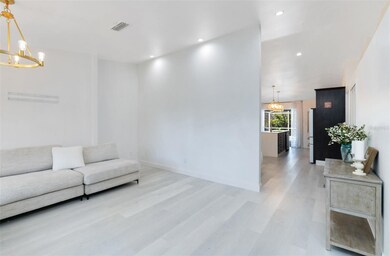
1578 Hunters Stand Run Oviedo, FL 32765
Highlights
- Screened Pool
- Community Lake
- Attic
- Carillon Elementary School Rated A-
- Vaulted Ceiling
- Stone Countertops
About This Home
As of May 2024Welcome to your dream home in the highly sought-after Carillon community of Oviedo! This stunning 4-bedroom, 2-bathroom, home boasts an additional office space, and enclosed patio and salt water pool, ensuring ample room for work and play.
Step into luxury as you enter the home, greeted by newly installed vinyl, flooring that leads you into a remodeled kitchen adorned with stainless steel appliances and a chic white refrigerator with gold handles that perfectly complements the elegant light fixtures and faucet, adding a touch of sophistication to your culinary haven. The built in shelving and cabinetry on the other side of the kitchen adds to the updated look plus who doesn't like more storage! The wide open kitchen and dining room gives you plenty of room for seating and hosting big dinner parties. Off the kitchen, practicality meets style with a barn door adorning the laundry area, adding a trendy flair to everyday chores. The split floorplan has the master bedroom and bath on one side of the home and the other three bedrooms with a hall bath on the other side offering lots of privacy. Your view of the pool from the kitchen makes you feel like you are in your own private oasis. When you open the French doors and walk into the screen- enclosed patio, the salt water pool just calls your name, making it the perfect area to relax and entertain. The pool has been resurfaced and equipped with a brand-new pump in 2021. Nestled on a tranquil cul-de-sac, privacy abounds in the fully fenced backyard, making it the perfect setting for outdoor gatherings or simply unwinding after a long day. With a two-car garage providing ample parking and storage space, this home truly has it all. **Key updates include a new roof in December 2018, a new A/C unit installed in 2021, pool resurfaced & new pool pump in 2021 and the house has been replumbed in March 2024.
Conveniently located just a mile from the University of Central Florida, and just up the road are the A+ rated Seminole County elementary and high schools. Community features include, baseball field, 2 tennis courts, beach volleyball court, lakeside park and 2 playgrounds. The neighbor also has easy access to Riverside Park, the Twin Rivers golf course, plus all the dining opportunities in Oviedo on the Park. This home offers the perfect blend of family-friendly amenities and academic opportunities ensuring endless opportunities to make this the perfect place to live. Don't miss the chance to make this your own slice of paradise in the heart of Oviedo!
Last Agent to Sell the Property
LPT REALTY, LLC Brokerage Phone: 877-366-2213 License #3045585

Home Details
Home Type
- Single Family
Est. Annual Taxes
- $5,508
Year Built
- Built in 1991
Lot Details
- 9,777 Sq Ft Lot
- Cul-De-Sac
- East Facing Home
- Vinyl Fence
- Wood Fence
- Mature Landscaping
- Landscaped with Trees
- Property is zoned PUD
HOA Fees
- $50 Monthly HOA Fees
Parking
- 2 Car Attached Garage
- Garage Door Opener
- Driveway
Home Design
- Slab Foundation
- Shingle Roof
- Block Exterior
- Stucco
Interior Spaces
- 1,975 Sq Ft Home
- 1-Story Property
- Vaulted Ceiling
- Ceiling Fan
- Blinds
- French Doors
- Family Room
- Den
- Inside Utility
- Attic
Kitchen
- Eat-In Kitchen
- Range with Range Hood
- Dishwasher
- Stone Countertops
- Solid Wood Cabinet
- Disposal
Flooring
- Laminate
- Tile
- Vinyl
Bedrooms and Bathrooms
- 4 Bedrooms
- Split Bedroom Floorplan
- Walk-In Closet
- 2 Full Bathrooms
Laundry
- Laundry Room
- Washer and Electric Dryer Hookup
Pool
- Screened Pool
- In Ground Pool
- Gunite Pool
- Saltwater Pool
- Fence Around Pool
- Pool Deck
- Outside Bathroom Access
- Pool Tile
Outdoor Features
- Enclosed patio or porch
- Rain Gutters
- Private Mailbox
Schools
- Carillon Elementary School
- Jackson Heights Middle School
- Hagerty High School
Utilities
- Central Heating and Cooling System
- Thermostat
- Electric Water Heater
- High Speed Internet
- Cable TV Available
Additional Features
- Reclaimed Water Irrigation System
- Property is near a golf course
Listing and Financial Details
- Visit Down Payment Resource Website
- Legal Lot and Block 53 / 503
- Assessor Parcel Number 35-21-31-503-0000-0530
Community Details
Overview
- Leland Management Lindsey Taylor Association, Phone Number (407) 288-8280
- Hunters Stand At Carillon Subdivision
- Community Lake
Recreation
- Tennis Courts
- Community Playground
- Park
Ownership History
Purchase Details
Home Financials for this Owner
Home Financials are based on the most recent Mortgage that was taken out on this home.Purchase Details
Home Financials for this Owner
Home Financials are based on the most recent Mortgage that was taken out on this home.Purchase Details
Purchase Details
Home Financials for this Owner
Home Financials are based on the most recent Mortgage that was taken out on this home.Purchase Details
Home Financials for this Owner
Home Financials are based on the most recent Mortgage that was taken out on this home.Purchase Details
Home Financials for this Owner
Home Financials are based on the most recent Mortgage that was taken out on this home.Purchase Details
Purchase Details
Map
Similar Homes in the area
Home Values in the Area
Average Home Value in this Area
Purchase History
| Date | Type | Sale Price | Title Company |
|---|---|---|---|
| Warranty Deed | $555,000 | Fidelity National Title Of Flo | |
| Warranty Deed | $315,000 | International T&E Co Llc | |
| Interfamily Deed Transfer | -- | None Available | |
| Interfamily Deed Transfer | -- | None Available | |
| Quit Claim Deed | $100 | -- | |
| Warranty Deed | $135,000 | -- | |
| Warranty Deed | $119,400 | -- | |
| Warranty Deed | $244,000 | -- |
Mortgage History
| Date | Status | Loan Amount | Loan Type |
|---|---|---|---|
| Open | $573,315 | VA | |
| Previous Owner | $312,900 | New Conventional | |
| Previous Owner | $309,294 | FHA | |
| Previous Owner | $247,861 | FHA | |
| Previous Owner | $251,720 | New Conventional | |
| Previous Owner | $210,000 | Unknown | |
| Previous Owner | $33,000 | New Conventional | |
| Previous Owner | $135,000 | New Conventional |
Property History
| Date | Event | Price | Change | Sq Ft Price |
|---|---|---|---|---|
| 05/31/2024 05/31/24 | Sold | $555,000 | +1.1% | $281 / Sq Ft |
| 04/21/2024 04/21/24 | Pending | -- | -- | -- |
| 04/10/2024 04/10/24 | Price Changed | $549,000 | -1.8% | $278 / Sq Ft |
| 03/28/2024 03/28/24 | Price Changed | $559,000 | -1.9% | $283 / Sq Ft |
| 03/16/2024 03/16/24 | For Sale | $570,000 | +81.0% | $289 / Sq Ft |
| 03/27/2019 03/27/19 | Sold | $315,000 | -4.5% | $165 / Sq Ft |
| 02/16/2019 02/16/19 | Pending | -- | -- | -- |
| 01/30/2019 01/30/19 | For Sale | $329,995 | -- | $173 / Sq Ft |
Tax History
| Year | Tax Paid | Tax Assessment Tax Assessment Total Assessment is a certain percentage of the fair market value that is determined by local assessors to be the total taxable value of land and additions on the property. | Land | Improvement |
|---|---|---|---|---|
| 2024 | $5,795 | $387,437 | -- | -- |
| 2023 | $5,508 | $352,215 | $0 | $0 |
| 2021 | $4,420 | $291,086 | $73,500 | $217,586 |
| 2020 | $4,125 | $267,744 | $0 | $0 |
| 2019 | $2,316 | $174,776 | $0 | $0 |
| 2018 | $2,283 | $171,517 | $0 | $0 |
| 2017 | $2,266 | $167,989 | $0 | $0 |
| 2016 | $2,305 | $165,686 | $0 | $0 |
| 2015 | $2,340 | $163,390 | $0 | $0 |
| 2014 | $1,938 | $162,093 | $0 | $0 |
Source: Stellar MLS
MLS Number: O6187580
APN: 35-21-31-503-0000-0530
- 3499 Woodley Park Place
- 3468 Woodley Park Place
- 3685 Coconut Palm Cir Unit 812
- 910 Ponytail Palm Cir
- 3880 Becontree Place
- 3539 Foxcroft Cir
- 875 Carolina Palm Ln Unit 923
- 879 Carolina Palm Ln Unit 924
- 659 Bamboo Palm Way Unit 885
- 3653 Coconut Palm Cir Unit 804
- 895 Carolina Palm Ln Unit 928
- 664 Bamboo Palm Way
- 672 Bamboo Palm Way Unit 881
- 3753 Coconut Palm Cir
- 898 Carolina Palm Ln Unit 904
- 692 Bamboo Palm Way Unit 876
- 956 Lantania Place
- 3838 Coconut Palm Cir Unit 861
- 3856 Senegal Cir
- 3684 Christmas Palm Place

