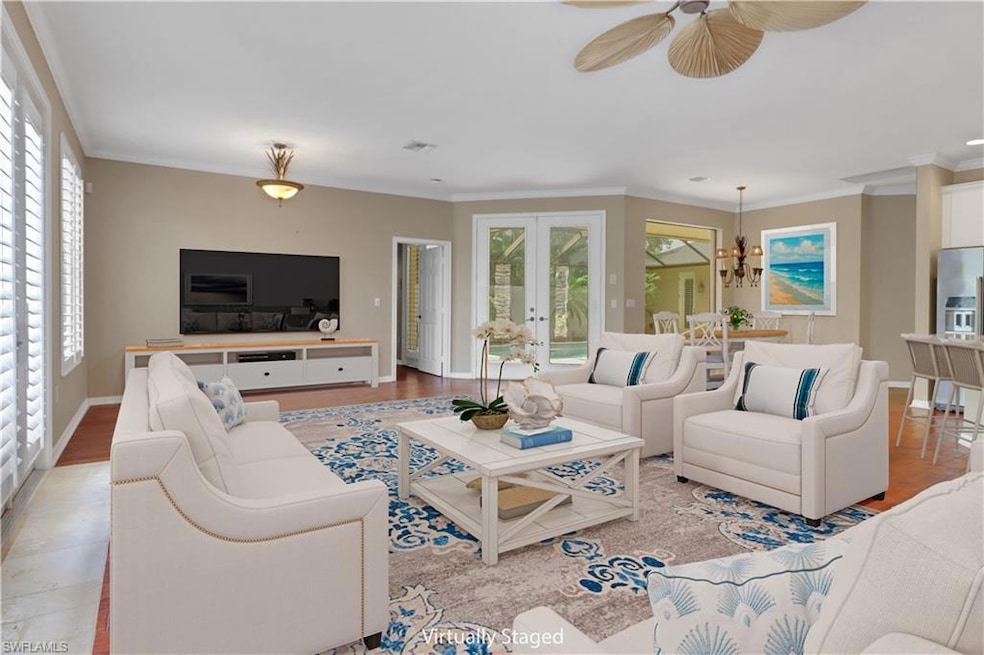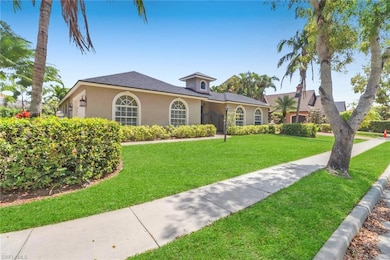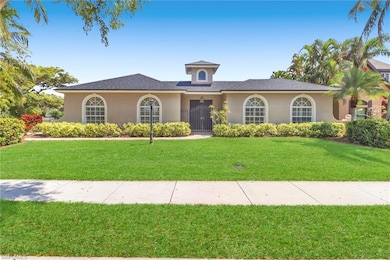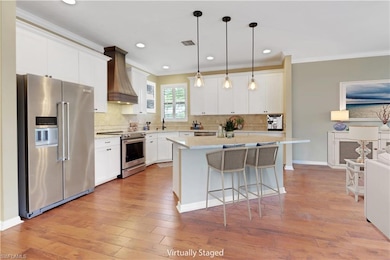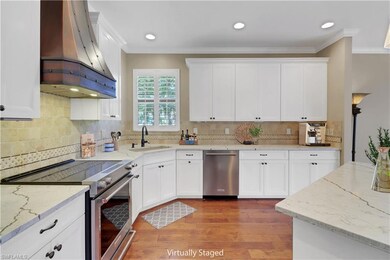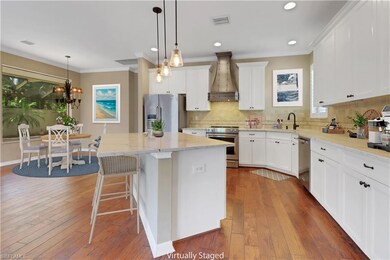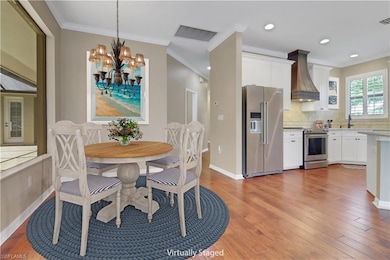
1578 Inventors Ct Fort Myers, FL 33901
Hamlet NeighborhoodEstimated payment $4,101/month
Highlights
- In Ground Pool
- 0.27 Acre Lot
- Screened Porch
- Fort Myers High School Rated A
- Wood Flooring
- Den
About This Home
Discover your own private sanctuary in this 3 BEDROOM + DEN home with a BRAND-NEW ROOF in the prestigious McGregor Reserve Community. The community features only 134 distinctively designed homes nestled among lush, mature landscaping. Perfectly positioned on an expansive corner lot, this charming Courtyard home exudes elegance.As you step through the ornate iron gate and impressive double doors, you are greeted by an enchanting courtyard oasis featuring a sparkling pool, serene lounging areas, and a separate guest cabana, all enclosed by a six-foot privacy wall and screened enclosure—ideal for entertaining or peaceful relaxation. The cabana boasts double French doors, a spacious bedroom, a full pool bath, and an ample walk-in closet, providing guests with a luxurious retreat.Inside the main residence, grand double-door entryways open to reveal stunning volume ceilings enhanced by intricate crown molding, complemented by wood-plank flooring, designer tile and carpet. The expansive great room seamlessly flows into the gourmet kitchen and dining area, featuring stylish plantation shutters and French doors that provide delightful views and direct access to the courtyard pool.The gourmet kitchen is a chef’s dream, showcasing exquisite quartz countertops, stainless steel appliances, custom cabinetry, an expansive island, and a generous walk-in pantry. Adjacent, the dining area captivates with a mitered glass picture window offering picturesque courtyard vistas.The spacious owner's suite is a true retreat, highlighted by French doors leading to the serene courtyard and complemented by a lavish ensuite bath adorned with travertine flooring, an expansive walk-in shower with seating, dual vessel sinks set atop gleaming granite countertops, a dedicated vanity nook, and an oversized walk-in closet. An additional guest bedroom shares a beautifully appointed bathroom with a versatile office space.This exclusive community, with remarkably LOW HOA FEES, offers essential amenities like a pristine community pool and a charming dog park. Enjoy unmatched convenience close to premier shopping, exceptional restaurants, entertainment, top-tier schools, healthcare facilities, and recreational venues. You are just minutes away from RSW International Airport, the vibrant Downtown River District, spring training baseball facilities, and esteemed dining experiences.
Last Listed By
Premiere Plus Realty Company License #BEAR-3362929 Listed on: 04/15/2025

Home Details
Home Type
- Single Family
Est. Annual Taxes
- $4,327
Year Built
- Built in 2003
Lot Details
- 0.27 Acre Lot
- North Facing Home
- Gated Home
- Privacy Fence
- Paved or Partially Paved Lot
- Sprinkler System
- Property is zoned PUD
HOA Fees
- $170 Monthly HOA Fees
Parking
- 2 Car Attached Garage
- Automatic Garage Door Opener
- Deeded Parking
Home Design
- Concrete Block With Brick
- Shingle Roof
- Stucco
Interior Spaces
- 2,232 Sq Ft Home
- 1-Story Property
- Tray Ceiling
- Ceiling Fan
- Shutters
- Single Hung Windows
- Family or Dining Combination
- Den
- Screened Porch
Kitchen
- Breakfast Bar
- Range
- Microwave
- Ice Maker
- Dishwasher
- Kitchen Island
- Disposal
Flooring
- Wood
- Carpet
Bedrooms and Bathrooms
- 3 Bedrooms
- Split Bedroom Floorplan
- Built-In Bedroom Cabinets
- Walk-In Closet
- Dual Sinks
- Shower Only
Laundry
- Laundry Room
- Dryer
- Washer
- Laundry Tub
Home Security
- Home Security System
- Fire and Smoke Detector
Outdoor Features
- In Ground Pool
- Courtyard
Additional Homes
- Guest house includes a cabana
Utilities
- Central Heating and Cooling System
- Cable TV Available
Listing and Financial Details
- Assessor Parcel Number 35-44-24-P4-02800.0980
- Tax Block 2800
Community Details
Overview
- $1,000 Secondary HOA Transfer Fee
- Mcgregor Reserve Community
Recreation
- Community Pool or Spa Combo
Map
Home Values in the Area
Average Home Value in this Area
Tax History
| Year | Tax Paid | Tax Assessment Tax Assessment Total Assessment is a certain percentage of the fair market value that is determined by local assessors to be the total taxable value of land and additions on the property. | Land | Improvement |
|---|---|---|---|---|
| 2024 | $4,327 | $265,687 | -- | -- |
| 2023 | $4,249 | $257,949 | $0 | $0 |
| 2022 | $4,310 | $250,436 | $0 | $0 |
| 2021 | $4,285 | $350,557 | $86,316 | $264,241 |
| 2020 | $4,257 | $239,785 | $0 | $0 |
| 2019 | $4,303 | $234,394 | $0 | $0 |
| 2018 | $4,226 | $230,024 | $0 | $0 |
| 2017 | $4,220 | $225,293 | $0 | $0 |
| 2016 | $4,177 | $312,588 | $68,063 | $244,525 |
| 2015 | $4,176 | $271,704 | $65,692 | $206,012 |
| 2014 | -- | $301,691 | $51,800 | $249,891 |
| 2013 | -- | $274,798 | $51,601 | $223,197 |
Property History
| Date | Event | Price | Change | Sq Ft Price |
|---|---|---|---|---|
| 05/15/2025 05/15/25 | Price Changed | $639,000 | -3.0% | $286 / Sq Ft |
| 04/15/2025 04/15/25 | For Sale | $659,000 | -- | $295 / Sq Ft |
Purchase History
| Date | Type | Sale Price | Title Company |
|---|---|---|---|
| Special Warranty Deed | $270,000 | Columbia Title Of Florida In | |
| Trustee Deed | $432,700 | None Available | |
| Warranty Deed | $64,800 | -- |
Mortgage History
| Date | Status | Loan Amount | Loan Type |
|---|---|---|---|
| Open | $154,660 | New Conventional | |
| Closed | $170,000 | Purchase Money Mortgage | |
| Previous Owner | $364,500 | No Value Available |
Similar Homes in Fort Myers, FL
Source: Multiple Listing Service of Bonita Springs-Estero
MLS Number: 225035691
APN: 35-44-24-P4-02800.0980
- 1578 Inventors Ct
- 1690 McGregor Reserve Dr
- 3945 La Palma St
- 1518 McGregor Reserve Dr
- 1605 Oakley Ave
- 1657 Rudy Ct
- 1437 Larkspur Dr
- 3847 Maxine St
- 3843 La Palma St
- 3834 La Palma St
- 1414 Thistledown Way
- 1439 Winkler Ave
- 4350 Lazio Way Unit 1102
- 1464 Park Shore Cir Unit 2
- 1464 Park Shore Cir Unit 3
- 1928 Jefferson Ave
- 4371 Lazio Way Unit 707
- 1412 Winkler Ave
- 1426 Carleton Palm Ct
- 1442 Park Shore Cir Unit 4
