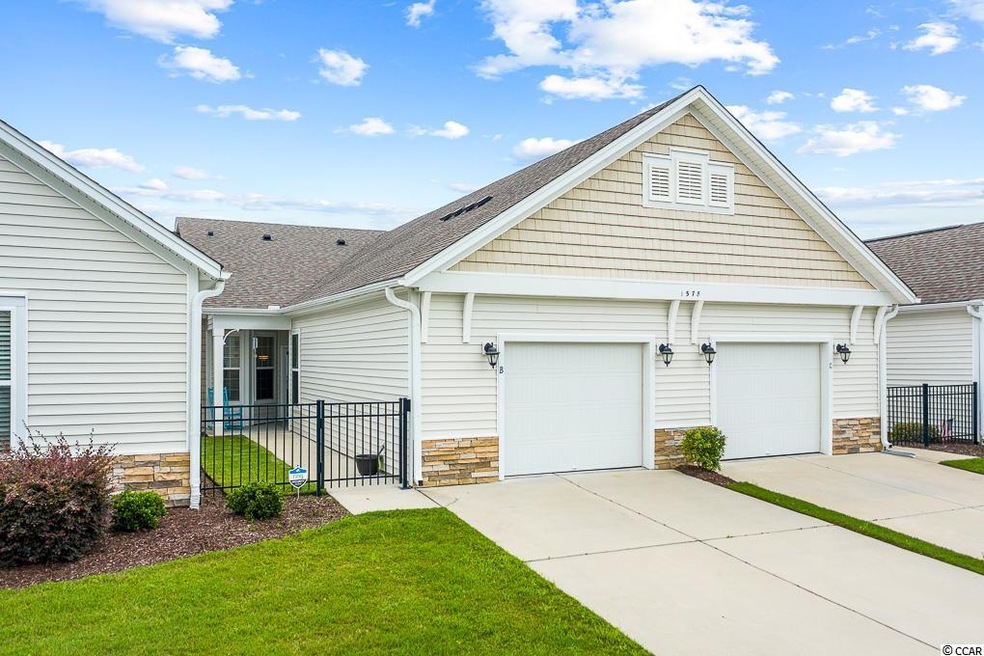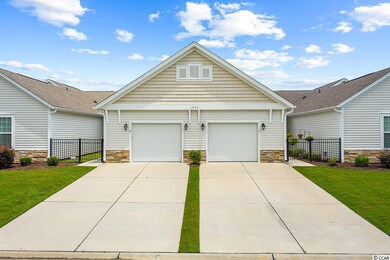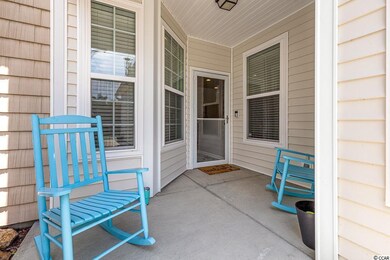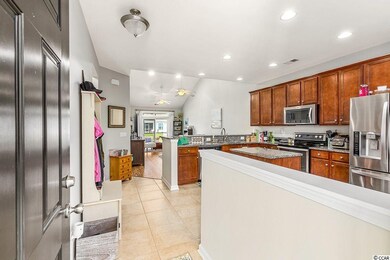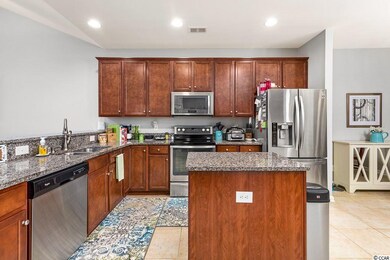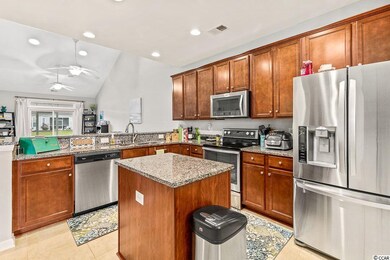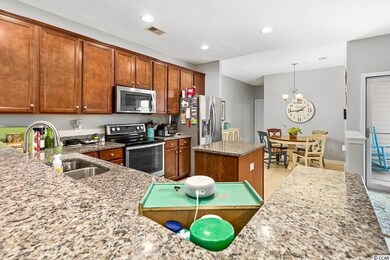
1578 Palmina Loop Myrtle Beach, SC 29588
Burgess NeighborhoodHighlights
- Private Pool
- Lake View
- Vaulted Ceiling
- Burgess Elementary School Rated A-
- Clubhouse
- Lawn
About This Home
As of October 2020This stunning, one level, spacious garden home has tons of upgrades. One of few garden homes with a gated grassy area in front, which makes it convenient for pets. The open floor plan offers 3 separated bedrooms, 2 baths and a 1.5 car garage. The oversized kitchen features upgraded granite countertops, cherry cabinetry, a center island, stainless steel appliances - including an upgraded microwave/convection oven, high hat lighting, pantry, 18' x 18' ceramic tile flooring and a roomy eat in area. The kitchen is open to the living/dining room combo with laminate flooring, vaulted ceilings, solar tubes that offer natural lighting, two ceiling fans and a glass slider that leads to a nice sized screened in porch. The screened in porch overlooks the pond, making it an ideal location to relax and enjoy the peacefulness. The Master Bedroom also has a pond view. The Master Bath features a glass enclosed fiberglass shower, large linen closet, double vanity and a walk-in closet. The second bedroom overlooks the courtyard and has a lighted ceiling fan with hall bath just steps away. The hall bathroom includes a vanity and shower/tub combo. The third bedroom is off of the kitchen. Oversized laundry room offers space for extra storage. Cameron Village has incredible amenities, with two pools (one has salt water), tennis court, basketball court, sidewalks & playground. You are only a short drive away from Surfside Beach & Murrells Inlet, and Market Commons.
Last Agent to Sell the Property
INNOVATE Real Estate License #100914 Listed on: 07/15/2020

Property Details
Home Type
- Condominium
Year Built
- Built in 2013
Lot Details
- Fenced
- Lawn
HOA Fees
- $293 Monthly HOA Fees
Home Design
- Slab Foundation
- Vinyl Siding
- Tile
Interior Spaces
- 1,446 Sq Ft Home
- 1-Story Property
- Tray Ceiling
- Vaulted Ceiling
- Ceiling Fan
- Window Treatments
- Entrance Foyer
- Combination Dining and Living Room
- Screened Porch
- Lake Views
Kitchen
- Breakfast Bar
- Range
- Microwave
- Dishwasher
- Stainless Steel Appliances
- Kitchen Island
- Solid Surface Countertops
- Disposal
Flooring
- Carpet
- Laminate
Bedrooms and Bathrooms
- 3 Bedrooms
- Split Bedroom Floorplan
- Walk-In Closet
- Bathroom on Main Level
- 2 Full Bathrooms
- Single Vanity
- Dual Vanity Sinks in Primary Bathroom
- Shower Only
Laundry
- Laundry Room
- Washer and Dryer Hookup
Home Security
Parking
- Garage
- Garage Door Opener
Outdoor Features
- Private Pool
- Patio
Utilities
- Central Heating and Cooling System
- Underground Utilities
- Water Heater
- High Speed Internet
- Phone Available
- Cable TV Available
Community Details
Overview
- Association fees include electric common, water and sewer, trash pickup, pool service, landscape/lawn, insurance, manager, rec. facilities, legal and accounting, master antenna/cable TV, common maint/repair, recycling, pest control
- The community has rules related to fencing
Amenities
- Door to Door Trash Pickup
- Recycling
- Clubhouse
Recreation
- Tennis Courts
- Community Pool
Pet Policy
- Only Owners Allowed Pets
Security
- Storm Doors
- Fire and Smoke Detector
Similar Homes in Myrtle Beach, SC
Home Values in the Area
Average Home Value in this Area
Property History
| Date | Event | Price | Change | Sq Ft Price |
|---|---|---|---|---|
| 10/09/2020 10/09/20 | Sold | $182,000 | -2.4% | $126 / Sq Ft |
| 08/15/2020 08/15/20 | Price Changed | $186,500 | -0.5% | $129 / Sq Ft |
| 08/06/2020 08/06/20 | Price Changed | $187,499 | 0.0% | $130 / Sq Ft |
| 07/15/2020 07/15/20 | For Sale | $187,500 | +7.1% | $130 / Sq Ft |
| 07/03/2015 07/03/15 | Sold | $175,000 | 0.0% | $113 / Sq Ft |
| 03/27/2015 03/27/15 | Pending | -- | -- | -- |
| 03/25/2015 03/25/15 | For Sale | $175,000 | -- | $113 / Sq Ft |
Tax History Compared to Growth
Agents Affiliated with this Home
-
Kris Fuller

Seller's Agent in 2020
Kris Fuller
INNOVATE Real Estate
(843) 458-7086
4 in this area
93 Total Sales
-
Alivia Scarborough

Buyer's Agent in 2020
Alivia Scarborough
Sands Realty Group Inc.
(843) 742-0555
6 in this area
72 Total Sales
-
June Hiller

Seller's Agent in 2015
June Hiller
Garden City Realty, Inc
(843) 333-3201
2 in this area
84 Total Sales
-
Diana Barth

Buyer's Agent in 2015
Diana Barth
RE/MAX
(843) 458-6753
5 in this area
139 Total Sales
Map
Source: Coastal Carolinas Association of REALTORS®
MLS Number: 2014502
- 1590 Palmina Loop Unit A
- 1562 Palmina Loop
- 1562 Palmina Loop Unit B
- 729 Bonita Loop
- 1121 Rookery Dr
- 203 Deer Trace Cir
- 1209 Eagle Creek Dr
- 7770 S Carolina 707
- - S Carolina 707
- Lot 2 S Carolina 707 Unit Highway 707 Near Sal
- 216 Deer Trace Cir
- 1908 Gasparilla Ct
- 6362 David Ln
- 179 Empyrean Cir
- 122 New Paradise Way
- TBD Honeydew Rd Unit 2C-7
- TBD Honeydew Rd Unit 2C-5
- 150 Honeydew Rd
- 8586 Edgewood Dr
- 312 Trace Run
