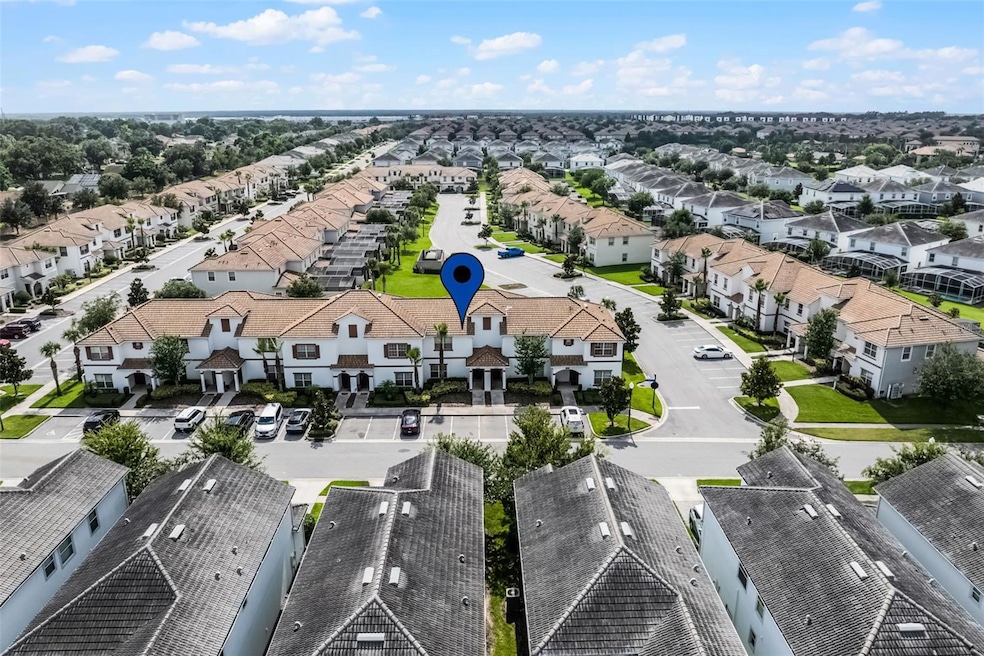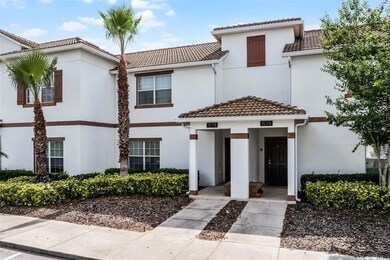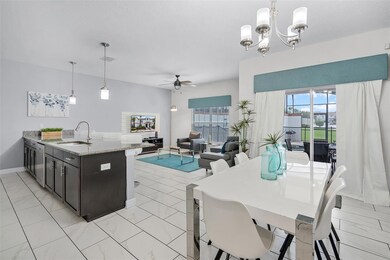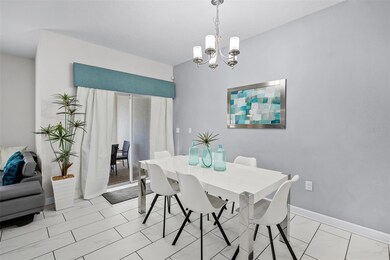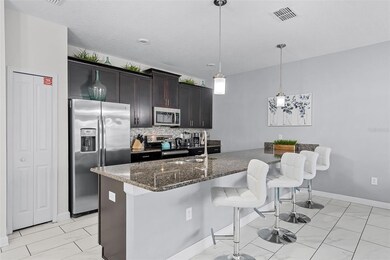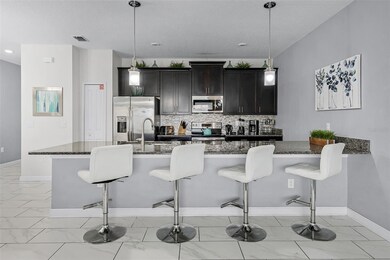1578 Slice Way Davenport, FL 33896
Champions Gate NeighborhoodEstimated payment $3,121/month
Highlights
- Golf Course Community
- Open Floorplan
- Furnished
- Screened Pool
- Clubhouse
- Tennis Courts
About This Home
Step into the ultimate vacation lifestyle at 1578 Slice Way, a stunning fully furnished 4 bed, 3 bath townhome in the heart of the world-famous ChampionsGate Resort. This turnkey property is the perfect escape or investment, offering luxury, comfort, and unbeatable proximity to Central Florida’s top attractions. With two spacious master suites (including one on the first floor), two large additional bedrooms, and three full bathrooms—two of them ensuite—this home is built for relaxation and entertaining. The open-concept living and dining area flows into a sleek kitchen with granite counters, stainless steel appliances, and plenty of space to gather and enjoy. Step outside to your private screened-in plunge pool and patio set—your own serene slice of paradise. Whether you're cooling off or soaking in the sun, it’s the perfect place to unwind. ChampionsGate delivers resort-style living at its best, with a water park, pools, lazy river, fitness center, dining, golf, and more—right at your doorstep. Plus, you're just minutes from Walt Disney World, shopping, dining, and endless entertainment. Whether you’re looking for your dream vacation getaway or a high-demand short-term rental, this home has it all. 1578 Slice Way is your ticket to Florida vacation magic—don’t miss it!
Listing Agent
TEAM DONOVAN Brokerage Phone: 407-705-2616 License #3110116 Listed on: 06/10/2025
Townhouse Details
Home Type
- Townhome
Est. Annual Taxes
- $6,849
Year Built
- Built in 2016
Lot Details
- 2,178 Sq Ft Lot
- East Facing Home
HOA Fees
Parking
- Open Parking
Home Design
- Slab Foundation
- Tile Roof
- Concrete Siding
- Block Exterior
- Stucco
Interior Spaces
- 1,902 Sq Ft Home
- 2-Story Property
- Open Floorplan
- Furnished
- Ceiling Fan
- Living Room
- Dining Room
Kitchen
- Range
- Microwave
- Dishwasher
Flooring
- Carpet
- Tile
Bedrooms and Bathrooms
- 4 Bedrooms
- 3 Full Bathrooms
Laundry
- Laundry closet
- Dryer
- Washer
Pool
- Screened Pool
- In Ground Pool
- Fence Around Pool
- Child Gate Fence
Utilities
- Central Heating and Cooling System
- High Speed Internet
- Phone Available
- Cable TV Available
Listing and Financial Details
- Visit Down Payment Resource Website
- Legal Lot and Block 147 / 1
- Assessor Parcel Number 31-25-27-5126-0001-1470
- $1,540 per year additional tax assessments
Community Details
Overview
- Association fees include cable TV, recreational facilities, trash
- $150 Other Monthly Fees
- Castle Group Association, Phone Number (800) 337-5850
- Visit Association Website
- Icon Management Services Association
- Championsgate, Stoneybrook Subdivision
Recreation
- Golf Course Community
- Tennis Courts
- Community Playground
- Community Pool
Pet Policy
- Pets Allowed
Additional Features
- Clubhouse
- Security Guard
Map
Home Values in the Area
Average Home Value in this Area
Tax History
| Year | Tax Paid | Tax Assessment Tax Assessment Total Assessment is a certain percentage of the fair market value that is determined by local assessors to be the total taxable value of land and additions on the property. | Land | Improvement |
|---|---|---|---|---|
| 2024 | $7,005 | $359,900 | $55,000 | $304,900 |
| 2023 | $7,005 | $361,570 | $0 | $0 |
| 2022 | $6,415 | $328,700 | $23,600 | $305,100 |
| 2021 | $5,472 | $253,900 | $23,600 | $230,300 |
| 2020 | $5,415 | $250,500 | $23,600 | $226,900 |
| 2019 | $5,486 | $251,500 | $23,600 | $227,900 |
| 2018 | $5,384 | $242,400 | $23,600 | $218,800 |
| 2017 | $5,321 | $232,600 | $23,600 | $209,000 |
| 2016 | $1,905 | $23,600 | $23,600 | $0 |
| 2015 | $191 | $12,000 | $12,000 | $0 |
Property History
| Date | Event | Price | Change | Sq Ft Price |
|---|---|---|---|---|
| 09/11/2025 09/11/25 | Price Changed | $389,900 | -6.5% | $205 / Sq Ft |
| 07/17/2025 07/17/25 | Price Changed | $416,900 | -3.0% | $219 / Sq Ft |
| 06/10/2025 06/10/25 | For Sale | $429,900 | -- | $226 / Sq Ft |
Purchase History
| Date | Type | Sale Price | Title Company |
|---|---|---|---|
| Warranty Deed | $375,000 | Attorney | |
| Special Warranty Deed | $250,000 | North American Title Company |
Mortgage History
| Date | Status | Loan Amount | Loan Type |
|---|---|---|---|
| Open | $262,500 | New Conventional |
Source: Stellar MLS
MLS Number: S5128766
APN: 31-25-27-5126-0001-1470
- 1574 Slice Way
- 1614 Moon Valley Dr
- 1596 Moon Valley Dr
- 1580 Tempo Ln
- 9029 Dogleg Dr
- 9025 Dogleg Dr
- 9033 Dogleg Dr
- 9017 Dogleg Dr
- 1565 Slice Way
- 9053 Dogleg Dr
- 9055 Dogleg Dr
- 1537 Mulligan Blvd
- 9059 Dogleg Dr
- 1565 Mulligan Blvd
- 1636 Moon Valley Dr
- 1592 Flange Dr
- 9048 Sand Trap Dr
- 9079 Dogleg Dr
- 9075 Dogleg Dr
- 1573 Mulligan Blvd
- 9047 Dogleg Dr
- 1571 Moon Valley Dr Unit ID1280848P
- 1577 Mulligan Blvd
- 1588 Flange Dr Unit ID1018169P
- 1589 Flange Dr
- 9098 Hazard St
- 1521 Flange Dr
- 8992 Stinger Dr Unit ID1044690P
- 1567 Sandbagger Dr Unit ID1280862P
- 1553 Sandbagger Dr Unit ID1280835P
- 9024 Shadow Mountain St Unit ID1061306P
- 9032 Shadow Mountain St
- 9030 Shadow Mountain St
- 1427 Wexford Way Unit ID1031315P
- 1520 Moon Valley Dr Unit ID1018197P
- 8935 Stinger Dr Unit ID1263244P
- 8941 Stinger Dr Unit ID1280943P
- 8925 Stinger Dr Unit ID1018139P
- 1432 Wexford Way Unit ID1018227P
- 1401 Wexford Way Unit ID1259823P
