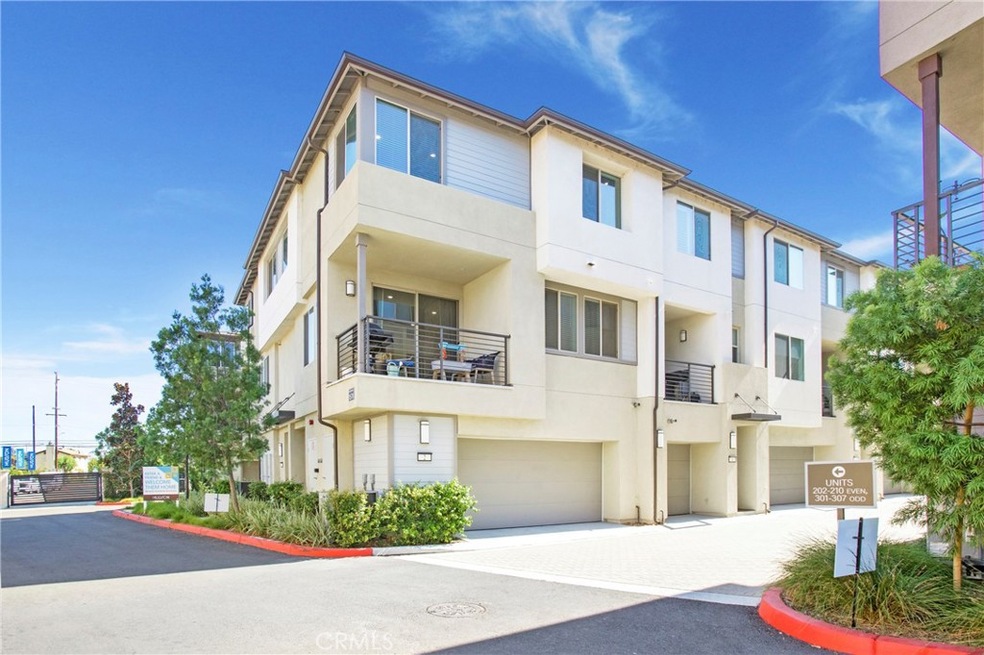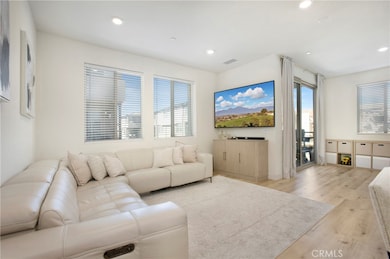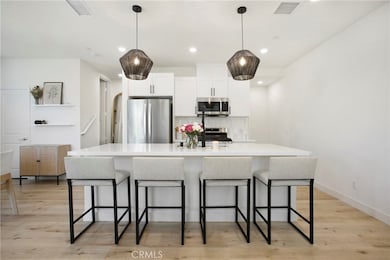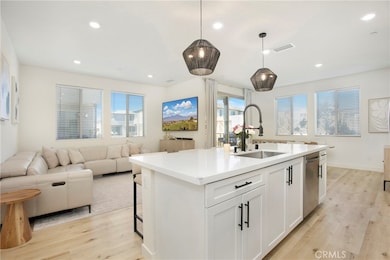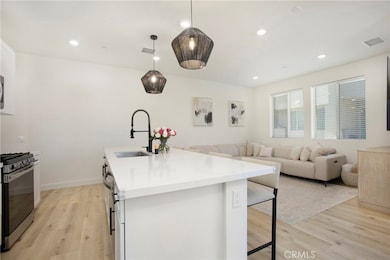1578 Topeka Ave Unit 2 Placentia, CA 92870
Estimated payment $5,022/month
Highlights
- New Construction
- No Units Above
- Gated Parking
- Glenview Elementary School Rated A-
- Solar Power System
- Gated Community
About This Home
Welcome to the beautifully designed town home located in the Hudson gated community of Placentia. Newly built at the end of 2022 with an inviting open floor plan that features upgraded luxury vinyl flooring, high ceiling, recessed lighting throughout the home, dual-pane windows and sliding door that leads to the balcony, perfect for outdoor sitting, a walk-in pantry to store snacks, kitchen island with quartz countertop equipped with a single bowl sink and tiled marble back splash offering a clean aesthetic to the white shaker cabinetry matching cohesively with powder room. This turn-key home was thoughtfully built for energy efficiency featuring solar panels, a tank-less water heater, enhanced insulation. Enjoy the convenience of smart home features - garage opener, connected thermostat and smart door. Located on the third floor you'll find all generous sized bedrooms, laundry area and a linen closet. Primary bedroom features a walk-in closet, en suite bathroom includes a step in shower with glass, tiled flooring, quartz counter top. Two-car garage, direct entry with plenty of space for storage. Community offers, BBQ area, fire-pit to hang out, Playground for tot lot, Basketball Court and Dog Park. Conveniently located near shopping centers, restaurants, 91/55/57 freeways and walking distance from schools.
Listing Agent
KAM Financial & Realty, Inc. Brokerage Phone: 714-553-5505 License #01974537 Listed on: 10/29/2025
Open House Schedule
-
Saturday, November 01, 202512:00 to 4:00 pm11/1/2025 12:00:00 PM +00:0011/1/2025 4:00:00 PM +00:00Add to Calendar
Townhouse Details
Home Type
- Townhome
Est. Annual Taxes
- $7,165
Year Built
- Built in 2022 | New Construction
Lot Details
- No Units Above
- End Unit
- No Units Located Below
- Two or More Common Walls
HOA Fees
- $229 Monthly HOA Fees
Parking
- 2 Car Direct Access Garage
- Parking Available
- Garage Door Opener
- Gated Parking
Home Design
- Contemporary Architecture
- Entry on the 1st floor
- Turnkey
- Shingle Roof
Interior Spaces
- 1,340 Sq Ft Home
- 3-Story Property
- Open Floorplan
- Recessed Lighting
- Window Screens
- Living Room
- Dining Room
Kitchen
- Eat-In Kitchen
- Gas Range
- Range Hood
- Microwave
- Dishwasher
- Kitchen Island
- Quartz Countertops
Flooring
- Carpet
- Vinyl
Bedrooms and Bathrooms
- 3 Main Level Bedrooms
- All Upper Level Bedrooms
- Quartz Bathroom Countertops
- Private Water Closet
- Bathtub
- Walk-in Shower
- Linen Closet In Bathroom
Laundry
- Laundry Room
- Laundry on upper level
- Stacked Washer and Dryer
Home Security
Eco-Friendly Details
- Solar Power System
- Solar Heating System
Outdoor Features
- Living Room Balcony
- Patio
- Exterior Lighting
- Rain Gutters
Utilities
- Central Heating and Cooling System
- Tankless Water Heater
Listing and Financial Details
- Tax Lot 1
- Tax Tract Number 19104
- Assessor Parcel Number 93943208
- $387 per year additional tax assessments
- Seller Considering Concessions
Community Details
Overview
- 151 Units
- The Management Trust Association, Phone Number (714) 285-2626
- Built by Landsea Homes
Amenities
- Outdoor Cooking Area
- Community Fire Pit
- Community Barbecue Grill
- Picnic Area
Recreation
- Community Playground
- Park
- Dog Park
Pet Policy
- Pets Allowed
Security
- Gated Community
- Carbon Monoxide Detectors
- Fire and Smoke Detector
- Fire Sprinkler System
Map
Home Values in the Area
Average Home Value in this Area
Tax History
| Year | Tax Paid | Tax Assessment Tax Assessment Total Assessment is a certain percentage of the fair market value that is determined by local assessors to be the total taxable value of land and additions on the property. | Land | Improvement |
|---|---|---|---|---|
| 2025 | $7,165 | $653,144 | $382,823 | $270,321 |
| 2024 | $7,165 | $640,338 | $375,317 | $265,021 |
| 2023 | $7,047 | $627,783 | $367,958 | $259,825 |
Property History
| Date | Event | Price | List to Sale | Price per Sq Ft |
|---|---|---|---|---|
| 10/29/2025 10/29/25 | For Sale | $799,999 | -- | $597 / Sq Ft |
Purchase History
| Date | Type | Sale Price | Title Company |
|---|---|---|---|
| Grant Deed | $628,000 | First American Title |
Mortgage History
| Date | Status | Loan Amount | Loan Type |
|---|---|---|---|
| Previous Owner | $596,393 | New Conventional |
Source: California Regional Multiple Listing Service (CRMLS)
MLS Number: PW25247785
APN: 939-432-08
- 1570 Topeka Ave
- 1563 Lima Way Unit 5
- Plan One Y at Hudson
- Plan Three Y at Hudson
- Plan Three at Hudson
- PLan Three X at Hudson
- Plan One at Hudson
- Plan Two Y at Hudson
- 1553 Lima Way Unit 2
- 1645 La Paloma Ave
- 1663 Oak St
- 1507 E Spruce St
- 1561 Ismail Place
- 1833 Taft Ln
- 414 Marrujo Place
- 1527 Evans Ln
- 1524 Larsen Ln
- 1952 Avenida Del Sol
- 1958 Avenida Del Sol
- 1963 Via de la Luna
- 1500 Cherry St
- 1630 Orchard Dr
- 1740 Pierce Ln
- 100 S Highland Ave
- 310 S Jefferson St
- 589 Mcfadden St
- 4540 E Vanity Ln
- 705 Olivier Dr
- 661 N Rose Dr
- 3530-3560 E La Palma Ave
- 1075 N Link
- 1031 N Link
- 1041 Henrietta Cir
- 4189 N Santa Lucia St
- 1331 Sao Paulo Ave
- 5042 Briarhill Dr
- 4914 E Gayann Dr
- 945 Finnell Way
- 124 N Tustin Ave
- 3186 E Radcliffe Ave
