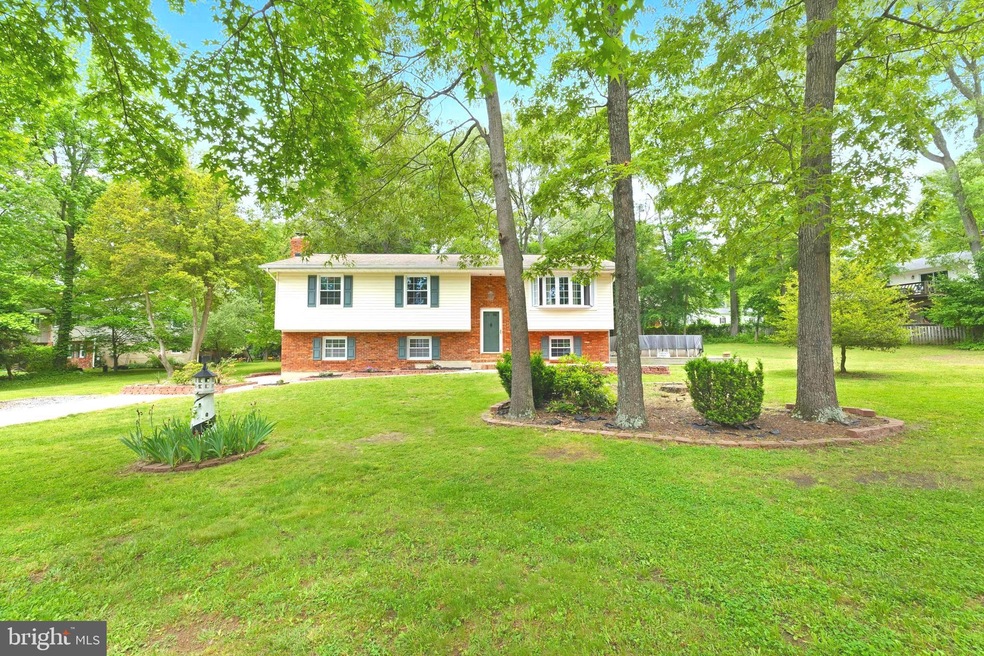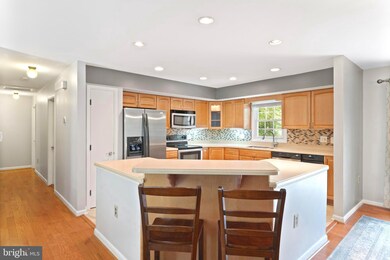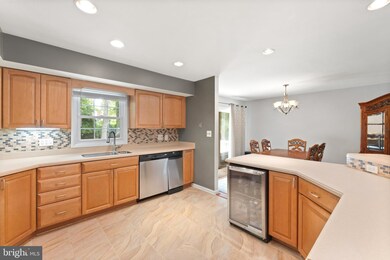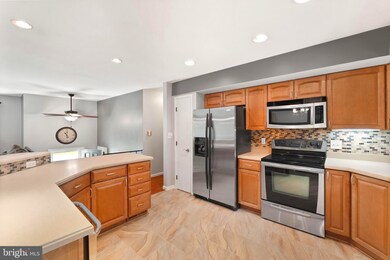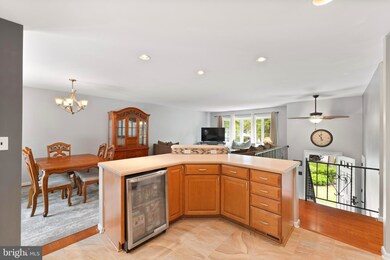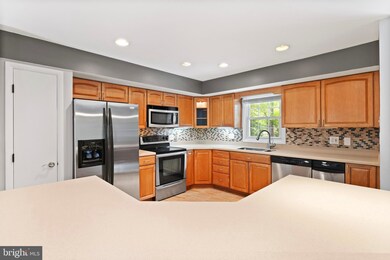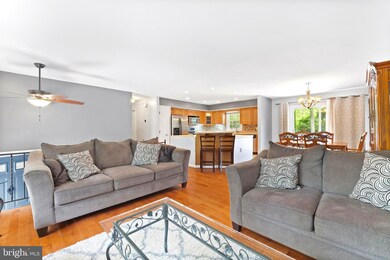
1578 Vespers Way Pasadena, MD 21122
Estimated Value: $551,000 - $583,878
Highlights
- Private Pool
- Recreation Room
- Main Floor Bedroom
- Open Floorplan
- Wood Flooring
- 1 Fireplace
About This Home
As of June 2022WOW! This Is a Must See! Stunning 4 Bedroom, 3 Full Bath Home Located In Sought After Long Point On The Magothy! Amazing Open Floor Plan With Corian Counters, Stainless Appliances, Hardwood Floors, Ceramic Tile, Porcelain Tile. Huge Recreation Room, 2 Patios and so much more! Voluntary HOA -Beach privileges, launching ramp (fee)
Home Details
Home Type
- Single Family
Est. Annual Taxes
- $4,403
Year Built
- Built in 1974
Lot Details
- 0.65 Acre Lot
- Extensive Hardscape
- Property is zoned R2
Home Design
- Split Foyer
- Brick Exterior Construction
- Block Foundation
Interior Spaces
- Property has 2 Levels
- Open Floorplan
- Ceiling Fan
- Recessed Lighting
- 1 Fireplace
- French Doors
- Family Room Off Kitchen
- Dining Room
- Recreation Room
Kitchen
- Electric Oven or Range
- Self-Cleaning Oven
- Built-In Microwave
- Dishwasher
- Stainless Steel Appliances
- Kitchen Island
- Upgraded Countertops
Flooring
- Wood
- Carpet
- Ceramic Tile
Bedrooms and Bathrooms
- Main Floor Bedroom
Finished Basement
- Heated Basement
- Walk-Out Basement
- Interior and Side Basement Entry
- Natural lighting in basement
Parking
- 8 Parking Spaces
- 8 Driveway Spaces
- Gravel Driveway
Pool
- Private Pool
Schools
- Bodkin Elementary School
- Chesapeake Bay Middle School
- Chesapeake High School
Utilities
- Forced Air Heating and Cooling System
- Water Treatment System
- Well
- Electric Water Heater
- Septic Tank
Community Details
- No Home Owners Association
- Long Point On The Magothy Subdivision
Listing and Financial Details
- Tax Lot 43
- Assessor Parcel Number 020350325234110
Ownership History
Purchase Details
Home Financials for this Owner
Home Financials are based on the most recent Mortgage that was taken out on this home.Purchase Details
Home Financials for this Owner
Home Financials are based on the most recent Mortgage that was taken out on this home.Purchase Details
Home Financials for this Owner
Home Financials are based on the most recent Mortgage that was taken out on this home.Similar Homes in Pasadena, MD
Home Values in the Area
Average Home Value in this Area
Purchase History
| Date | Buyer | Sale Price | Title Company |
|---|---|---|---|
| Carpenter Michael R | $500,000 | Charter Title | |
| Antkowiak James S | $380,000 | Perfection Title Ltd | |
| Welch Elizabeth Ree | $339,000 | Mid Maryland Title Company I |
Mortgage History
| Date | Status | Borrower | Loan Amount |
|---|---|---|---|
| Open | Carpenter Michael R | $400,000 | |
| Previous Owner | Welch Elizabeth Ree | $339,000 |
Property History
| Date | Event | Price | Change | Sq Ft Price |
|---|---|---|---|---|
| 06/30/2022 06/30/22 | Sold | $500,000 | +1.0% | $180 / Sq Ft |
| 06/05/2022 06/05/22 | Pending | -- | -- | -- |
| 06/03/2022 06/03/22 | For Sale | $494,900 | +30.2% | $179 / Sq Ft |
| 12/11/2013 12/11/13 | Sold | $380,000 | 0.0% | $266 / Sq Ft |
| 11/15/2013 11/15/13 | For Sale | $379,900 | -- | $266 / Sq Ft |
Tax History Compared to Growth
Tax History
| Year | Tax Paid | Tax Assessment Tax Assessment Total Assessment is a certain percentage of the fair market value that is determined by local assessors to be the total taxable value of land and additions on the property. | Land | Improvement |
|---|---|---|---|---|
| 2024 | $4,901 | $396,200 | $218,000 | $178,200 |
| 2023 | $4,833 | $393,700 | $0 | $0 |
| 2022 | $4,578 | $391,200 | $0 | $0 |
| 2021 | $4,552 | $388,700 | $218,000 | $170,700 |
| 2020 | $4,394 | $377,300 | $0 | $0 |
| 2019 | $4,278 | $365,900 | $0 | $0 |
| 2018 | $3,595 | $354,500 | $188,000 | $166,500 |
| 2017 | $3,700 | $335,833 | $0 | $0 |
| 2016 | -- | $317,167 | $0 | $0 |
| 2015 | -- | $298,500 | $0 | $0 |
| 2014 | -- | $298,100 | $0 | $0 |
Agents Affiliated with this Home
-
Donna Reichert

Seller's Agent in 2022
Donna Reichert
Keller Williams Flagship
(443) 386-0916
14 in this area
210 Total Sales
-
Bev Langley

Buyer's Agent in 2022
Bev Langley
Coldwell Banker (NRT-Southeast-MidAtlantic)
(410) 320-0282
3 in this area
257 Total Sales
-
Kendal Cohen

Seller's Agent in 2013
Kendal Cohen
Long & Foster
(443) 336-1757
25 Total Sales
-
Nathan von Gohren

Buyer's Agent in 2013
Nathan von Gohren
Berkshire Hathaway HomeServices Homesale Realty
(443) 988-8167
16 Total Sales
Map
Source: Bright MLS
MLS Number: MDAA2034982
APN: 03-503-25234110
- 86 Milburn Cir
- 133 Teal Dr
- 1482 Friendly Rd
- 0 Cornfield Rd Unit MDAA2094522
- 251 Mallard Dr
- 1533 Shoreside Trail
- 1398 Hurlock Ln
- 407 Stately Dr
- 1776 Chesapeake Place
- 1780 Chesapeake Place
- 307 Maryland Ave
- 0 Maryland Ave
- 547 A & B Grays Creek Rd
- 4655 Mountain Rd
- 105 Maryland Ave
- 300 N Carolina Ave
- 1474 Westcliff Dr
- 2003 Cornfield Creek Way
- 1585 Marco Dr
- 300 Tennessee Ave
