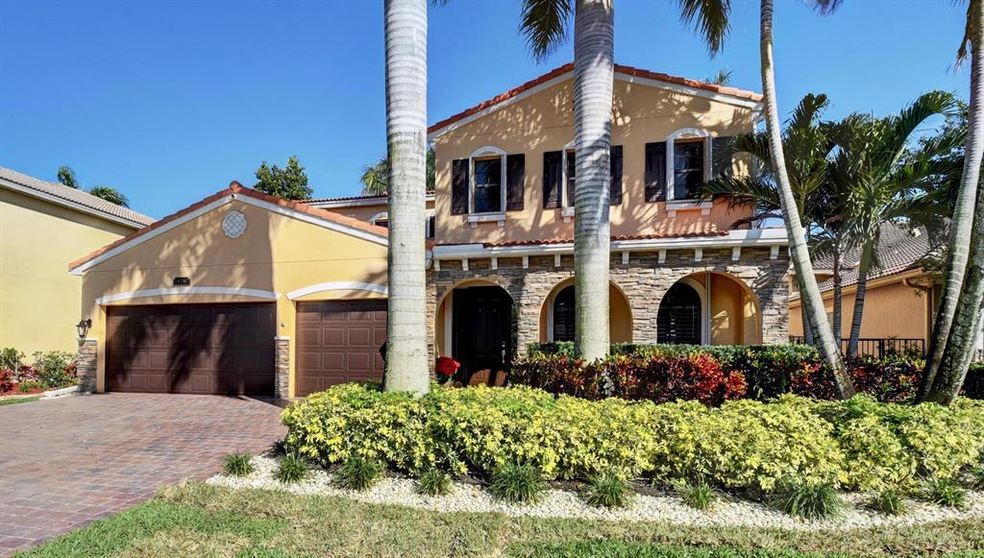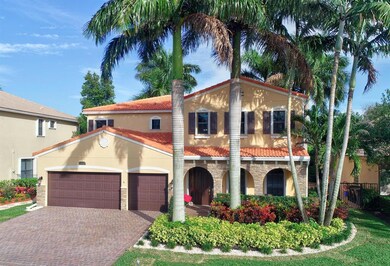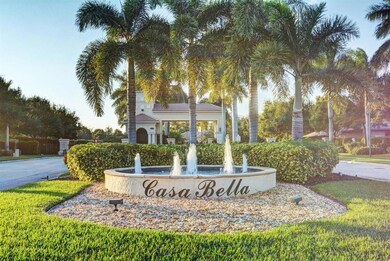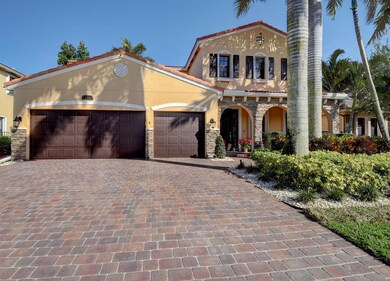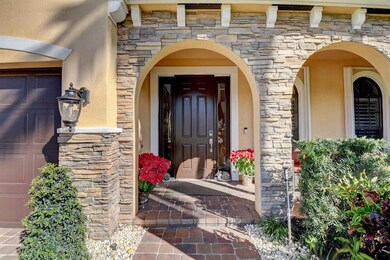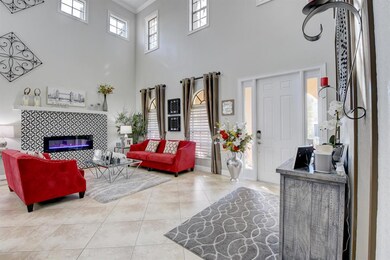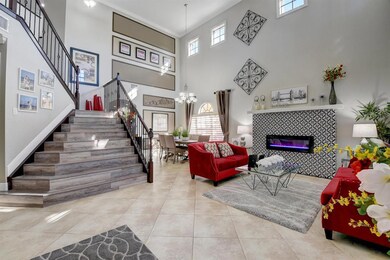
15780 Glencrest Ave Delray Beach, FL 33446
Highlights
- Gated with Attendant
- Saltwater Pool
- Clubhouse
- Spanish River Community High School Rated A+
- Golf Course View
- Vaulted Ceiling
About This Home
As of May 2025Contemporary and gorgeous Casa Bella estate home with recently upgraded finishes throughout. Overlooks the neighboring golf course. 5 bedrooms, 4 1/2 baths, 3-car garage. Stunning luxury vinyl flooring, high ceilings and fine architectural details. Unique dual staircase provides access to the living areas and privacy to the upstairs bedrooms. Enjoy a chef's dream kitchen with quartz counters, stylish backsplash, double ovens, LG frig with windowed doors, refrigerator drawers, double ovens and wine cooler. Upstairs master suite. All bedrooms are ensuite. Surround sound. The pool area includes a large side yard, summer kitchen, and tiki bar--perfect for entertaining family and friends.
Last Agent to Sell the Property
Barbara Schapiro
Inactive member License #688730
Home Details
Home Type
- Single Family
Est. Annual Taxes
- $10,500
Year Built
- Built in 2011
Lot Details
- 8,450 Sq Ft Lot
- Fenced
- Sprinkler System
- Property is zoned PUD
HOA Fees
- $433 Monthly HOA Fees
Parking
- 3 Car Attached Garage
- Garage Door Opener
- Driveway
Property Views
- Golf Course
- Pool
Home Design
- Spanish Tile Roof
- Tile Roof
Interior Spaces
- 3,591 Sq Ft Home
- 2-Story Property
- Built-In Features
- Vaulted Ceiling
- Blinds
- Sliding Windows
- Entrance Foyer
- Family Room
- Formal Dining Room
- Fire and Smoke Detector
Kitchen
- Breakfast Area or Nook
- Built-In Oven
- Cooktop
- Microwave
- Dishwasher
- Disposal
Flooring
- Laminate
- Vinyl
Bedrooms and Bathrooms
- 5 Bedrooms
- Split Bedroom Floorplan
- Walk-In Closet
- Separate Shower in Primary Bathroom
Laundry
- Dryer
- Washer
Outdoor Features
- Saltwater Pool
- Patio
- Outdoor Grill
Utilities
- Forced Air Zoned Heating and Cooling System
- Electric Water Heater
- Cable TV Available
Listing and Financial Details
- Assessor Parcel Number 00424620180000060
Community Details
Overview
- Association fees include common areas, cable TV, ground maintenance, recreation facilities, security
- Casa Bella Subdivision
Recreation
- Tennis Courts
Additional Features
- Clubhouse
- Gated with Attendant
Ownership History
Purchase Details
Home Financials for this Owner
Home Financials are based on the most recent Mortgage that was taken out on this home.Purchase Details
Home Financials for this Owner
Home Financials are based on the most recent Mortgage that was taken out on this home.Purchase Details
Purchase Details
Purchase Details
Purchase Details
Purchase Details
Map
Similar Homes in Delray Beach, FL
Home Values in the Area
Average Home Value in this Area
Purchase History
| Date | Type | Sale Price | Title Company |
|---|---|---|---|
| Warranty Deed | $820,000 | Attorney | |
| Warranty Deed | $696,500 | Priority Title Inc | |
| Warranty Deed | -- | None Available | |
| Warranty Deed | -- | None Available | |
| Deed | $565,000 | -- | |
| Special Warranty Deed | $559,985 | North American Title Company | |
| Special Warranty Deed | $780,000 | Attorney |
Mortgage History
| Date | Status | Loan Amount | Loan Type |
|---|---|---|---|
| Previous Owner | $556,800 | New Conventional |
Property History
| Date | Event | Price | Change | Sq Ft Price |
|---|---|---|---|---|
| 05/23/2025 05/23/25 | Sold | $1,150,000 | -13.1% | $320 / Sq Ft |
| 03/27/2025 03/27/25 | For Sale | $1,323,000 | +61.3% | $368 / Sq Ft |
| 05/22/2020 05/22/20 | Sold | $820,000 | -8.8% | $228 / Sq Ft |
| 04/22/2020 04/22/20 | Pending | -- | -- | -- |
| 01/30/2020 01/30/20 | For Sale | $899,000 | -- | $250 / Sq Ft |
Tax History
| Year | Tax Paid | Tax Assessment Tax Assessment Total Assessment is a certain percentage of the fair market value that is determined by local assessors to be the total taxable value of land and additions on the property. | Land | Improvement |
|---|---|---|---|---|
| 2024 | $16,816 | $1,045,845 | -- | -- |
| 2023 | $16,976 | $1,047,565 | $373,447 | $674,118 |
| 2022 | $13,379 | $711,443 | $0 | $0 |
| 2021 | $11,638 | $646,766 | $261,498 | $385,268 |
| 2020 | $10,895 | $598,716 | $0 | $598,716 |
| 2019 | $10,500 | $569,052 | $0 | $569,052 |
| 2018 | $10,507 | $587,635 | $0 | $587,635 |
| 2017 | $10,752 | $593,373 | $0 | $0 |
| 2016 | $8,238 | $478,077 | $0 | $0 |
| 2015 | $8,447 | $474,754 | $0 | $0 |
| 2014 | $8,470 | $470,986 | $0 | $0 |
Source: BeachesMLS
MLS Number: R10596770
APN: 00-42-46-20-18-000-0060
- 16010 Rosecroft Terrace
- 15822 Loch Maree Ln Unit 3206
- 15854 Loch Maree Ln Unit 2804
- 15678 Loch Maree 6102 Ln Unit 6102
- 15687 Loch Maree Ln Unit 2404
- 16106 Rosecroft Terrace
- 15783 Loch Maree Ln Unit 5101
- 15774 Loch Maree Ln Unit 3801
- 15694 Loch Maree Ln Unit 5904
- 15702 Loch Maree Ln Unit 5804
- 7928 Villa D Este Way
- 7946 Villa D Este Way
- 8040 Summer Shores Dr
- 16313 Mira Vista Ln
- 8100 Summer Shores Dr
- 16032 Lomond Hills Trail Unit 121
- 7695 Villa D Este Way
- 16008 Brier Creek Dr
- 8 Valencia Unit A
- 8045 Clear Shores Cir
