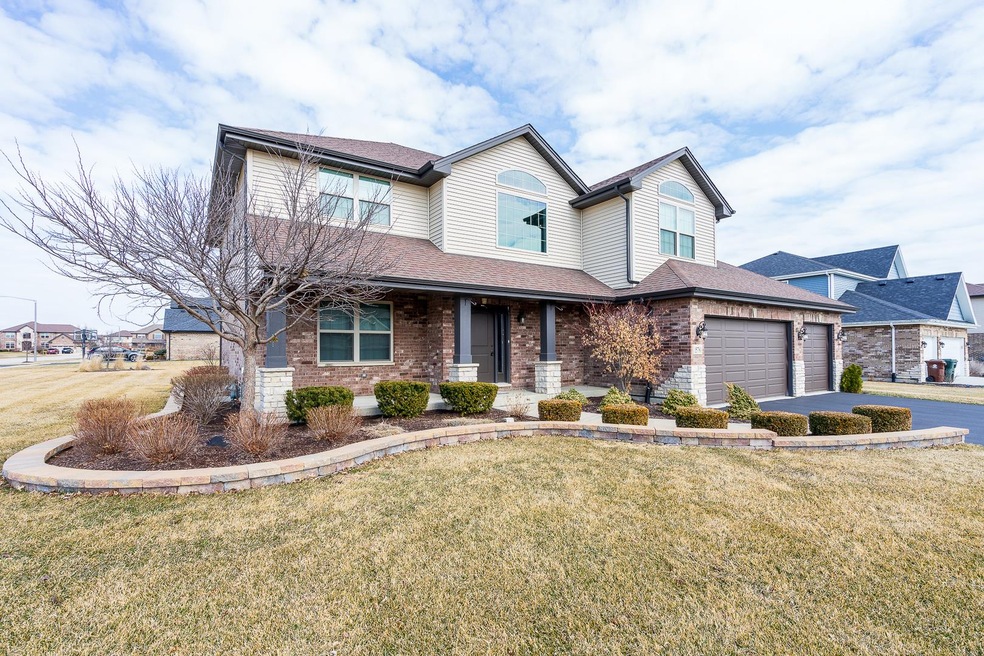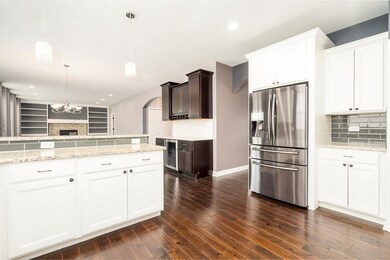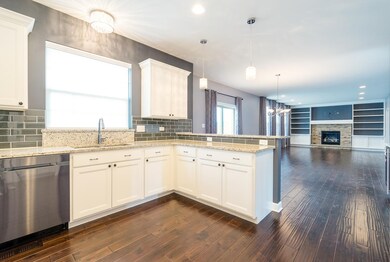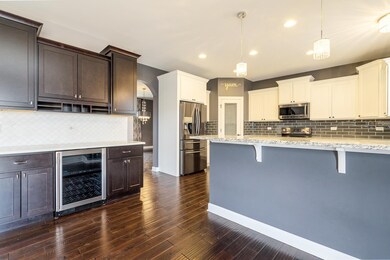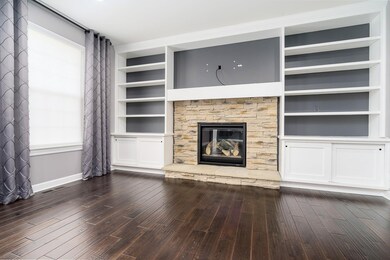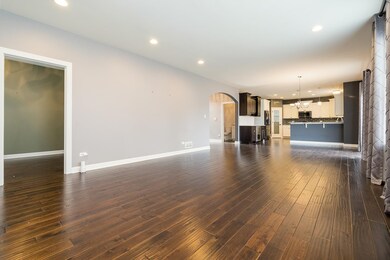
15780 Valley View St New Lenox, IL 60451
Estimated Value: $593,000 - $667,000
Highlights
- Waterfront
- Landscaped Professionally
- Property is near a park
- Hadley Middle School Rated 9+
- Community Lake
- Pond
About This Home
As of May 2022This amazing, custom luxury home shows like "brand new", offers breathtaking pond views & features: A gourmet kitchen with quartz butlers pantry, white, custom cabinetry with crown, subway tile back splash & granite breakfast bar; Breakfast area with door to the paver patio overlooking a picturesque pond; Gleaming wood, hand scraped flooring throughout main level; Spacious family room with cozy gas fireplace; Desirable main level office; Mudroom with built-in bench with hooks & cabinetry; Sun-filled formal living/dining room; Wrought iron staircase to the 2nd floor that boasts a double door entry to the master suite with tray ceiling, walk-in closet & private, luxury bath with clawfoot tub, double raised granite vanity & oversized separate shower; Bedrooms 2&3 with walk-in closets; 2nd floor laundry with sink; Full, basement that is framed to be finished. Lake Michigan Water. Multiple Offers Received. Highest & Best Requested by Noon March 21.
Last Agent to Sell the Property
Wirtz Real Estate Group Inc. License #471005499 Listed on: 03/17/2022
Home Details
Home Type
- Single Family
Est. Annual Taxes
- $13,932
Year Built
- Built in 2016
Lot Details
- 0.33 Acre Lot
- Lot Dimensions are 140x109
- Waterfront
- Landscaped Professionally
- Corner Lot
- Paved or Partially Paved Lot
HOA Fees
- $42 Monthly HOA Fees
Parking
- 3 Car Attached Garage
- Garage Transmitter
- Garage Door Opener
- Driveway
- Parking Included in Price
Home Design
- Traditional Architecture
- Brick Exterior Construction
- Asphalt Roof
- Concrete Perimeter Foundation
Interior Spaces
- 2,992 Sq Ft Home
- 2-Story Property
- Built-In Features
- Bookcases
- Vaulted Ceiling
- Ceiling Fan
- Gas Log Fireplace
- Mud Room
- Family Room with Fireplace
- Formal Dining Room
- Home Office
- Wood Flooring
- Water Views
- Full Attic
- Storm Screens
- Breakfast Bar
Bedrooms and Bathrooms
- 4 Bedrooms
- 4 Potential Bedrooms
- Walk-In Closet
- Dual Sinks
- Soaking Tub
- Separate Shower
Laundry
- Laundry Room
- Laundry on upper level
- Sink Near Laundry
Unfinished Basement
- Basement Fills Entire Space Under The House
- Sump Pump
Outdoor Features
- Pond
- Brick Porch or Patio
Location
- Property is near a park
Schools
- William J Butler Elementary School
- Homer Junior High School
- Lockport Township High School
Utilities
- Forced Air Heating and Cooling System
- Heating System Uses Natural Gas
- Lake Michigan Water
Community Details
- Association fees include insurance
- Prairie Ridge Estates Subdivision, Caroline Floorplan
- Community Lake
Listing and Financial Details
- Homeowner Tax Exemptions
Ownership History
Purchase Details
Home Financials for this Owner
Home Financials are based on the most recent Mortgage that was taken out on this home.Purchase Details
Purchase Details
Home Financials for this Owner
Home Financials are based on the most recent Mortgage that was taken out on this home.Purchase Details
Home Financials for this Owner
Home Financials are based on the most recent Mortgage that was taken out on this home.Similar Homes in the area
Home Values in the Area
Average Home Value in this Area
Purchase History
| Date | Buyer | Sale Price | Title Company |
|---|---|---|---|
| Robuck Chad J | $565,000 | New Title Company Name | |
| First Widwest Bank | -- | Attorney | |
| Bingham Randy | $422,000 | Chicago Title | |
| Brian Wille Construction Inc | $55,000 | Attorney |
Mortgage History
| Date | Status | Borrower | Loan Amount |
|---|---|---|---|
| Open | Robuck Chad J | $452,000 | |
| Previous Owner | First Midwest Bank | $352,000 | |
| Previous Owner | Bingham Randy | $337,565 |
Property History
| Date | Event | Price | Change | Sq Ft Price |
|---|---|---|---|---|
| 05/17/2022 05/17/22 | Sold | $565,000 | +7.6% | $189 / Sq Ft |
| 03/22/2022 03/22/22 | Pending | -- | -- | -- |
| 03/17/2022 03/17/22 | For Sale | $525,000 | -- | $175 / Sq Ft |
Tax History Compared to Growth
Tax History
| Year | Tax Paid | Tax Assessment Tax Assessment Total Assessment is a certain percentage of the fair market value that is determined by local assessors to be the total taxable value of land and additions on the property. | Land | Improvement |
|---|---|---|---|---|
| 2023 | $6,093 | $184,961 | $35,422 | $149,539 |
| 2022 | $6,093 | $172,700 | $33,074 | $139,626 |
| 2021 | $13,937 | $163,619 | $31,335 | $132,284 |
| 2020 | $13,932 | $157,599 | $30,182 | $127,417 |
| 2019 | $13,384 | $151,610 | $29,035 | $122,575 |
| 2018 | $12,637 | $141,739 | $28,702 | $113,037 |
| 2017 | $12,425 | $137,772 | $27,899 | $109,873 |
| 2016 | $8,818 | $96,899 | $16,922 | $79,977 |
| 2015 | -- | $16,287 | $16,287 | $0 |
| 2014 | -- | $15,950 | $15,950 | $0 |
| 2013 | -- | $36 | $36 | $0 |
Agents Affiliated with this Home
-
Kimberly Wirtz

Seller's Agent in 2022
Kimberly Wirtz
Wirtz Real Estate Group Inc.
(708) 516-3050
74 in this area
1,094 Total Sales
-
Doyle Caffrey

Buyer's Agent in 2022
Doyle Caffrey
Coldwell Banker Realty
(773) 552-8304
1 in this area
28 Total Sales
Map
Source: Midwest Real Estate Data (MRED)
MLS Number: 11350222
APN: 05-32-307-014
- 15949 Prairie View Ct Unit T5
- 15959 Prairie View Ct Unit T6
- 17738 Willard Ln Unit 2
- 14119 W Maple Rd
- 13901 W Maple Rd
- 16125-45 Bruce Rd
- 1105 Somerset Acres
- 16440 W Cottonwood Dr
- 16446 W Cottonwood Dr
- 1108 Weston Way
- 17828 S Mitchell Ln
- 900 Blandford Ave
- 17437 Yakima Dr
- 16647 Basil Dr
- 0 W Bruce Rd
- 17436 Teton Cir
- 16560 Willow Walk Dr
- 2804 Misty Brook Ln
- 15937 Orchid Ln
- 15947 Orchid Ln
- 15780 Valley View St
- 15770 Valley View St
- 15760 Valley View St
- 15773 Valley View St
- 15797 Valley View St
- 15825 Mueller Way
- 18165 Gougar Rd
- 15835 Mueller Way
- 15835 Mueller Way
- 15710 Valley View St
- 15746 Mueller Way
- 15830 Mueller Way
- 18039 Gougar Rd
- 18001 Prairie Ridge Way
- 15891 Primrose St
- 15891 Primrose St
- 18051 Gougar Rd
- 15871 Primrose St
- 17951 S Gougar Rd
- 18252 Gougar Rd
