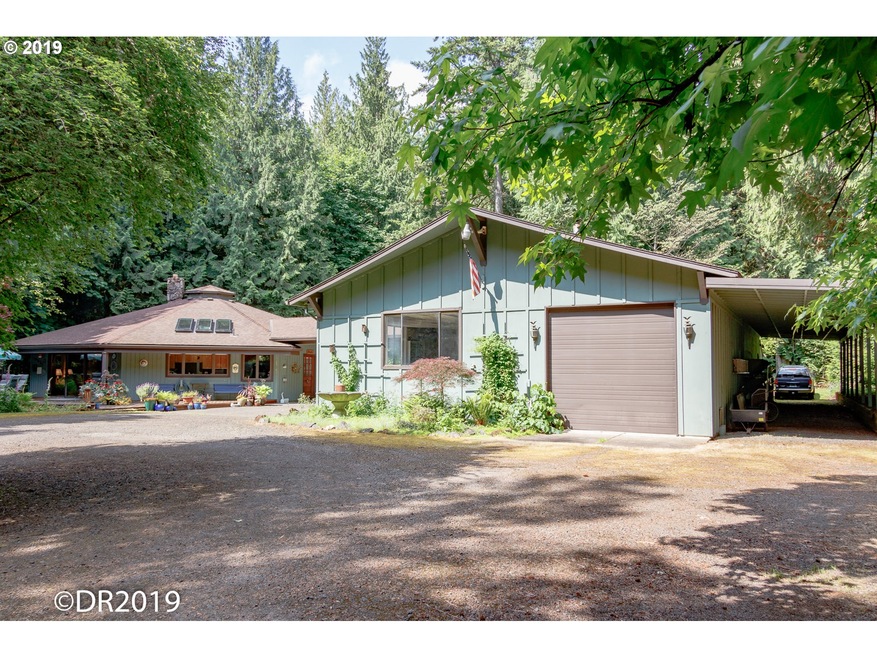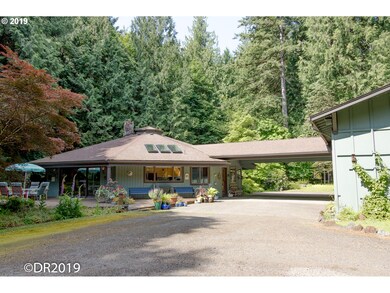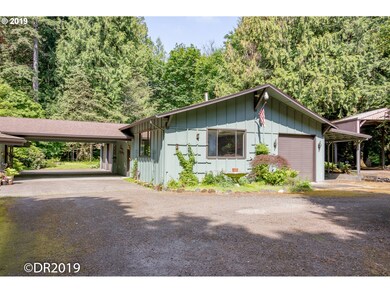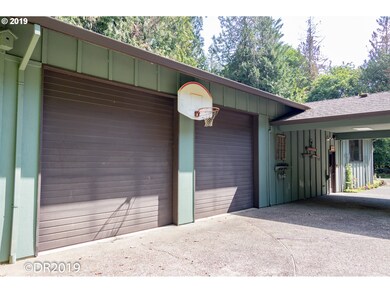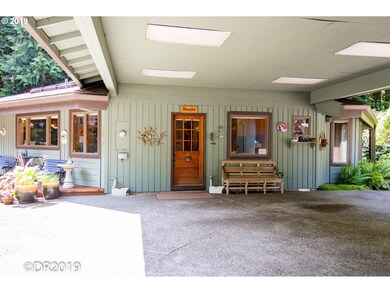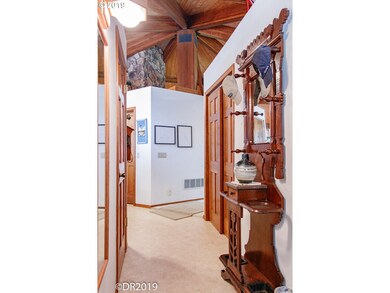
$824,900
- 4 Beds
- 2 Baths
- 2,990 Sq Ft
- 14555 NE Mulligan Ct
- Aurora, OR
Come walk the land and feel what it’s like to finally be home. Where neighbors wave when they pass, the stars are bright and I-5 is minutes away. Tucked into a serene cul-de-sac on 0.54 acres of private land to create, this 2,990 sq ft haven blends the peace of the countryside with the convenience of suburban life. A quality home with a retro-modern flair will have your heart smiling upon
Jason Anderson Real Broker
