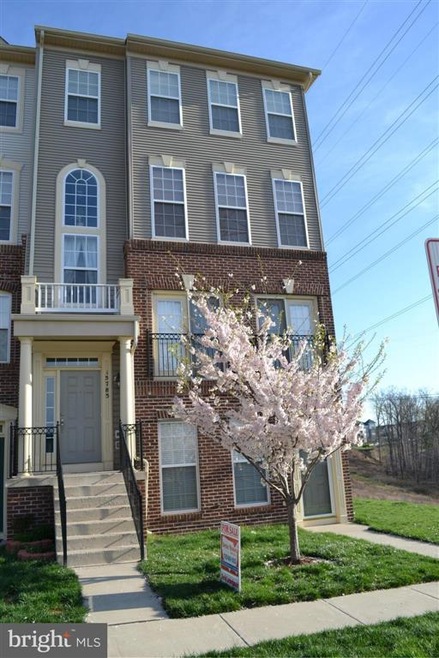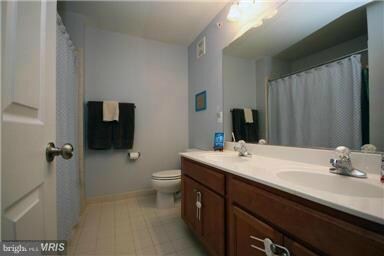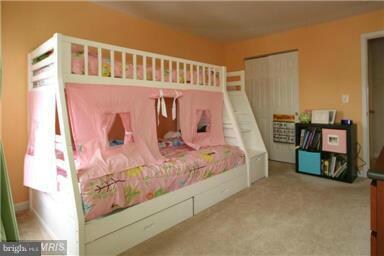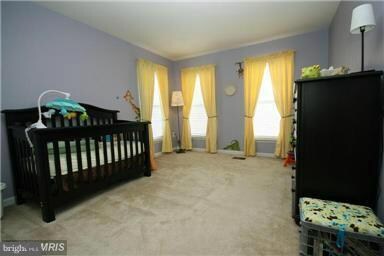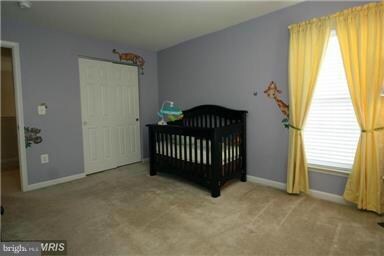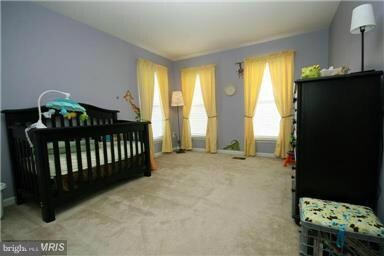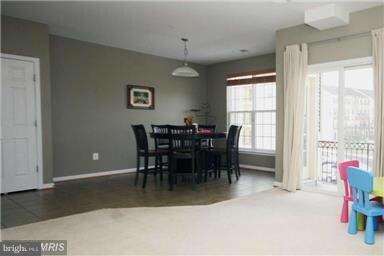
15785 John Diskin Cir Unit 98 Woodbridge, VA 22191
Rippon Landing Neighborhood
3
Beds
2.5
Baths
2,366
Sq Ft
$166/mo
HOA Fee
Highlights
- Fitness Center
- Eat-In Gourmet Kitchen
- Colonial Architecture
- Private Pool
- Open Floorplan
- Cathedral Ceiling
About This Home
As of July 2021Luxury, end unit townhouse, 6 years young, w/garage. Great location, very close to Stonebridge Shopping Center. Direct access to Route 1 and 95 express lanes. <2miles to VRE. Gourmet kitchen w/ granite and SS appliances w/ gas stove. Master bedroom has 2 walk in closets. 2 full bathrooms upstairs w/dual sinks. Vaulted ceilings, plenty of sunlight. Community Pool. A must see END unit!
Townhouse Details
Home Type
- Townhome
Est. Annual Taxes
- $3,837
Year Built
- Built in 2009
Lot Details
- 1 Common Wall
- No Through Street
- Property is in very good condition
HOA Fees
- $166 Monthly HOA Fees
Parking
- 1 Car Attached Garage
Home Design
- Colonial Architecture
- Brick Exterior Construction
- Vinyl Siding
Interior Spaces
- 2,366 Sq Ft Home
- Property has 2 Levels
- Open Floorplan
- Cathedral Ceiling
- Family Room Off Kitchen
- Living Room
- Washer and Dryer Hookup
Kitchen
- Eat-In Gourmet Kitchen
- Breakfast Room
- Gas Oven or Range
- Microwave
- Ice Maker
- Dishwasher
- Upgraded Countertops
Bedrooms and Bathrooms
- 3 Bedrooms
- En-Suite Primary Bedroom
- En-Suite Bathroom
Outdoor Features
- Private Pool
- Multiple Balconies
Schools
- Fitzgerald Elementary School
- Rippon Middle School
- Freedom High School
Utilities
- Central Air
- Geothermal Heating and Cooling
- Natural Gas Water Heater
Listing and Financial Details
- Assessor Parcel Number 253235
Community Details
Overview
- Association fees include lawn care front, lawn care rear, lawn care side, lawn maintenance, management, insurance, pool(s), recreation facility, snow removal
- Powells Run Vill Community
- Powells Run Village Subdivision
- The community has rules related to covenants
Amenities
- Community Center
- Recreation Room
Recreation
- Community Playground
- Fitness Center
- Community Pool
Pet Policy
- Pets Allowed
Ownership History
Date
Name
Owned For
Owner Type
Purchase Details
Listed on
May 21, 2021
Closed on
Jun 30, 2021
Sold by
Burgos Hamlet B
Bought by
Mccullough Natalie
Seller's Agent
Cindy Fox
Samson Properties
Buyer's Agent
Reshawna Leaven
KW United
List Price
$359,900
Sold Price
$375,000
Premium/Discount to List
$15,100
4.2%
Total Days on Market
17
Current Estimated Value
Home Financials for this Owner
Home Financials are based on the most recent Mortgage that was taken out on this home.
Estimated Appreciation
$82,959
Avg. Annual Appreciation
5.37%
Original Mortgage
$343,660
Outstanding Balance
$315,178
Interest Rate
2.9%
Mortgage Type
FHA
Estimated Equity
$142,781
Purchase Details
Listed on
Jun 18, 2015
Closed on
Jul 29, 2015
Sold by
Strait Adam A
Bought by
Burgos Hamlet B
Seller's Agent
David Luckenbaugh
Samson Properties
Buyer's Agent
John Flowers
Ascendancy Realty LLC
List Price
$299,900
Sold Price
$282,500
Premium/Discount to List
-$17,400
-5.8%
Home Financials for this Owner
Home Financials are based on the most recent Mortgage that was taken out on this home.
Avg. Annual Appreciation
4.87%
Original Mortgage
$226,000
Interest Rate
3.97%
Mortgage Type
New Conventional
Purchase Details
Closed on
Oct 23, 2009
Sold by
D R Horton Inc
Bought by
Strait Adam A and Strait Shannon M
Home Financials for this Owner
Home Financials are based on the most recent Mortgage that was taken out on this home.
Original Mortgage
$285,262
Interest Rate
5.09%
Mortgage Type
FHA
Map
Create a Home Valuation Report for This Property
The Home Valuation Report is an in-depth analysis detailing your home's value as well as a comparison with similar homes in the area
Similar Home in Woodbridge, VA
Home Values in the Area
Average Home Value in this Area
Purchase History
| Date | Type | Sale Price | Title Company |
|---|---|---|---|
| Deed | $375,000 | Stewart Title | |
| Special Warranty Deed | $282,500 | -- | |
| Deed | $290,525 | Metro Title |
Source: Public Records
Mortgage History
| Date | Status | Loan Amount | Loan Type |
|---|---|---|---|
| Open | $343,660 | FHA | |
| Previous Owner | $226,000 | New Conventional | |
| Previous Owner | $285,262 | FHA |
Source: Public Records
Property History
| Date | Event | Price | Change | Sq Ft Price |
|---|---|---|---|---|
| 07/12/2021 07/12/21 | Sold | $375,000 | +4.2% | $158 / Sq Ft |
| 05/24/2021 05/24/21 | Pending | -- | -- | -- |
| 05/21/2021 05/21/21 | For Sale | $359,900 | +27.4% | $152 / Sq Ft |
| 07/30/2015 07/30/15 | Sold | $282,500 | -3.4% | $119 / Sq Ft |
| 07/05/2015 07/05/15 | Pending | -- | -- | -- |
| 06/25/2015 06/25/15 | Price Changed | $292,500 | -2.5% | $124 / Sq Ft |
| 06/18/2015 06/18/15 | For Sale | $299,900 | -- | $127 / Sq Ft |
Source: Bright MLS
Tax History
| Year | Tax Paid | Tax Assessment Tax Assessment Total Assessment is a certain percentage of the fair market value that is determined by local assessors to be the total taxable value of land and additions on the property. | Land | Improvement |
|---|---|---|---|---|
| 2024 | $3,982 | $400,400 | $97,600 | $302,800 |
| 2023 | $3,845 | $369,500 | $89,500 | $280,000 |
| 2022 | $3,826 | $338,200 | $81,400 | $256,800 |
| 2021 | $3,923 | $321,200 | $76,800 | $244,400 |
| 2020 | $4,772 | $307,900 | $73,800 | $234,100 |
| 2019 | $4,472 | $288,500 | $70,300 | $218,200 |
| 2018 | $3,459 | $286,500 | $70,200 | $216,300 |
| 2017 | $3,718 | $301,800 | $66,100 | $235,700 |
| 2016 | $3,714 | $304,400 | $66,500 | $237,900 |
| 2015 | $3,837 | $310,100 | $67,200 | $242,900 |
| 2014 | $3,837 | $308,000 | $66,600 | $241,400 |
Source: Public Records
Source: Bright MLS
MLS Number: 1000250031
APN: 8290-99-8530.02
Nearby Homes
- 15825 John Diskin Cir Unit 77
- 2457 Battery Hill Cir
- 2358 Battery Hill Cir
- 15645 Horseshoe Ln
- 2386 Battery Hill Cir
- 2139 Callao Ct
- 15648 William Bayliss Ct
- 15323 Gatehouse Terrace
- 15329 Gatehouse Terrace
- 2143 Gunsmith Terrace
- 2636 Neabsco Common Place
- 2525 Tabor Ct
- 2905 Rotterdam Loop
- 2339 Kew Gardens Dr
- 2937 Stockholm Way
- 2592 Neabsco Common Place
- 2250 Merseyside Dr Unit 88
- 2620 Neabsco Common Place
- 2648 Eagle Crest Ln
- 16102 Benedict Ct
