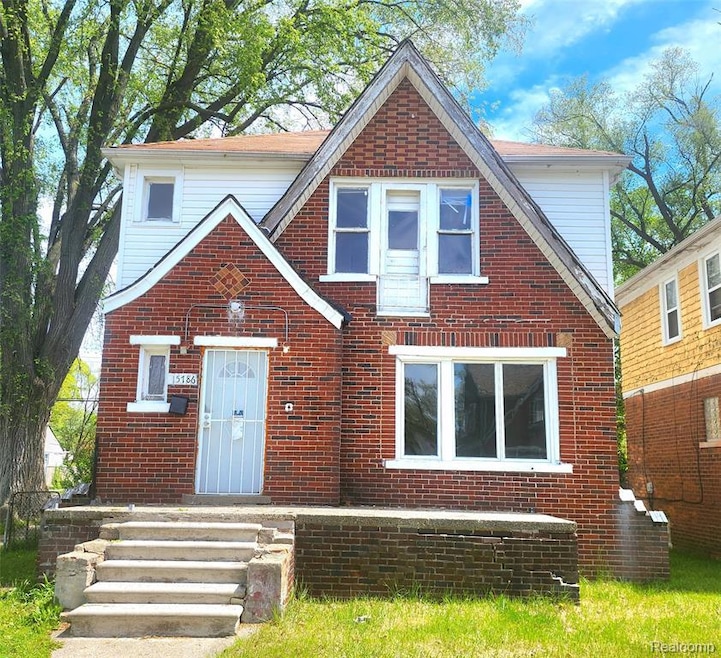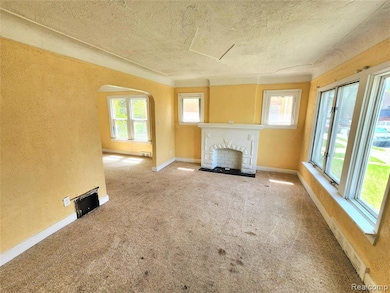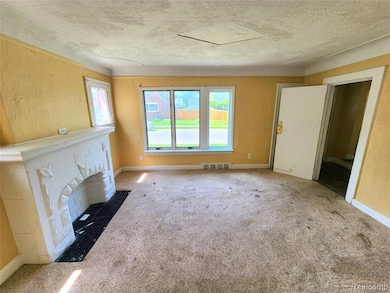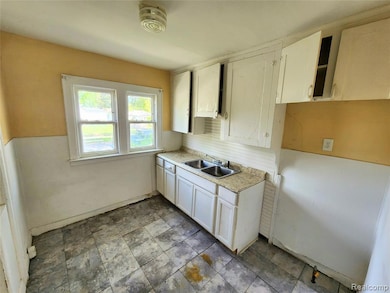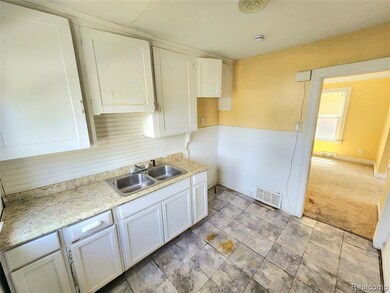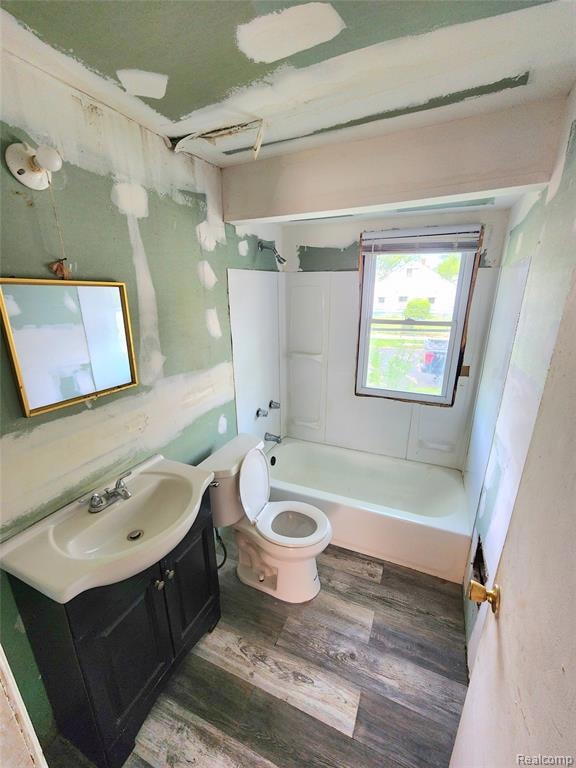15786 Ardmore St Detroit, MI 48227
Bethune Community NeighborhoodEstimated payment $467/month
Total Views
6,883
4
Beds
2
Baths
1,838
Sq Ft
$41
Price per Sq Ft
Highlights
- Porch
- Cass Technical High School Rated 10
- Forced Air Heating System
About This Home
**INVESTORS** This 2 unit multi-family features 2-bedroom units that be rented to Sec 8 tenants for as much as $1,200/month! While the property does require some updating, it also features forced air heating, updated 100 amp electrical panels, romex wiring, updated PEX and PVC plumbing, some vinyl windows, a large 2 car garage, and so much more! Each unit has a huge living room, dining room, 2 bedrooms, and a full bathroom. Gas and electric are metered separately. Cash, hard money, or possibly conventional ONLY, NO SELLER FINANCING.
Property Details
Home Type
- Multi-Family
Year Built
- Built in 1929 | Remodeled in 2022
Lot Details
- 3,920 Sq Ft Lot
- Lot Dimensions are 40x102.02
Parking
- On-Street Parking
Home Design
- Brick Exterior Construction
- Block Foundation
- Asphalt Roof
- Vinyl Construction Material
Interior Spaces
- 2 Full Bathrooms
- 1,838 Sq Ft Home
- 2-Story Property
- Unfinished Basement
- Basement Fills Entire Space Under The House
Outdoor Features
- Porch
Utilities
- Forced Air Heating System
- Heating System Uses Natural Gas
- Natural Gas Water Heater
- Cable TV Available
Listing and Financial Details
- Assessor Parcel Number W22I034679C80
Community Details
Overview
- 2 Units
- National Gardens Subdivision
Pet Policy
- Pets Allowed
Map
Create a Home Valuation Report for This Property
The Home Valuation Report is an in-depth analysis detailing your home's value as well as a comparison with similar homes in the area
Home Values in the Area
Average Home Value in this Area
Tax History
| Year | Tax Paid | Tax Assessment Tax Assessment Total Assessment is a certain percentage of the fair market value that is determined by local assessors to be the total taxable value of land and additions on the property. | Land | Improvement |
|---|---|---|---|---|
| 2025 | $2,473 | $42,400 | $0 | $0 |
| 2024 | $2,473 | $36,700 | $0 | $0 |
| 2023 | $2,650 | $30,000 | $0 | $0 |
| 2022 | $1,637 | $23,500 | $0 | $0 |
| 2021 | $1,594 | $18,100 | $0 | $0 |
| 2020 | $1,593 | $17,800 | $0 | $0 |
| 2019 | $1,382 | $13,900 | $0 | $0 |
| 2018 | $1,225 | $11,500 | $0 | $0 |
| 2017 | $218 | $11,500 | $0 | $0 |
| 2016 | $1,514 | $15,500 | $0 | $0 |
| 2015 | $1,550 | $15,500 | $0 | $0 |
| 2013 | $1,871 | $21,766 | $0 | $0 |
| 2010 | -- | $31,186 | $759 | $30,427 |
Source: Public Records
Property History
| Date | Event | Price | List to Sale | Price per Sq Ft |
|---|---|---|---|---|
| 08/28/2025 08/28/25 | Price Changed | $74,900 | -6.3% | $41 / Sq Ft |
| 06/03/2025 06/03/25 | For Sale | $79,900 | -- | $43 / Sq Ft |
Source: Realcomp
Purchase History
| Date | Type | Sale Price | Title Company |
|---|---|---|---|
| Warranty Deed | $99,000 | None Listed On Document | |
| Warranty Deed | $66,900 | Speedy T&E Svcs Llc | |
| Quit Claim Deed | $7,700 | None Available | |
| Warranty Deed | $64,000 | Embassy Title Agency Inc | |
| Quit Claim Deed | -- | None Available | |
| Quit Claim Deed | -- | None Available | |
| Warranty Deed | $13,000 | Embassy Title Agency Inc | |
| Quit Claim Deed | $5,500 | None Available |
Source: Public Records
Source: Realcomp
MLS Number: 20251001890
APN: 22-03467-980
Nearby Homes
- 15767 Cruse St
- 15766 Cruse St
- 15780 Stansbury St
- 15703 Ardmore St
- 15475 Ardmore St
- 15724 Lesure St
- 15757 Mark Twain St
- 15431 Cruse St
- 15827 Tracey St
- 15486 Lesure St
- 15840 Tracey St
- 16150 Cruse St
- 15864 Tracey St
- 16134 Mark Twain St
- 16140 Mark Twain St
- 15748 Hubbell St
- 16187 Cruse St
- 16193 Cruse St
- 15375 Freeland St
- 16183 Freeland St
- 15041 Cruse Unit#1 St
- 15503 Ward St
- 15503 Ward St
- 15483 Ward Ave
- 15018 Hubbell St Unit 2
- 14975 Hubbell Ave
- 14881 Schaefer Hwy
- 15501 Appoline St
- 15428 Appoline St
- 15444 Appoline St Unit 2
- 15378-15388 Appoline St
- 14644 Hubbell Ave
- 15833 Winthrop St
- 14600 Lauder St
- 14828 Sussex St
- 16701 Greenfield Rd
- 16721 Greenfield Rd Unit 2
- 16721 Greenfield Rd
- 15111 Greenfield Rd
- 16721 Greenfield #5 Rd
