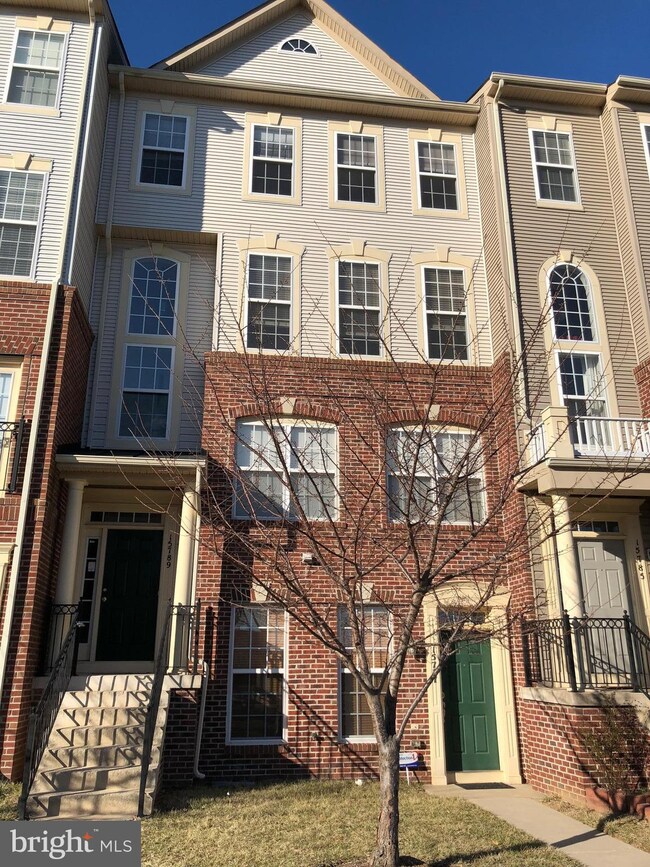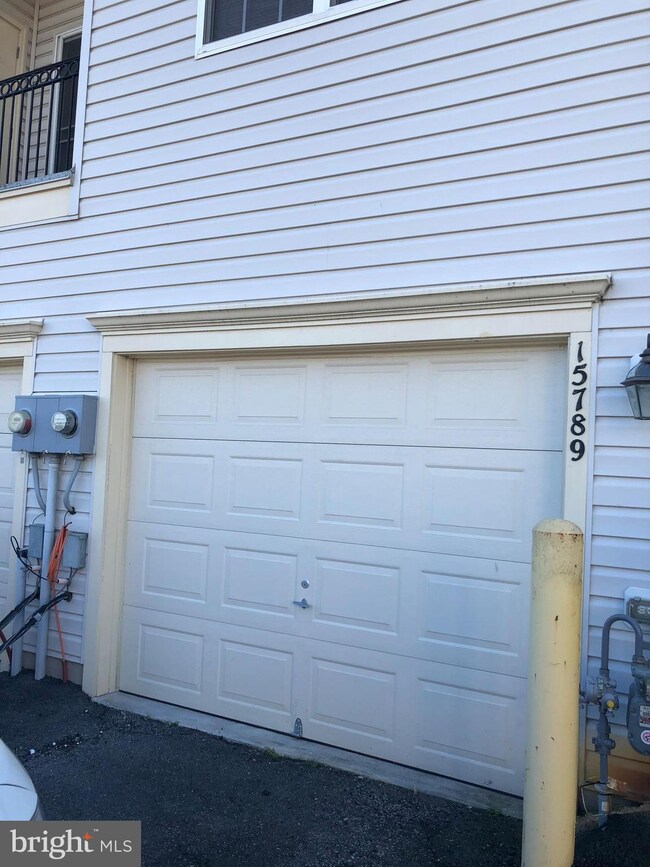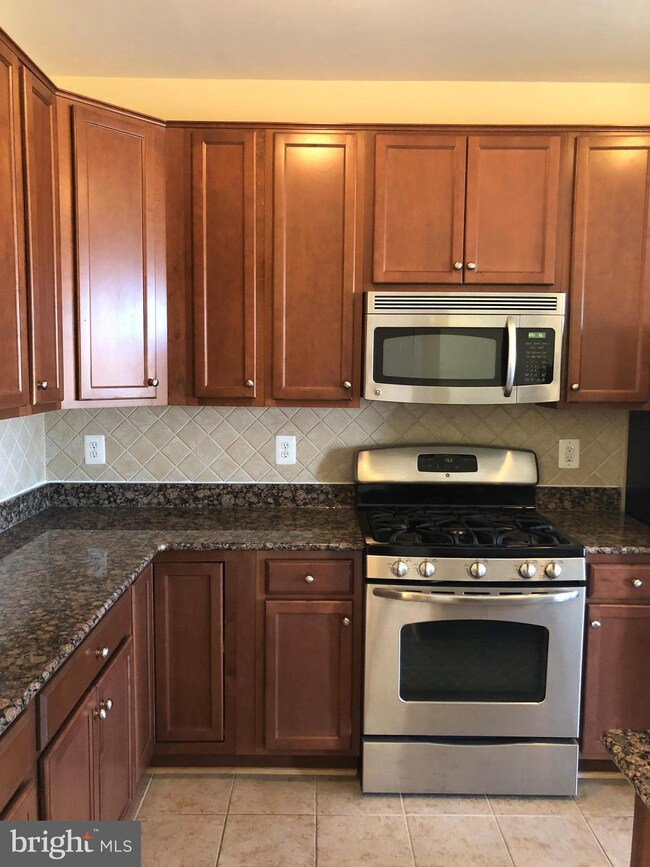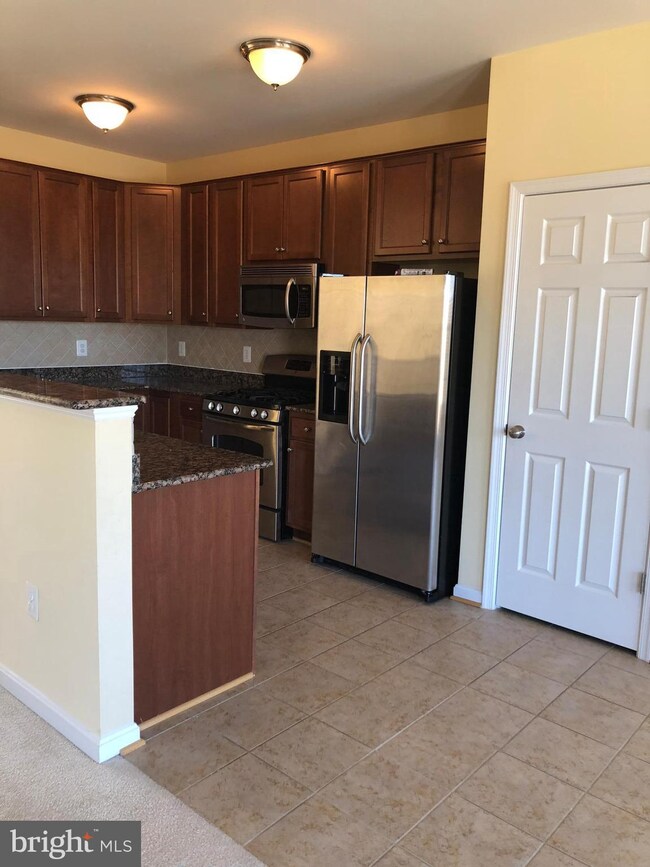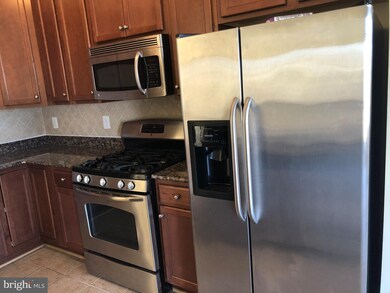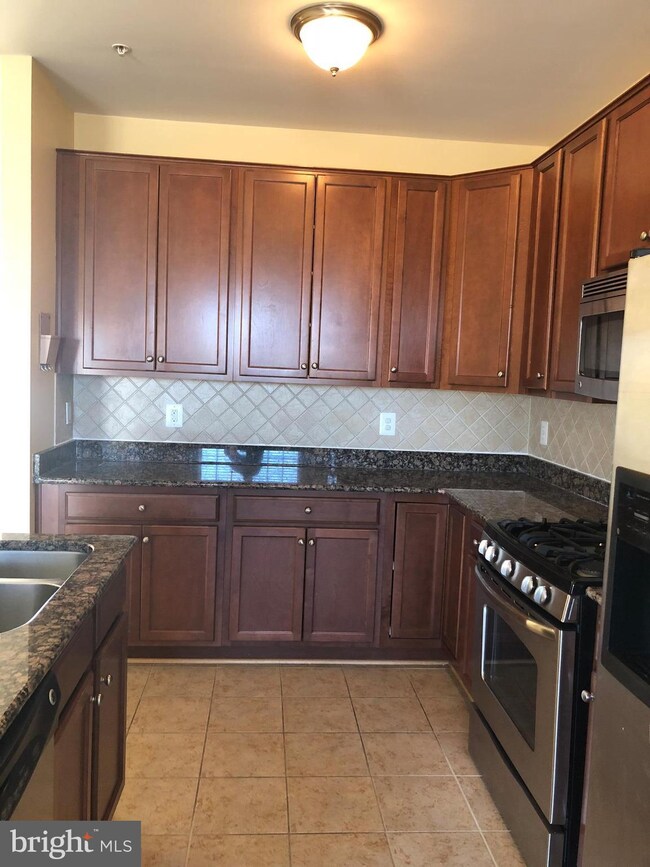
15789 John Diskin Cir Unit 96 Woodbridge, VA 22191
Rippon Landing Neighborhood
3
Beds
2.5
Baths
2,366
Sq Ft
$171/mo
HOA Fee
Highlights
- Open Floorplan
- Community Pool
- Central Air
- Colonial Architecture
- Tennis Courts
- Combination Kitchen and Dining Room
About This Home
As of April 2018*** Huge price drop, bring your buyer. Seller wants to sell quick, Sun splashed and lovely three level home. Check out the closets! Built in and lots of storage Great modern gourmet kitchen! Granite. Stainless steel. Master Bedroom with luxurious soaking tub, separate shower. Master bedroom balcony. Large dinning room. 1 car garage. Close to VRE /express lane***
Townhouse Details
Home Type
- Townhome
Est. Annual Taxes
- $3,687
Year Built
- Built in 2009
Lot Details
- Two or More Common Walls
HOA Fees
- $171 Monthly HOA Fees
Home Design
- Colonial Architecture
- Brick Exterior Construction
Interior Spaces
- 2,366 Sq Ft Home
- Property has 3 Levels
- Open Floorplan
- Combination Kitchen and Dining Room
Bedrooms and Bathrooms
- 3 Bedrooms
- 2.5 Bathrooms
Parking
- Garage
- Basement Garage
- On-Street Parking
Utilities
- Central Air
- Heat Pump System
- Natural Gas Water Heater
Listing and Financial Details
- Assessor Parcel Number 253233
Community Details
Overview
- Association fees include lawn care front, pool(s), snow removal, road maintenance
- Powells Run Vill Community
- Powells Run Village Cond Subdivision
Recreation
- Tennis Courts
- Community Playground
- Community Pool
Ownership History
Date
Name
Owned For
Owner Type
Purchase Details
Listed on
Feb 23, 2018
Closed on
Apr 26, 2018
Sold by
Ahsan Properties Llc A Virginia Limited
Bought by
Wallace Pertina
Seller's Agent
Mohammad Uddin
AMN Realty, LLC.
Buyer's Agent
Ashley Spencer
KW United
List Price
$335,000
Sold Price
$305,000
Premium/Discount to List
-$30,000
-8.96%
Total Days on Market
24
Current Estimated Value
Home Financials for this Owner
Home Financials are based on the most recent Mortgage that was taken out on this home.
Estimated Appreciation
$153,913
Avg. Annual Appreciation
5.97%
Original Mortgage
$244,000
Interest Rate
4.44%
Mortgage Type
Adjustable Rate Mortgage/ARM
Purchase Details
Closed on
Dec 18, 2017
Sold by
Atlantic Trustee Services Llc A Virginia
Bought by
Ahsan Properties Llc
Home Financials for this Owner
Home Financials are based on the most recent Mortgage that was taken out on this home.
Original Mortgage
$160,000
Interest Rate
3.94%
Mortgage Type
Unknown
Purchase Details
Closed on
Oct 22, 2009
Sold by
D R Horton Inc
Bought by
Beasley Michelle Lynne
Home Financials for this Owner
Home Financials are based on the most recent Mortgage that was taken out on this home.
Original Mortgage
$288,006
Interest Rate
5%
Mortgage Type
VA
Map
Create a Home Valuation Report for This Property
The Home Valuation Report is an in-depth analysis detailing your home's value as well as a comparison with similar homes in the area
Similar Homes in Woodbridge, VA
Home Values in the Area
Average Home Value in this Area
Purchase History
| Date | Type | Sale Price | Title Company |
|---|---|---|---|
| Warranty Deed | $305,000 | Ekko Title | |
| Trustee Deed | $235,000 | None Available | |
| Deed | $281,945 | Metro Title |
Source: Public Records
Mortgage History
| Date | Status | Loan Amount | Loan Type |
|---|---|---|---|
| Open | $235,600 | New Conventional | |
| Closed | $244,000 | Adjustable Rate Mortgage/ARM | |
| Previous Owner | $160,000 | Unknown | |
| Previous Owner | $315,000 | VA | |
| Previous Owner | $286,350 | VA | |
| Previous Owner | $288,006 | VA |
Source: Public Records
Property History
| Date | Event | Price | Change | Sq Ft Price |
|---|---|---|---|---|
| 01/31/2023 01/31/23 | Rented | $2,400 | 0.0% | -- |
| 01/23/2023 01/23/23 | Off Market | $2,400 | -- | -- |
| 01/20/2023 01/20/23 | For Rent | $2,400 | 0.0% | -- |
| 04/27/2018 04/27/18 | Sold | $305,000 | -3.2% | $129 / Sq Ft |
| 03/19/2018 03/19/18 | Pending | -- | -- | -- |
| 03/19/2018 03/19/18 | Price Changed | $315,000 | +3.3% | $133 / Sq Ft |
| 03/15/2018 03/15/18 | Price Changed | $305,000 | -3.2% | $129 / Sq Ft |
| 03/10/2018 03/10/18 | Price Changed | $315,000 | -1.3% | $133 / Sq Ft |
| 03/10/2018 03/10/18 | Price Changed | $319,000 | -1.2% | $135 / Sq Ft |
| 03/06/2018 03/06/18 | Price Changed | $323,000 | -0.6% | $137 / Sq Ft |
| 03/05/2018 03/05/18 | Price Changed | $325,000 | -1.5% | $137 / Sq Ft |
| 03/02/2018 03/02/18 | Price Changed | $329,900 | -1.5% | $139 / Sq Ft |
| 02/23/2018 02/23/18 | For Sale | $335,000 | -- | $142 / Sq Ft |
Source: Bright MLS
Tax History
| Year | Tax Paid | Tax Assessment Tax Assessment Total Assessment is a certain percentage of the fair market value that is determined by local assessors to be the total taxable value of land and additions on the property. | Land | Improvement |
|---|---|---|---|---|
| 2024 | $3,901 | $392,300 | $97,600 | $294,700 |
| 2023 | $3,766 | $361,900 | $89,500 | $272,400 |
| 2022 | $3,669 | $331,300 | $81,400 | $249,900 |
| 2021 | $3,826 | $313,100 | $76,800 | $236,300 |
| 2020 | $4,656 | $300,400 | $73,800 | $226,600 |
| 2019 | $4,360 | $281,300 | $70,300 | $211,000 |
| 2018 | $3,435 | $284,500 | $70,200 | $214,300 |
| 2017 | $3,689 | $299,400 | $66,100 | $233,300 |
| 2016 | $3,688 | $302,200 | $66,500 | $235,700 |
| 2015 | $3,808 | $307,700 | $67,200 | $240,500 |
| 2014 | $3,808 | $305,600 | $66,600 | $239,000 |
Source: Public Records
Source: Bright MLS
MLS Number: 1000194792
APN: 8290-99-8330.02
Nearby Homes
- 15825 John Diskin Cir Unit 77
- 2457 Battery Hill Cir
- 15645 Horseshoe Ln
- 2358 Battery Hill Cir
- 2386 Battery Hill Cir
- 2139 Callao Ct
- 15648 William Bayliss Ct
- 15323 Gatehouse Terrace
- 15329 Gatehouse Terrace
- 2143 Gunsmith Terrace
- 2636 Neabsco Common Place
- 2525 Tabor Ct
- 2339 Kew Gardens Dr
- 2905 Rotterdam Loop
- 2250 Merseyside Dr Unit 88
- 2592 Neabsco Common Place
- 2937 Stockholm Way
- 16102 Benedict Ct
- 2620 Neabsco Common Place
- 2648 Eagle Crest Ln

