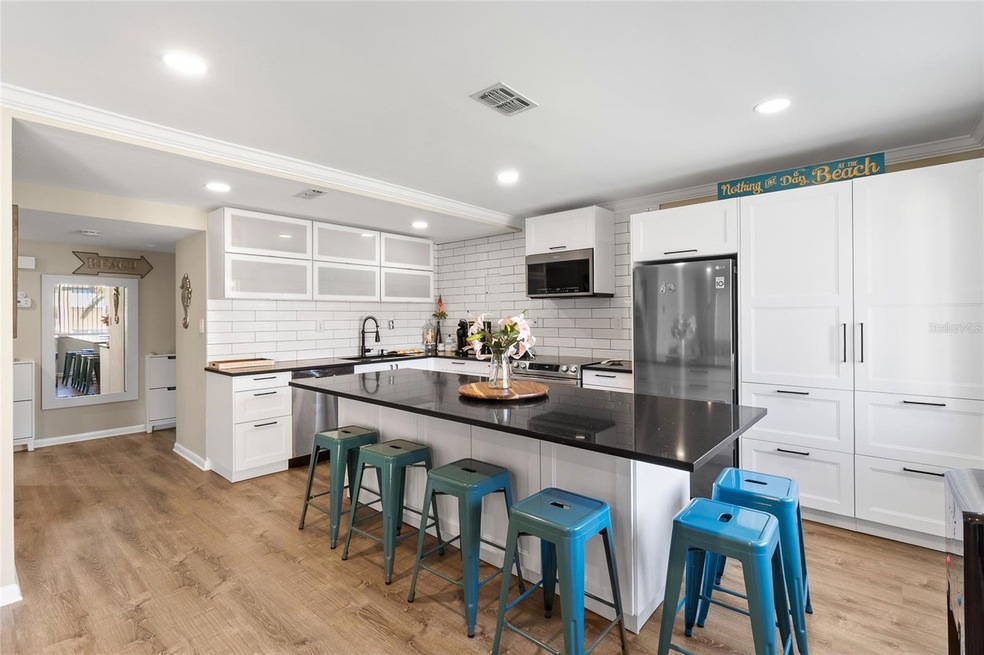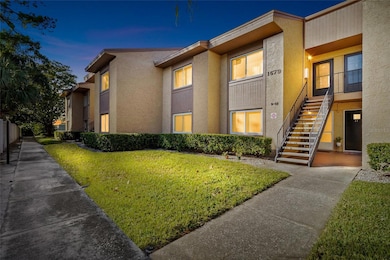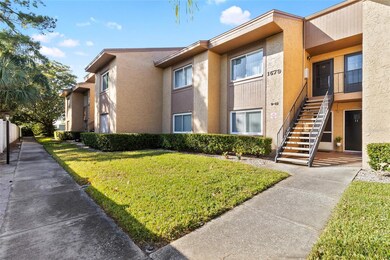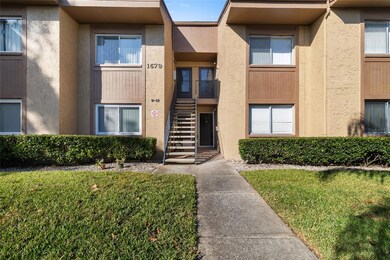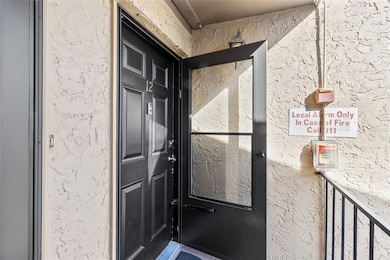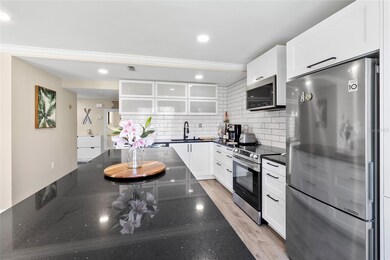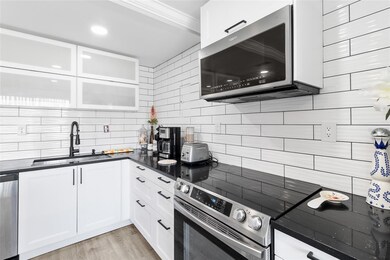1579 Greenlea Dr Unit 12 Clearwater, FL 33755
Highlights
- Clubhouse
- Property is near public transit
- Corner Lot
- Dunedin Highland Middle School Rated 9+
- Garden View
- Furnished
About This Home
Step into comfort and coastal charm with this inviting 2-bedroom, 2-bathroom condo located in the heart of Clearwater. Thoughtfully upgraded throughout, this condo blends clean modern style with functional living, offering a bright and airy atmosphere perfect for year-round enjoyment. The open-concept living room features soft neutral tones, recessed lighting, and a large sectional-friendly layout. A wide window brings in natural light, while the sleek mounted TV setup creates a perfect space for relaxing or entertaining. Decorative coastal accents and warm vinyl flooring tie the room together with a cozy, welcoming feel. The primary bedroom is designed for comfort, offering generous space and direct access to a bathroom. The ensuite features a large vanity with plenty of counter space, bright lighting, and a full shower/tub combination. The second bedroom works well as a guest room or Office. In-Unit washer and dryer is a nice added feature to the Condo. Enjoy your morning cup of coffee on the balcony overlooking the court yard. The community has a gated pool as well as a clubhouse with a workout area and Kitchen. Situated in a prime location of Clearwater you’re just minutes from: World-famous beaches, Local shops, cafés, and dining, Parks, walking trails, and outdoor recreation, as well as major roadways for convenient commuting. This Condo is available right away and can be Rented for 12 months or 6 months as well as Furnished or Unfurnished. Tenant Pays Electric and Water. Application and approval is required by association.
Listing Agent
RE/MAX ACTION FIRST OF FLORIDA Brokerage Phone: 727-531-2006 License #3446512 Listed on: 11/19/2025

Condo Details
Home Type
- Condominium
Est. Annual Taxes
- $2,087
Year Built
- Built in 1970
Lot Details
- Street terminates at a dead end
- South Facing Home
- Level Lot
- Irrigation Equipment
Home Design
- Entry on the 2nd floor
Interior Spaces
- 1,120 Sq Ft Home
- 2-Story Property
- Furnished
- Ceiling Fan
- Blinds
- Sliding Doors
- Combination Dining and Living Room
- Storage Room
- Garden Views
Kitchen
- Range with Range Hood
- Dishwasher
- Disposal
Flooring
- Carpet
- Linoleum
- Ceramic Tile
- Vinyl
Bedrooms and Bathrooms
- 2 Bedrooms
- 2 Full Bathrooms
Laundry
- Laundry closet
- Dryer
- Washer
Home Security
Parking
- Guest Parking
- Assigned Parking
Outdoor Features
- Balcony
- Covered Patio or Porch
- Exterior Lighting
- Outdoor Storage
Location
- Property is near public transit
Schools
- Sandy Lane Elementary School
- Dunedin Highland Middle School
- Dunedin High School
Utilities
- Central Heating and Cooling System
- Electric Water Heater
- High Speed Internet
- Phone Available
- Cable TV Available
Listing and Financial Details
- Residential Lease
- Property Available on 11/19/25
- The owner pays for grounds care, laundry, trash collection
- 12-Month Minimum Lease Term
- $150 Application Fee
- 6-Month Minimum Lease Term
- Assessor Parcel Number 02-29-15-71722-579-0120
Community Details
Overview
- Property has a Home Owners Association
- Terra Management Services, Llc Association, Phone Number (813) 374-2363
- Pines Clearwater Subdivision
Recreation
- Community Pool
Pet Policy
- No Pets Allowed
Additional Features
- Clubhouse
- Fire and Smoke Detector
Map
Source: Stellar MLS
MLS Number: TB8449824
APN: 02-29-15-71722-579-0120
- 1575 Greenlea Dr Unit 6
- 1819 West Dr
- 1799 N Highland Ave Unit 169
- 1799 N Highland Ave Unit 49
- 1799 N Highland Ave Unit 32
- 1799 N Highland Ave Unit 28
- 1799 N Highland Ave Unit 172
- 1799 N Highland Ave Unit 185
- 1799 N Highland Ave Unit 170
- 1821 Bellemeade Dr
- 1607 Linwood Dr
- 1725 Lombardy Dr
- 1838 Lombardy Dr
- 1839 Ridgeway Dr
- 1832 Greenhill Dr
- 1511 Lynn Ave
- 1766 Murray Ave
- 1591 Scott St
- 1866 Murray Ave
- 1700 Scott St
- 1585 Greenlea Dr
- 1706 Sharondale Dr
- 1799 N Highland Ave Unit 126
- 1799 N Highland Ave Unit 37
- 1799 N Highland Ave Unit 59-S
- 1799 N Highland Ave Unit 91
- 1468 Sandy Ln
- 1898 N Highland Ave
- 1716 Scott St
- 1430 Thames Ln
- 1715 Scott St
- 1429 Spring Ln
- 1640 Picardy Cir
- 1752 Thames St
- 1953 Byram Dr
- 1414 N Saturn Ave
- 1404 N Saturn Ave
- 1406 N Saturn Ave
- 1440 Overlea St
- 1477 Pine Brook Dr
