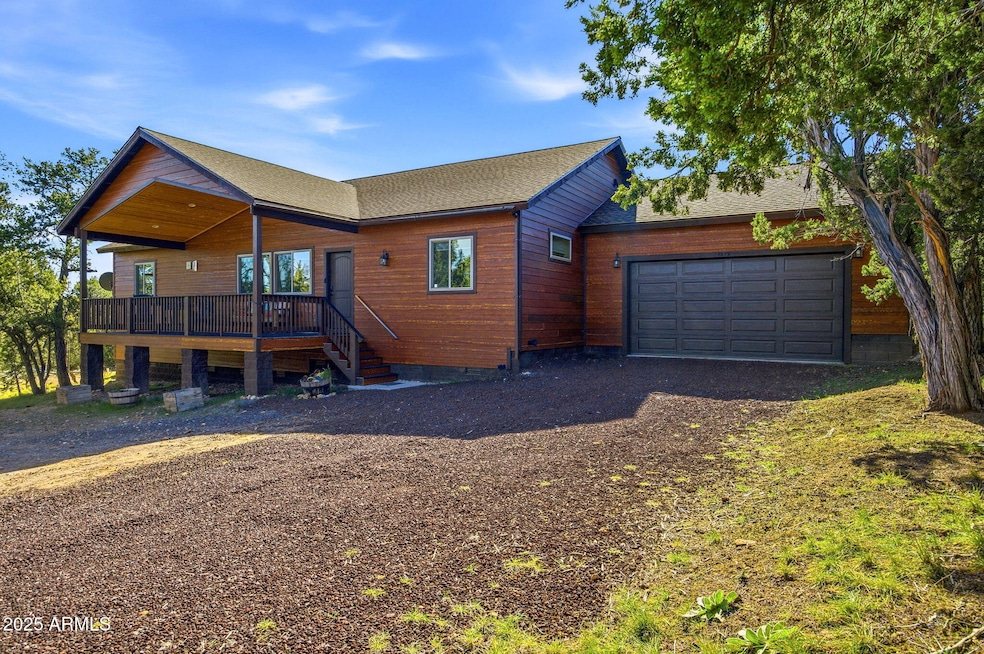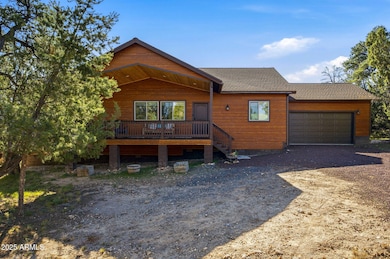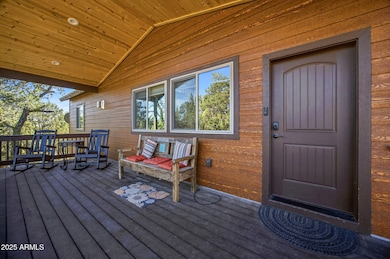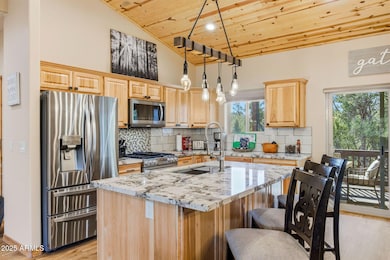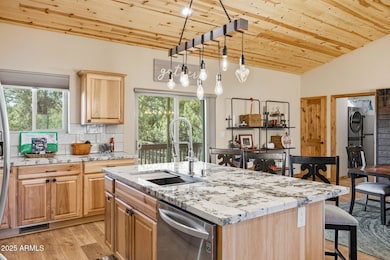Estimated payment $3,533/month
Highlights
- Hot Property
- Vaulted Ceiling
- Dual Vanity Sinks in Primary Bathroom
- Capps Elementary School Rated A-
- Granite Countertops
- Breakfast Bar
About This Home
TURN KEY READY!!! Very lightly lived in custom home built n 2022! This 3 bedroom, 2 bathroom, 1903 sf home is on a heavily treed lot in High Country Pines. The amenities include: Smart siding, 2-car garage, covered front and rear decks, A/C, ceiling fans, gas fireplace in great room, kitchen island, granite counters, solid wood doors, S/S appliances, laminate/carpet flooring, Aspen T&G ceilings, Trex decking, and so much more. Enjoy the cooler weather, relaxation and endless outdoor activities including nearby lakes and hiking trails! Perfect for your second home or income opportunity as an AIRBNB!
Home Details
Home Type
- Single Family
Est. Annual Taxes
- $2,726
Year Built
- Built in 2022
Lot Details
- 0.41 Acre Lot
- Desert faces the front and back of the property
HOA Fees
- $5 Monthly HOA Fees
Parking
- 2 Car Garage
Home Design
- Wood Frame Construction
- Lap Siding
Interior Spaces
- 1,908 Sq Ft Home
- 1-Story Property
- Vaulted Ceiling
- Gas Fireplace
Kitchen
- Breakfast Bar
- Gas Cooktop
- Granite Countertops
Flooring
- Carpet
- Laminate
Bedrooms and Bathrooms
- 3 Bedrooms
- 2 Bathrooms
- Dual Vanity Sinks in Primary Bathroom
Schools
- Mountain Meadows Primary Elementary School
- Mogollon Jr High Middle School
- Mogollon High School
Utilities
- Central Air
- Propane
- Septic Tank
Community Details
- Association fees include ground maintenance
- High Country Pines 1 Association, Phone Number (602) 418-9100
- Built by Big Country Builders
- High Country Pines Subdivision
Listing and Financial Details
- Tax Lot 120
- Assessor Parcel Number 207-02-120
Map
Home Values in the Area
Average Home Value in this Area
Tax History
| Year | Tax Paid | Tax Assessment Tax Assessment Total Assessment is a certain percentage of the fair market value that is determined by local assessors to be the total taxable value of land and additions on the property. | Land | Improvement |
|---|---|---|---|---|
| 2026 | $2,726 | -- | -- | -- |
| 2025 | $2,657 | $42,771 | $5,150 | $37,621 |
| 2024 | $2,657 | $40,860 | $5,000 | $35,860 |
| 2023 | $2,657 | $37,301 | $4,000 | $33,301 |
| 2022 | $506 | $0 | $0 | $0 |
| 2021 | $525 | $0 | $0 | $0 |
| 2020 | $575 | $0 | $0 | $0 |
| 2019 | $526 | $0 | $0 | $0 |
| 2018 | $527 | $0 | $0 | $0 |
| 2017 | $534 | $0 | $0 | $0 |
| 2016 | $534 | $0 | $0 | $0 |
| 2015 | $557 | $6,240 | $6,240 | $0 |
Property History
| Date | Event | Price | List to Sale | Price per Sq Ft | Prior Sale |
|---|---|---|---|---|---|
| 11/12/2025 11/12/25 | For Sale | $625,000 | +9.8% | $328 / Sq Ft | |
| 09/21/2023 09/21/23 | Sold | $569,000 | 0.0% | $298 / Sq Ft | View Prior Sale |
| 08/25/2023 08/25/23 | Off Market | $569,000 | -- | -- | |
| 08/17/2023 08/17/23 | For Sale | $569,000 | +14.9% | $298 / Sq Ft | |
| 01/14/2022 01/14/22 | Sold | $495,000 | 0.0% | $260 / Sq Ft | View Prior Sale |
| 01/14/2022 01/14/22 | Sold | $495,000 | 0.0% | $260 / Sq Ft | View Prior Sale |
| 09/13/2021 09/13/21 | Pending | -- | -- | -- | |
| 06/02/2021 06/02/21 | For Sale | $495,000 | +1355.9% | $260 / Sq Ft | |
| 10/07/2020 10/07/20 | Sold | $34,000 | 0.0% | $18 / Sq Ft | View Prior Sale |
| 10/07/2020 10/07/20 | Sold | $34,000 | -5.6% | $18 / Sq Ft | View Prior Sale |
| 08/27/2020 08/27/20 | Pending | -- | -- | -- | |
| 11/17/2019 11/17/19 | For Sale | $36,000 | -- | $19 / Sq Ft |
Purchase History
| Date | Type | Sale Price | Title Company |
|---|---|---|---|
| Warranty Deed | $569,000 | Great American Title | |
| Warranty Deed | $495,000 | Pioneer Title | |
| Warranty Deed | $34,000 | Pioneer Title Agency Inc |
Mortgage History
| Date | Status | Loan Amount | Loan Type |
|---|---|---|---|
| Open | $426,750 | New Conventional | |
| Previous Owner | $297,000 | New Conventional |
Source: Arizona Regional Multiple Listing Service (ARMLS)
MLS Number: 6946459
APN: 207-02-120
- 3473 High Country Dr
- 3464 High Country Dr
- Sec 19 T15n R16e
- 546 Flat Bush Rd Unit 815
- 546 Flat Bush Rd
- 1514 Shade Tree Dr
- 1464 Low Mountain Trail
- 1481 Low Mountain Trail
- Sec 19 T15n R16e --
- 1454 Low Mountain Trail Unit 118
- 1454 Low Mountain Trail
- Lot #2 Power Line Rd Unit S
- Lot #2 Power Line Rd
- Lot 423 Chevelon Canyon Unit 423
- Sec 19 Sec 19 T15n R16e
- 3336 Bear Heights Rd
- 3346 Bear Heights
- 3346 Bear Heights
- 3332 Bear Heights
- 3332 Bear Heights
