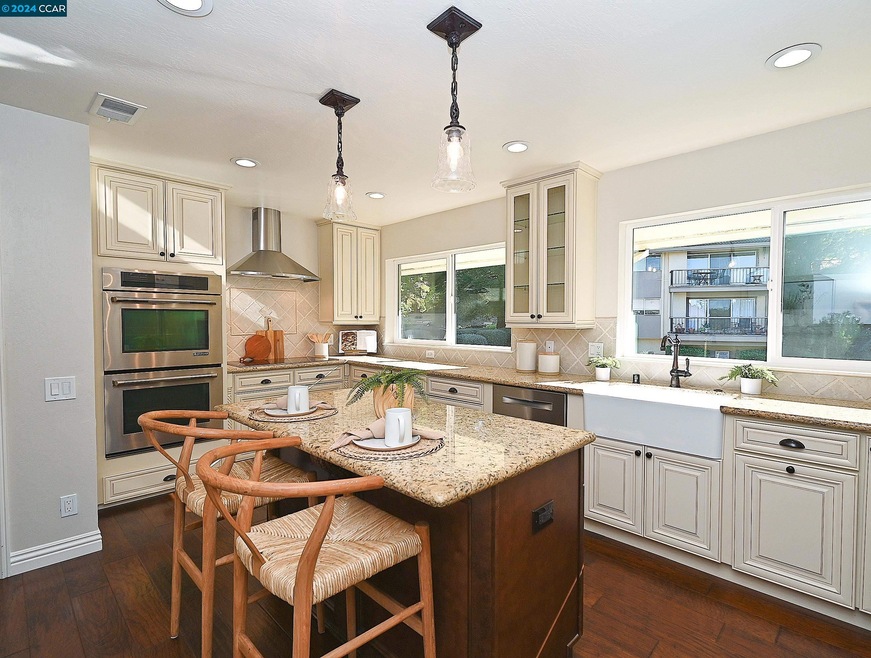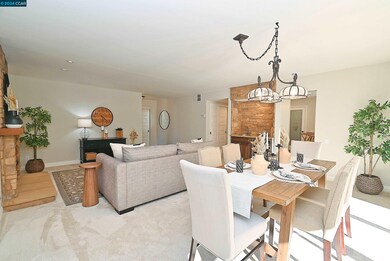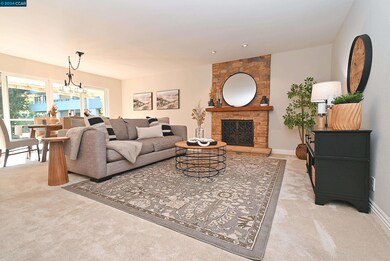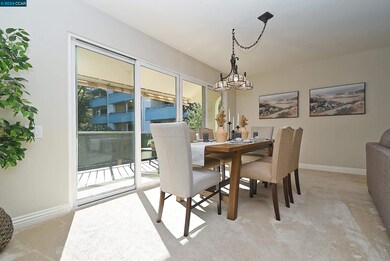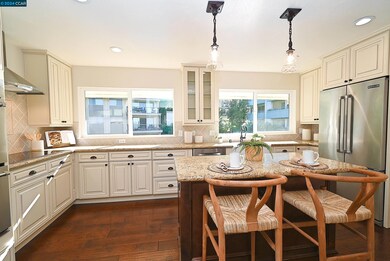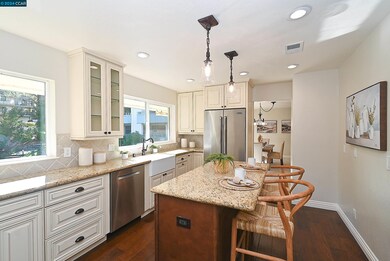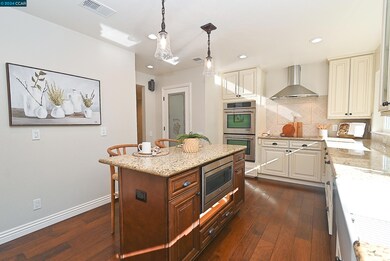
1579 Ptarmigan Dr Unit 1B Walnut Creek, CA 94595
Rossmoor NeighborhoodHighlights
- Golf Course Community
- Senior Community
- Updated Kitchen
- Fitness Center
- Gated Community
- Clubhouse
About This Home
As of February 2025Enjoy resort style living in the highly desirable community of Rossmoor. This stunning Villa El Rey corner unit is located at the end of private cul-de-sac and has been thoughtfully renovated from top to bottom. The chef’s kitchen is a showstopper, featuring a large island with sleek stone countertops and high-end appliances. The updated wet bar and wine fridge provide the ideal space for entertaining. The open-concept living area is anchored by a beautiful Tuscan stone-clad gas fireplace, adding warmth and character to the space. An abundance of natural light pours in through large windows, creating a bright and inviting atmosphere. Two spacious balconies-one off the living room and another off the primary bedroom—offer tranquil views of lush landscaping and the sparkling pool below. Residents enjoy exclusive access to the private pool, reserved for homeowners and their guests. Custom California Closets in all closets and the pantry. The oversized carport with extra space for golf cart parking is just steps from the front entrance. Full-sized inside laundry. Come experience the amenities and amazing lifestyle Rossmoor has to offer. SEE VIDEO TOUR:
Last Agent to Sell the Property
Christie's Intl RE Sereno License #01409683 Listed on: 11/21/2024

Property Details
Home Type
- Condominium
Est. Annual Taxes
- $2,357
Year Built
- Built in 1971
Lot Details
- End Unit
HOA Fees
- $1,300 Monthly HOA Fees
Parking
- 1 Car Garage
- Carport
- Golf Cart Garage
Home Design
- Spanish Architecture
- Stucco
Interior Spaces
- 1-Story Property
- Wet Bar
- Gas Fireplace
- Double Pane Windows
- Family Room with Fireplace
- Property Views
Kitchen
- Updated Kitchen
- Double Oven
- Microwave
- Dishwasher
- Kitchen Island
- Stone Countertops
- Disposal
Flooring
- Wood
- Carpet
- Tile
Bedrooms and Bathrooms
- 2 Bedrooms
- 2 Full Bathrooms
Laundry
- Laundry in unit
- Dryer
- Washer
Utilities
- Forced Air Heating and Cooling System
- 220 Volts in Kitchen
- Gas Water Heater
Community Details
Overview
- Senior Community
- Association fees include cable TV, common area maintenance, management fee, trash, water/sewer, ground maintenance
- 2 Units
- 3Rd Walnut Creek Mut Association, Phone Number (925) 988-7718
- Rossmoor Subdivision, Villa El Rey Floorplan
- Greenbelt
Amenities
- Community Barbecue Grill
- Clubhouse
- Planned Social Activities
Recreation
- Golf Course Community
- Tennis Courts
- Fitness Center
- Community Pool
- Park
Security
- Gated Community
Ownership History
Purchase Details
Home Financials for this Owner
Home Financials are based on the most recent Mortgage that was taken out on this home.Purchase Details
Home Financials for this Owner
Home Financials are based on the most recent Mortgage that was taken out on this home.Purchase Details
Purchase Details
Home Financials for this Owner
Home Financials are based on the most recent Mortgage that was taken out on this home.Purchase Details
Similar Homes in Walnut Creek, CA
Home Values in the Area
Average Home Value in this Area
Purchase History
| Date | Type | Sale Price | Title Company |
|---|---|---|---|
| Grant Deed | $765,000 | Old Republic Title | |
| Grant Deed | $389,000 | Old Republic Title Company | |
| Interfamily Deed Transfer | -- | -- | |
| Interfamily Deed Transfer | -- | -- | |
| Interfamily Deed Transfer | -- | -- | |
| Grant Deed | $231,818 | First California Title | |
| Interfamily Deed Transfer | -- | -- |
Mortgage History
| Date | Status | Loan Amount | Loan Type |
|---|---|---|---|
| Previous Owner | $380,000 | New Conventional | |
| Previous Owner | $311,200 | New Conventional | |
| Previous Owner | $207,900 | Seller Take Back |
Property History
| Date | Event | Price | Change | Sq Ft Price |
|---|---|---|---|---|
| 02/13/2025 02/13/25 | Sold | $765,000 | -7.7% | $516 / Sq Ft |
| 01/16/2025 01/16/25 | Pending | -- | -- | -- |
| 11/21/2024 11/21/24 | For Sale | $829,000 | -- | $559 / Sq Ft |
Tax History Compared to Growth
Tax History
| Year | Tax Paid | Tax Assessment Tax Assessment Total Assessment is a certain percentage of the fair market value that is determined by local assessors to be the total taxable value of land and additions on the property. | Land | Improvement |
|---|---|---|---|---|
| 2024 | $2,357 | $157,140 | $84,708 | $72,432 |
| 2023 | $2,291 | $154,060 | $83,048 | $71,012 |
| 2022 | $2,284 | $151,040 | $81,420 | $69,620 |
| 2021 | $2,210 | $148,079 | $79,824 | $68,255 |
| 2019 | $2,507 | $143,689 | $77,457 | $66,232 |
| 2018 | $2,437 | $140,873 | $75,939 | $64,934 |
| 2017 | $2,376 | $138,111 | $74,450 | $63,661 |
| 2016 | $2,313 | $135,404 | $72,991 | $62,413 |
| 2015 | $2,258 | $133,371 | $71,895 | $61,476 |
| 2014 | $2,220 | $130,759 | $70,487 | $60,272 |
Agents Affiliated with this Home
-
Brian Dietschy

Seller's Agent in 2025
Brian Dietschy
Christie's Intl RE Sereno
(925) 818-1830
4 in this area
67 Total Sales
-
Kathie DiMaggio Stein

Buyer's Agent in 2025
Kathie DiMaggio Stein
Rossmoor Realty / J.H. Russell
(925) 699-6258
123 in this area
123 Total Sales
Map
Source: Contra Costa Association of REALTORS®
MLS Number: 41079429
APN: 190-070-033-5
- 1613 Ptarmigan Dr Unit 1A
- 1605 Ptarmigan Dr Unit 1B
- 1401 Ptarmigan Dr Unit 2
- 1317 Ptarmigan Dr Unit 8
- 1141 Ptarmigan Dr Unit 6
- 3301 Tice Creek Dr Unit 4
- 1400 Ptarmigan Dr Unit 4
- 3244 Terra Granada Dr Unit 2A
- 3800 Terra Granada Dr Unit 2B
- 3425 Terra Granada Dr Unit 2C
- 1285 Avenida Sevilla Unit 1A
- 1932 Ptarmigan Dr Unit 3
- 1932 Ptarmigan Dr Unit 1
- 3112 Tice Creek Dr Unit 1
- 3410 Tice Creek Dr Unit 12
