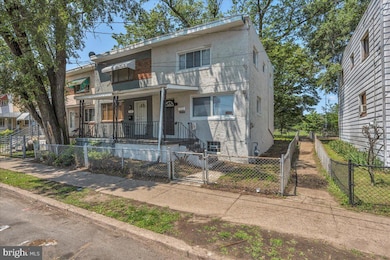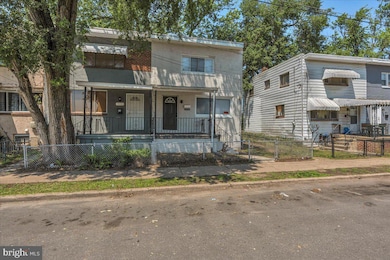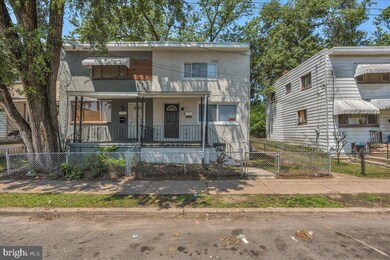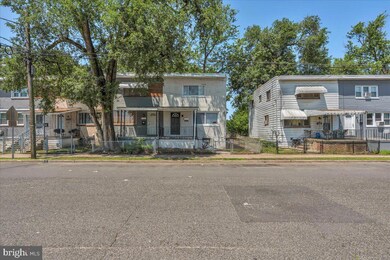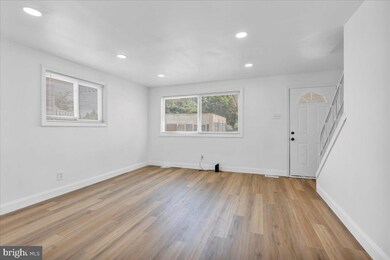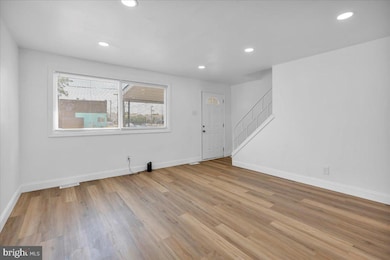1579 S 8th St Camden, NJ 08104
Liberty Park NeighborhoodEstimated payment $1,087/month
Highlights
- Property is near a park
- No HOA
- Front Yard
- Traditional Architecture
- Forced Air Heating System
- 3-minute walk to Judge Robert B. Johnson Park
About This Home
BACK ON THE MARKET A WEEK BEFORE CLOSING! Welcome to 1579 S 8th Street, affectionately known as “The Sideyard Sanctuary”—a newly renovated, move-in-ready townhouse tucked away in the Centerville section of Camden. With its clean finishes, generous yard space, and stylish interior, this 3-bedroom, 1-bath gem is perfect for first-time buyers, downsizers, or anyone seeking comfort and convenience.
This charming end-unit home is attached on one side but stands out with ample front, side, and backyard space—a rare find in the city. Plus, off-street parking access adds everyday ease. The white stucco exterior with its fresh, modern look sets a crisp tone before you even step inside.
Once you enter 1579 S 8th St, you’re welcomed by a bright and airy feel. The home features white walls, brown laminate flooring, and a natural flow from the living room to the kitchen, making it an ideal canvas to express your personal style. The kitchen is a true highlight with grey cabinetry, faux marble countertops, subway tile backsplash, and stainless steel appliances—perfect for cooking and entertaining.
Each bedroom is cozy yet functional, and the bathroom delivers spa-like vibes with classic white subway tiles, modern finishes, and sleek black fixtures. The unfinished basement holds exciting potential—whether you dream of a home gym, office, or bonus living space.
Whether you're a First Time Homeowner or Investor looking to add to your portfolio , “The Sideyard Sanctuary” at 1579 S 8th St offers the space, style, and serenity you’ve been searching for.
Buyer will be sole responsible of obtaining The City of Camden CCO and Fire Certification
Don’t miss your chance—schedule a private showing today!
Listing Agent
(856) 316-1100 jerseyjoerealtor@gmail.com Keller Williams Realty - Moorestown License #2187025 Listed on: 06/23/2025

Townhouse Details
Home Type
- Townhome
Est. Annual Taxes
- $1,647
Year Built
- Built in 1945
Lot Details
- 1,773 Sq Ft Lot
- Lot Dimensions are 23.00 x 0.00
- Front Yard
Home Design
- Semi-Detached or Twin Home
- Traditional Architecture
- Flat Roof Shape
- Brick Exterior Construction
- Brick Foundation
Interior Spaces
- 1,080 Sq Ft Home
- Property has 2 Levels
- Laminate Flooring
- Unfinished Basement
Bedrooms and Bathrooms
- 3 Bedrooms
- 1 Full Bathroom
Parking
- Driveway
- On-Street Parking
Location
- Flood Risk
- Property is near a park
Utilities
- Cooling System Utilizes Natural Gas
- Forced Air Heating System
- 100 Amp Service
- Electric Water Heater
Listing and Financial Details
- Tax Lot 00011
- Assessor Parcel Number 08-00523-00011
Community Details
Overview
- No Home Owners Association
- Centerville Subdivision
Pet Policy
- Pets Allowed
Map
Home Values in the Area
Average Home Value in this Area
Tax History
| Year | Tax Paid | Tax Assessment Tax Assessment Total Assessment is a certain percentage of the fair market value that is determined by local assessors to be the total taxable value of land and additions on the property. | Land | Improvement |
|---|---|---|---|---|
| 2025 | $1,648 | $46,500 | $6,500 | $40,000 |
| 2024 | $1,593 | $46,500 | $6,500 | $40,000 |
| 2023 | $1,593 | $46,500 | $6,500 | $40,000 |
| 2022 | $1,563 | $46,500 | $6,500 | $40,000 |
| 2021 | $1,557 | $46,500 | $6,500 | $40,000 |
| 2020 | $1,479 | $46,500 | $6,500 | $40,000 |
| 2019 | $1,416 | $46,500 | $6,500 | $40,000 |
| 2018 | $1,408 | $46,500 | $6,500 | $40,000 |
| 2017 | $1,374 | $46,500 | $6,500 | $40,000 |
| 2016 | $1,330 | $46,500 | $6,500 | $40,000 |
| 2015 | $1,281 | $46,500 | $6,500 | $40,000 |
| 2014 | $1,250 | $46,500 | $6,500 | $40,000 |
Property History
| Date | Event | Price | Change | Sq Ft Price |
|---|---|---|---|---|
| 09/18/2025 09/18/25 | Price Changed | $179,900 | -5.3% | $167 / Sq Ft |
| 08/16/2025 08/16/25 | For Sale | $189,900 | 0.0% | $176 / Sq Ft |
| 07/08/2025 07/08/25 | Pending | -- | -- | -- |
| 06/23/2025 06/23/25 | For Sale | $189,900 | -- | $176 / Sq Ft |
Purchase History
| Date | Type | Sale Price | Title Company |
|---|---|---|---|
| Deed | $90,000 | None Listed On Document | |
| Deed | $90,000 | None Listed On Document | |
| Deed | $73,000 | Aglobal Title Agency | |
| Deed | $73,000 | Aglobal Title Agency | |
| Deed | $73,000 | Aglobal Title Agency | |
| Warranty Deed | -- | -- | |
| Deed | $5,000 | -- |
Mortgage History
| Date | Status | Loan Amount | Loan Type |
|---|---|---|---|
| Open | $116,500 | Construction | |
| Closed | $116,500 | Construction |
Source: Bright MLS
MLS Number: NJCD2096258
APN: 08-00523-0000-00011
- 1549 S 8th St
- 940 Morton St
- 2033 -2043 S 10th St
- 1097 Morton St
- 933 Lansdowne Ave
- 1662 Ferry Ave
- 1660 Ferry Ave
- 1737 S 6th St
- 936 Mechanic St
- 1165 Chase St
- 1880 S 10th St
- 1715 S Broadway
- 1165 Morton St
- 1045 Mechanic St
- 1168 Everett St
- 1605 Louis St
- 1613 Louis St
- 0 NW 4th St Unit NJCD2093576
- 1165 Lansdowne Ave
- 1169 Lansdowne Ave
- 697 Ferry Ave
- 813 Ferry Ave
- 915 Mechanic St
- 1208 Carl Miller Blvd
- 422 Viola St
- 818 Sylvan St
- 1249 Kenwood Ave
- 805 Princeton Ave
- 1245 Empire Ave Unit 1
- 1801 E Davis St
- 555 Roberts St
- 3236 Clark Walk
- 586 Clinton St
- 200 Parker Ave Unit B
- 202 Parker Ave Unit B
- 644B Berkley St
- 624B Berkley St
- 1800 E Davis St
- 423 Trenton Ave
- 409 S 7th St

