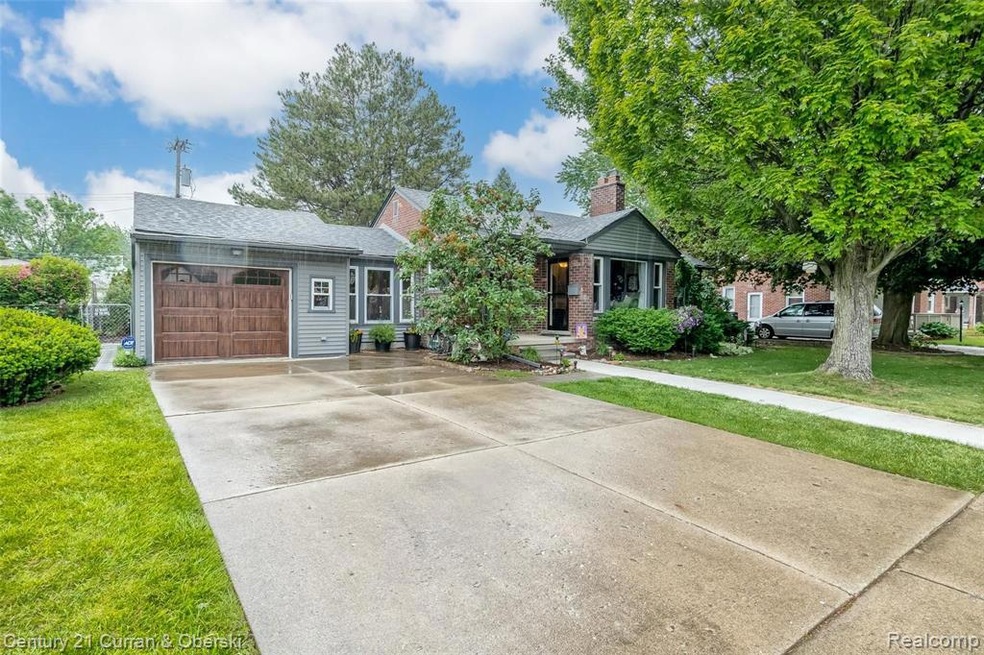
15796 Champaign Rd Allen Park, MI 48101
Highlights
- Ranch Style House
- Covered patio or porch
- Shed
- No HOA
- 1 Car Attached Garage
- Forced Air Heating and Cooling System
About This Home
As of September 2024**WOW MUST SEE**GORGEOUS 3 BEDROOM SUPER CLEAN ALL BRICK RANCH IN ALLEN PARK**LARGE LIVING ROOM WITH BEAUTIFUL PICTURE WINDOW AND OPEN CONCEPT DINING ROOM**AWESOME UPDATED KITCHEN WITH WINE FRIDGE**NICE SIZE MASTER BEDROOM**2 ADDITIONAL BEDROOMS WITH FULL CLOSETS FOR PLENTY OF STORAGE**UPDATED FULL BATH**ADDITIONAL BONUS ROOM/FAMILY ROOM/OFFICE OFF KITCHEN**LARGE BASEMENT WITH TONS OF STORAGE**SEPARATE LAUNDRY & UTILITY AREA**ADDTIONAL 1/2 BATH**ATTACHED 1 1/2 CAR GARAGE**BRAND NEW TREX DECK OVERLOOKING LARGE BACKYARD**MATURE CUSTOM LANDSCAPING AROUND ENTIRE HOME**CLOSE TO SHOPPING, PARKS, SCHOOLS & FREEWAYS**UPDATED ROOF**UPDATED FURNACE AND AC**UPDATED ELECTRICAL**THIS UPDATED HOME IS TRULY MOVE IN READY**OPEN HOUSE SATURDAY 6/5**
Home Details
Home Type
- Single Family
Est. Annual Taxes
Year Built
- Built in 1947
Lot Details
- 7,841 Sq Ft Lot
- Lot Dimensions are 70.00x110.00
Parking
- 1 Car Attached Garage
Home Design
- Ranch Style House
- Brick Exterior Construction
- Block Foundation
- Asphalt Roof
- Vinyl Construction Material
Interior Spaces
- 1,100 Sq Ft Home
- Living Room with Fireplace
- Partially Finished Basement
Bedrooms and Bathrooms
- 3 Bedrooms
Outdoor Features
- Covered patio or porch
- Shed
Location
- Ground Level
Utilities
- Forced Air Heating and Cooling System
- Heating System Uses Natural Gas
- Natural Gas Water Heater
Community Details
- No Home Owners Association
- Allen Road Highlands Sub Subdivision
Listing and Financial Details
- Assessor Parcel Number 30014010181002
Ownership History
Purchase Details
Home Financials for this Owner
Home Financials are based on the most recent Mortgage that was taken out on this home.Purchase Details
Home Financials for this Owner
Home Financials are based on the most recent Mortgage that was taken out on this home.Purchase Details
Purchase Details
Home Financials for this Owner
Home Financials are based on the most recent Mortgage that was taken out on this home.Map
Similar Homes in the area
Home Values in the Area
Average Home Value in this Area
Purchase History
| Date | Type | Sale Price | Title Company |
|---|---|---|---|
| Warranty Deed | $260,000 | Michigan Title Insurance Agenc | |
| Warranty Deed | $215,000 | Michigan Title Ins Agcy Inc | |
| Interfamily Deed Transfer | -- | None Available | |
| Warranty Deed | $140,000 | First American Title |
Mortgage History
| Date | Status | Loan Amount | Loan Type |
|---|---|---|---|
| Open | $200,000 | New Conventional | |
| Previous Owner | $221,704 | VA | |
| Previous Owner | $93,100 | New Conventional | |
| Previous Owner | $5,560 | Unknown | |
| Previous Owner | $138,902 | FHA |
Property History
| Date | Event | Price | Change | Sq Ft Price |
|---|---|---|---|---|
| 09/05/2024 09/05/24 | Sold | $260,000 | +4.0% | $265 / Sq Ft |
| 08/13/2024 08/13/24 | Pending | -- | -- | -- |
| 08/09/2024 08/09/24 | For Sale | $250,000 | +16.3% | $255 / Sq Ft |
| 07/20/2021 07/20/21 | Sold | $215,000 | +7.5% | $195 / Sq Ft |
| 06/09/2021 06/09/21 | Pending | -- | -- | -- |
| 06/03/2021 06/03/21 | For Sale | $199,999 | -- | $182 / Sq Ft |
Tax History
| Year | Tax Paid | Tax Assessment Tax Assessment Total Assessment is a certain percentage of the fair market value that is determined by local assessors to be the total taxable value of land and additions on the property. | Land | Improvement |
|---|---|---|---|---|
| 2024 | $4,621 | $106,400 | $0 | $0 |
| 2023 | $4,416 | $96,000 | $0 | $0 |
| 2022 | $5,288 | $87,800 | $0 | $0 |
| 2021 | $3,113 | $81,000 | $0 | $0 |
| 2020 | $3,076 | $76,100 | $0 | $0 |
| 2019 | $3,053 | $72,600 | $0 | $0 |
| 2018 | $2,400 | $59,500 | $0 | $0 |
| 2017 | $1,175 | $58,900 | $0 | $0 |
| 2016 | $2,983 | $55,500 | $0 | $0 |
| 2015 | $4,707 | $50,800 | $0 | $0 |
| 2013 | $4,560 | $48,200 | $0 | $0 |
| 2012 | $3,121 | $46,400 | $13,700 | $32,700 |
Source: Realcomp
MLS Number: 2210040987
APN: 30-014-01-0181-002
- 15720 Jonas Ave
- 15769 Aster Ave
- 16162 Angelique Ave
- 8050 Park Ave
- 15590 Angelique Ave
- 8607 Quandt Ave
- 15593 Thomas Ave
- 7252 Luana Ave
- 15535 Markese Ave
- 7150 Shenandoah Ave
- 15086 Aster Ave
- 7804 Cortland Ave
- 18722 Champaign Rd
- 17405 Brody Ave
- 15266 Regina Ave
- 19000 Champaign Rd
- 15407 Harrison Ave
- 9260 Ruth Ave
- 14861 Angelique Ave
- 9280 Ruth Ave
