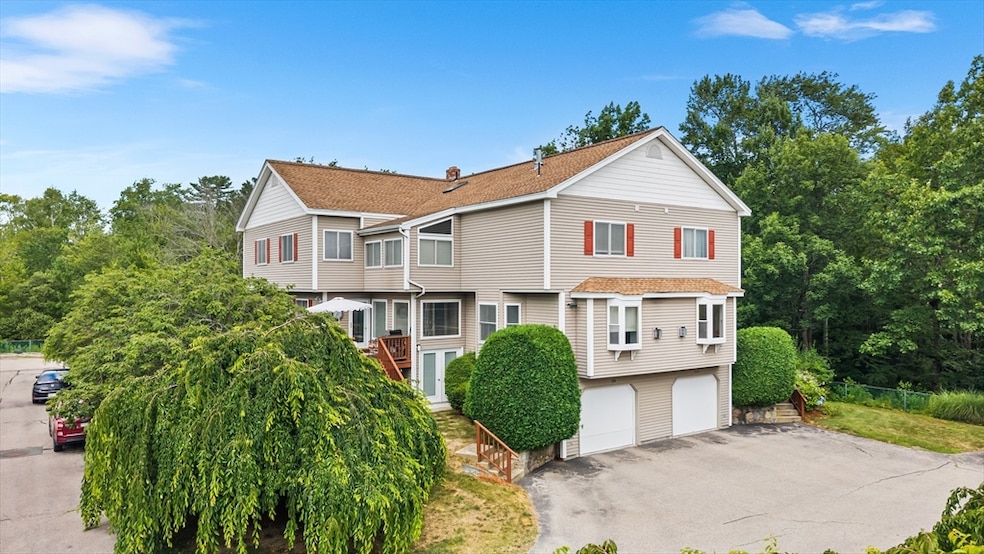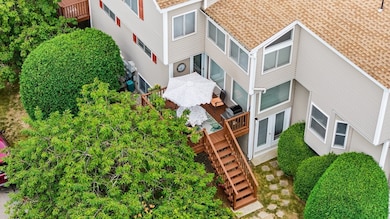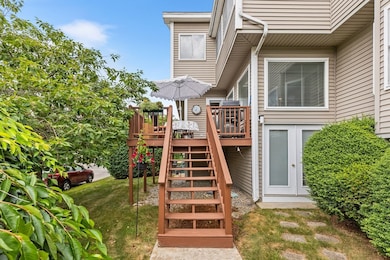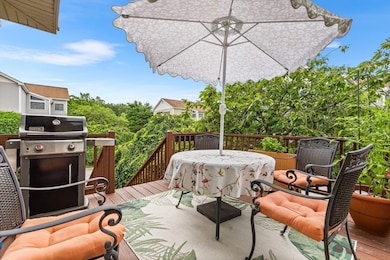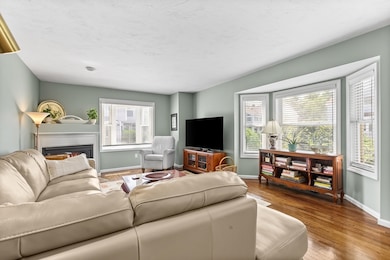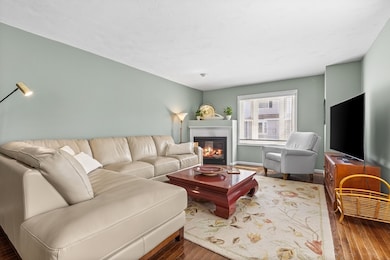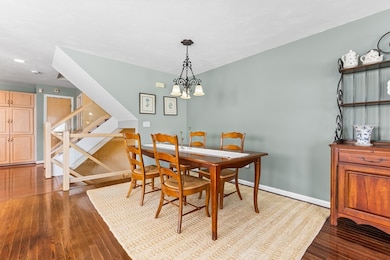158 Algonquin Trail Ashland, MA 01721
Estimated payment $4,385/month
Highlights
- Open Floorplan
- Fireplace in Primary Bedroom
- Property is near public transit
- Ashland Middle School Rated A-
- Deck
- Cathedral Ceiling
About This Home
Happy Holidays . .Our loss could be your opportunity! Step into this beautifully designed townhouse tucked in a private spot within the complex. The open floor plan welcomes you with gleaming hardwood floors and a seamless living/dining room anchored by a cozy gas fireplace—perfect for everyday comfort or entertaining friends. The kitchen stands out with abundant cabinetry, sleek granite countertops, and gas cooking. A charming butcher-block table and chairs are included—just move right in and start cooking! Upstairs, a massive primary suite offers soaring ceilings, a sunny sitting area, and a dual-sided gas fireplace shared with the luxurious en-suite bath, plus generous closet space. The second bedroom enjoys its own bath and lofty ceilings as well. A cheerful loft provides an ideal home office or reading nook while the finish LL family room creates a perfect space for movie night, exercise or office. A wonderful opportunity for a savvy buyer to make this lovely home their own
Townhouse Details
Home Type
- Townhome
Est. Annual Taxes
- $7,209
Year Built
- Built in 2001
HOA Fees
- $432 Monthly HOA Fees
Parking
- 2 Car Attached Garage
- Tuck Under Parking
- Parking Storage or Cabinetry
- Workshop in Garage
- Tandem Parking
- Garage Door Opener
- Off-Street Parking
Home Design
- Entry on the 1st floor
- Frame Construction
- Shingle Roof
Interior Spaces
- 3-Story Property
- Open Floorplan
- Central Vacuum
- Cathedral Ceiling
- Ceiling Fan
- Recessed Lighting
- Insulated Windows
- Bay Window
- Picture Window
- Window Screens
- French Doors
- Insulated Doors
- Entrance Foyer
- Living Room with Fireplace
- Sitting Room
- Loft
- Basement
- Laundry in Basement
- Home Security System
Kitchen
- Stove
- Range
- Microwave
- Dishwasher
- Stainless Steel Appliances
- Solid Surface Countertops
- Disposal
Flooring
- Wood
- Wall to Wall Carpet
- Laminate
- Ceramic Tile
Bedrooms and Bathrooms
- 2 Bedrooms
- Fireplace in Primary Bedroom
- Primary bedroom located on second floor
- Dual Closets
- Walk-In Closet
- Double Vanity
- Pedestal Sink
- Bathtub with Shower
Laundry
- Dryer
- Washer
Eco-Friendly Details
- Energy-Efficient Thermostat
Outdoor Features
- Deck
- Rain Gutters
Location
- Property is near public transit
- Property is near schools
Utilities
- Forced Air Heating and Cooling System
- 2 Cooling Zones
- 2 Heating Zones
- Heating System Uses Natural Gas
- 100 Amp Service
Listing and Financial Details
- Assessor Parcel Number 4232844
Community Details
Overview
- Association fees include insurance, maintenance structure, road maintenance, ground maintenance, snow removal, trash
- 72 Units
- Village Of 1000 Pines Community
Recreation
- Tennis Courts
- Community Playground
Pet Policy
- Pets Allowed
Additional Features
- Shops
- Storm Doors
Map
Home Values in the Area
Average Home Value in this Area
Tax History
| Year | Tax Paid | Tax Assessment Tax Assessment Total Assessment is a certain percentage of the fair market value that is determined by local assessors to be the total taxable value of land and additions on the property. | Land | Improvement |
|---|---|---|---|---|
| 2025 | $7,209 | $564,500 | $0 | $564,500 |
| 2024 | $7,032 | $531,100 | $0 | $531,100 |
| 2023 | $6,421 | $466,300 | $0 | $466,300 |
| 2022 | $6,593 | $415,200 | $0 | $415,200 |
| 2021 | $6,333 | $397,563 | $0 | $397,563 |
| 2020 | $6,202 | $383,800 | $0 | $383,800 |
| 2019 | $5,866 | $360,300 | $0 | $360,300 |
| 2018 | $5,593 | $336,700 | $0 | $336,700 |
| 2017 | $5,296 | $317,100 | $0 | $317,100 |
| 2016 | $5,156 | $303,300 | $0 | $303,300 |
| 2015 | $5,214 | $301,376 | $0 | $301,376 |
| 2014 | $5,104 | $293,500 | $0 | $293,500 |
Property History
| Date | Event | Price | List to Sale | Price per Sq Ft |
|---|---|---|---|---|
| 11/14/2025 11/14/25 | Price Changed | $639,000 | -1.7% | $283 / Sq Ft |
| 10/22/2025 10/22/25 | For Sale | $649,900 | 0.0% | $288 / Sq Ft |
| 09/18/2025 09/18/25 | Pending | -- | -- | -- |
| 08/06/2025 08/06/25 | Price Changed | $649,900 | -1.5% | $288 / Sq Ft |
| 07/09/2025 07/09/25 | For Sale | $659,900 | -- | $293 / Sq Ft |
Purchase History
| Date | Type | Sale Price | Title Company |
|---|---|---|---|
| Warranty Deed | $342,000 | -- | |
| Warranty Deed | $360,000 | -- |
Mortgage History
| Date | Status | Loan Amount | Loan Type |
|---|---|---|---|
| Open | $273,600 | Purchase Money Mortgage | |
| Previous Owner | $288,000 | Purchase Money Mortgage |
Source: MLS Property Information Network (MLS PIN)
MLS Number: 73401795
APN: ASHL-000021-000187-045001
- 37 James Rd
- 76 Algonquin Trail
- 379 Captain Eames Cir
- 45 Half Crown Cir
- 343 Captain Eames Cir Unit 38-C
- 102 Captain Eames Cir
- 72 Pond St
- 9 Adams Rd
- 84 E Bluff Rd
- 1 Adams Rd
- 2 Adams Rd Unit 2
- 24 Old Connecticut Path
- 63 Trailside Way Unit 63
- 67 Spyglass Hill Dr
- 157 Leland Farm Rd
- 15 Bates Rd
- 277 Meeting House Path
- 306 Trailside Way
- 97 Meeting House Path Unit 97
- 49 Prospect St
- 76 Algonquin Trail
- 227 Captain Eames Cir
- 145 Captain Eames Cir
- 19 Brackett Rd Unit A
- 70 Higley Rd Unit 2
- 100 Chestnut St
- 13 Joanne Dr
- 14 Thayer St
- 394 Hollis St Unit 1
- 147 Turner Rd Unit 114
- 87 Winthrop St Unit 3
- 92 Central St Unit 92
- 140 Concord St
- 349 Hollis St Unit 3
- 2 Coburn St Unit 6
- 2 Coburn St Unit 2
- 58 Bridges St Unit 1
- 27 Bridges St Unit 2
- 848 Waverly St Unit 2
- 848 Waverly St Unit 1
