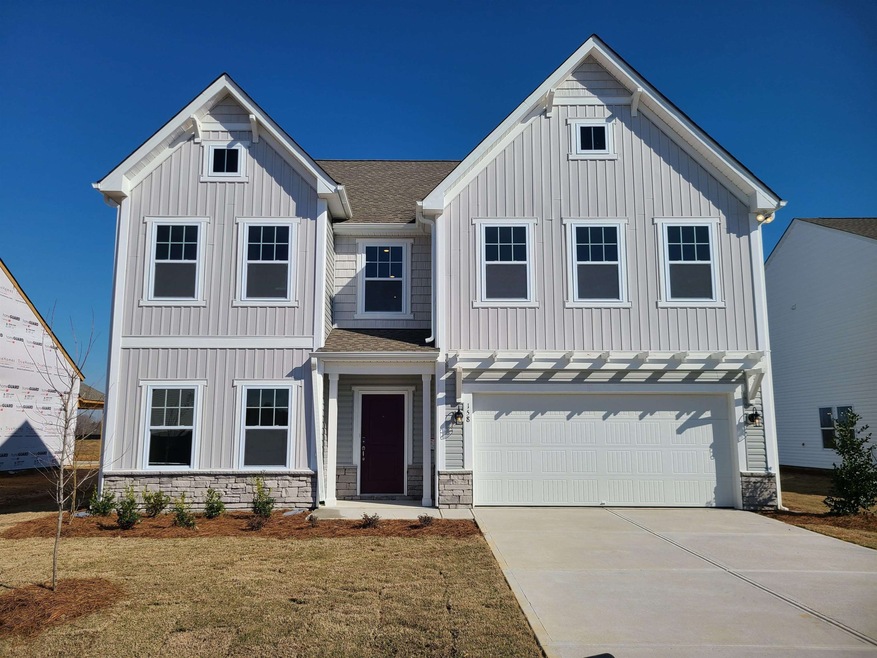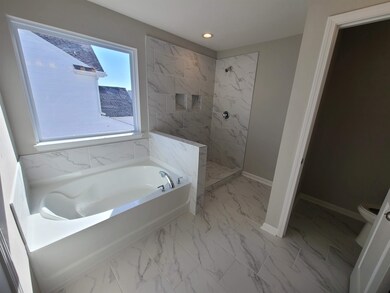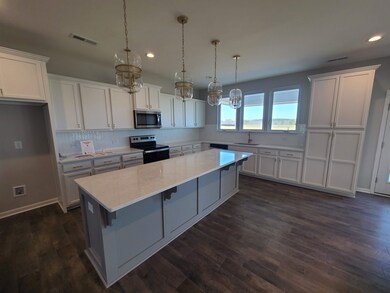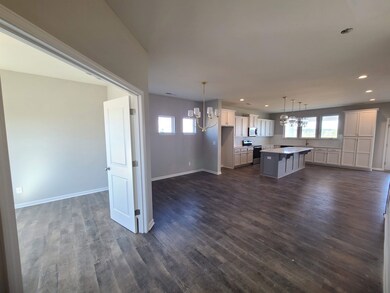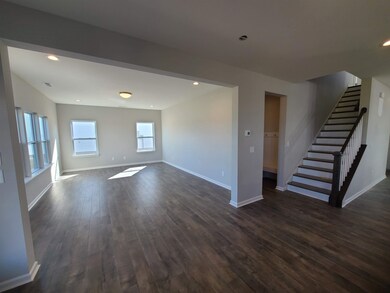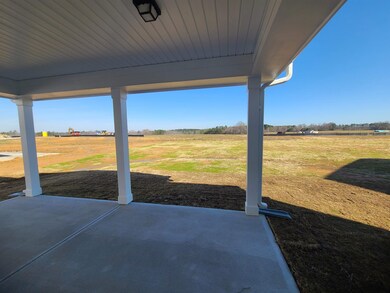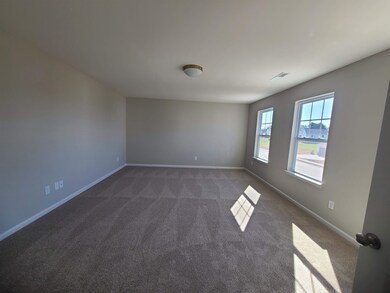
158 Arlie Ln Unit 12 Lillington, NC 27546
Estimated Value: $466,000 - $481,000
Highlights
- New Construction
- Wood Flooring
- High Ceiling
- Transitional Architecture
- Bonus Room
- Great Room
About This Home
As of April 2022Spacious 3BR/2.5BTH! The Kipling features spacious main floor with open kitchen, bright great room, and formal dining! Mudroom entrance features convenient drop zone! Perfect WFH space in private study! Owner's retreat boasts spacious bedroom w/ tray ceiling, luxury en suite, and huge walk in closet! This home is currently under construction and ready to close March/April.
Home Details
Home Type
- Single Family
Est. Annual Taxes
- $4,558
Year Built
- Built in 2022 | New Construction
Lot Details
- 0.35 Acre Lot
- Lot Dimensions are 70'x215'
HOA Fees
- $42 Monthly HOA Fees
Parking
- 2 Car Attached Garage
- Front Facing Garage
- Garage Door Opener
- Private Driveway
Home Design
- Transitional Architecture
- Brick or Stone Mason
- Slab Foundation
- Frame Construction
- Vinyl Siding
- Stone
Interior Spaces
- 2,820 Sq Ft Home
- 2-Story Property
- Tray Ceiling
- Smooth Ceilings
- High Ceiling
- Mud Room
- Entrance Foyer
- Great Room
- Family Room
- Breakfast Room
- Dining Room
- Home Office
- Bonus Room
- Utility Room
- Fire and Smoke Detector
Kitchen
- Electric Range
- Microwave
- Plumbed For Ice Maker
- Dishwasher
- Quartz Countertops
- Tile Countertops
Flooring
- Wood
- Carpet
- Laminate
- Ceramic Tile
- Vinyl
Bedrooms and Bathrooms
- 3 Bedrooms
- Walk-In Closet
- Double Vanity
- Private Water Closet
- Soaking Tub
- Shower Only in Primary Bathroom
- Walk-in Shower
Laundry
- Laundry Room
- Laundry on upper level
- Electric Dryer Hookup
Outdoor Features
- Covered patio or porch
Schools
- Lillington Elementary School
- Harnett Central Middle School
- Harnett Central High School
Utilities
- Central Air
- Heat Pump System
- Electric Water Heater
Community Details
- William Douglas Mgmt Association
- Built by True Homes
- Arlie Meadows Subdivision, The Kipling Floorplan
Ownership History
Purchase Details
Home Financials for this Owner
Home Financials are based on the most recent Mortgage that was taken out on this home.Similar Homes in Lillington, NC
Home Values in the Area
Average Home Value in this Area
Purchase History
| Date | Buyer | Sale Price | Title Company |
|---|---|---|---|
| Newton Megan Skiff | $450,000 | New Title Company Name |
Mortgage History
| Date | Status | Borrower | Loan Amount |
|---|---|---|---|
| Open | Newton Megan Skiff | $443,408 |
Property History
| Date | Event | Price | Change | Sq Ft Price |
|---|---|---|---|---|
| 12/15/2023 12/15/23 | Off Market | $450,000 | -- | -- |
| 04/14/2022 04/14/22 | Sold | $450,000 | +3.7% | $160 / Sq Ft |
| 03/22/2022 03/22/22 | Pending | -- | -- | -- |
| 03/18/2022 03/18/22 | For Sale | $434,000 | 0.0% | $154 / Sq Ft |
| 03/11/2022 03/11/22 | Pending | -- | -- | -- |
| 02/28/2022 02/28/22 | For Sale | $434,000 | -- | $154 / Sq Ft |
Tax History Compared to Growth
Tax History
| Year | Tax Paid | Tax Assessment Tax Assessment Total Assessment is a certain percentage of the fair market value that is determined by local assessors to be the total taxable value of land and additions on the property. | Land | Improvement |
|---|---|---|---|---|
| 2024 | $4,558 | $402,644 | $0 | $0 |
Agents Affiliated with this Home
-
Adam Martin

Seller's Agent in 2022
Adam Martin
TLS Realty LLC
(704) 312-8669
54 in this area
1,473 Total Sales
-
Stacey Horowitz

Buyer's Agent in 2022
Stacey Horowitz
Fonville Morisey/Stonehenge Sa
(919) 247-8759
2 in this area
226 Total Sales
Map
Source: Doorify MLS
MLS Number: 2433657
APN: 110651000212
- 158 Arlie Ln
- 76 Arlie Ln
- 66 Arlie Ln
- 292 Chestnut Oak Ln
- 270 Chestnut Oak Ln
- 352 Chestnut Oak Ln
- 260 Chestnut Oak Ln
- 323 Chestnut Oak Ln
- 305 Chestnut Oak Ln
- 235 Norman Ave
- 223 Norman Ave
- 234 Chestnut Oak Ln
- 222 Chestnut Oak Ln
- 77 Frasier Fir Way
- 190 Chestnut Oak Ln
- 160 Chestnut Oak Ln
- 86 Orchard St
- 150 Chestnut Oak Ln
- 130 Chestnut Oak Ln
- 350 Arlie Ln
- 158 Arlie Ln Unit 12
- 170 Arlie Ln
- 144 Arlie Ln Unit 11
- 130 Arlie Ln Unit 10
- 186 Arlie Ln
- 118 Arlie Ln Unit 9
- 139 Arlie Ln Unit 49
- 173 Arlie Ln
- 322 Chestnut Oak Ln
- 187 Arlie Ln
- 104 Arlie Ln
- 212 Arlie Ln
- 302 Chestnut Oak Ln Unit 2702683-77383
- 282 Chestnut Oak Ln
- 282 Chestnut Oak Ln Unit 2702684-77383
- 199 Arlie Ln
- 211 Arlie Ln
- 90 Arlie Ln
- 228 Arlie Ln
- 225 Arlie Ln
