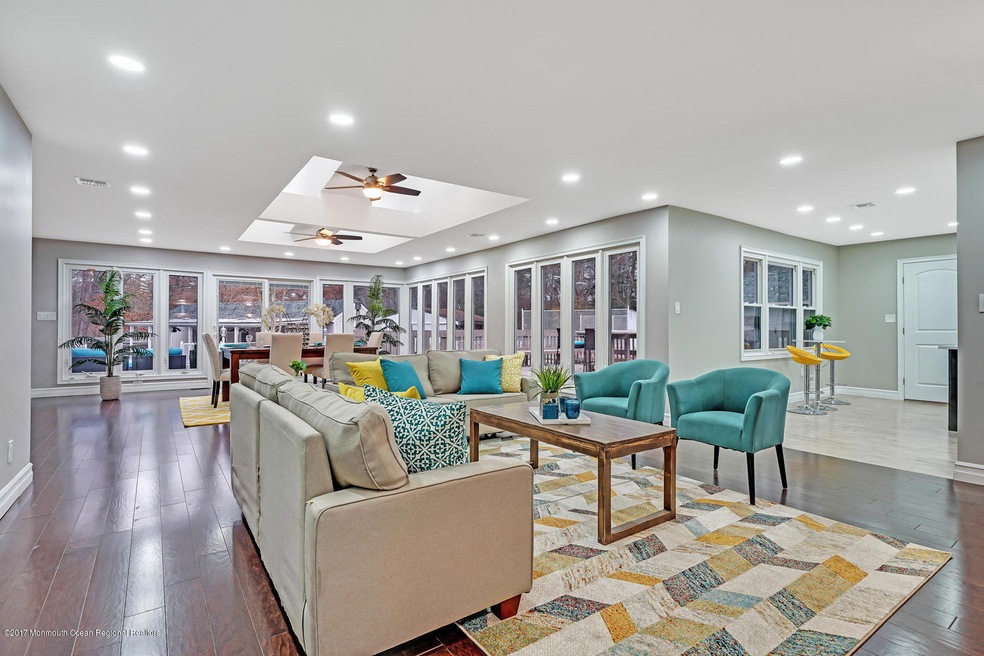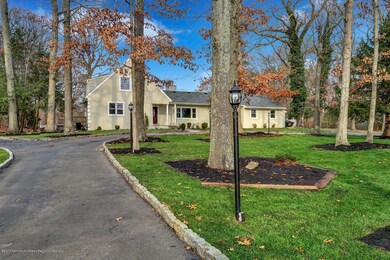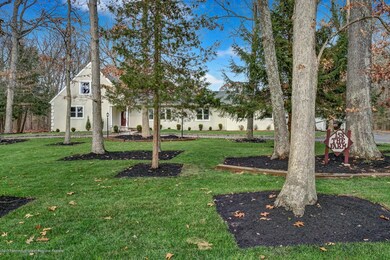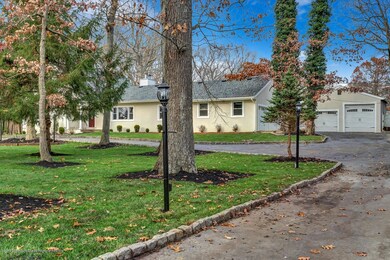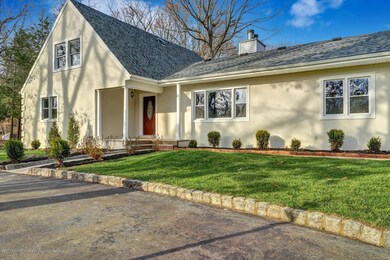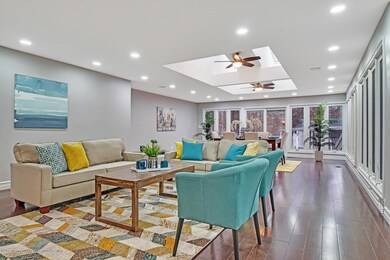
158 Asbury Ave Freehold, NJ 07728
East Howell NeighborhoodHighlights
- Tennis Courts
- Pool House
- 3.14 Acre Lot
- Howell High School Rated A-
- Custom Home
- New Kitchen
About This Home
As of February 2018FULLY RENOVATED to magazine-quality perfection, this home is located in rural North Howell/Freehold within the Colts Neck High School system. Locally known as ''The Farm'', privacy abounds on the sprawling 3.14 acre property, complete with saltwater in-ground pool, hot tub, pool house (with shower room & rec. room), a tennis court, & for horse lovers, a barn & paddock! 3,100sf of open plan layout. Great Room with skylights, gas fireplace, & two walls of windows that overlook the decks & yard. Gorgeous Living Room. Chef's eat-in kitchen with center island, quartz counters & s-steel appl. 2 Dining Rooms. 5 bedrooms & 5.5 baths. 1st Level has a Guest Suite & 3 more bedrooms. 2nd Level Master Suite with sitting room & deck. Full finished basement. Circular driveway & 4-car garage. IT'S A 10!
Last Agent to Sell the Property
Diane Turton, Realtors-Toms River Brokerage Phone: 732-300-2505 License #0448496 Listed on: 12/08/2017

Last Buyer's Agent
Diane Turton, Realtors-Toms River Brokerage Phone: 732-300-2505 License #0448496 Listed on: 12/08/2017

Home Details
Home Type
- Single Family
Est. Annual Taxes
- $12,065
Parking
- 4 Car Direct Access Garage
- Circular Driveway
Home Design
- Custom Home
- Shingle Roof
Interior Spaces
- 3,100 Sq Ft Home
- 2-Story Property
- Ceiling height of 9 feet on the main level
- Ceiling Fan
- Skylights
- Recessed Lighting
- Light Fixtures
- 2 Fireplaces
- Gas Fireplace
- Great Room
- Sitting Room
- Living Room
- Dining Room
- Recreation Room
- Wood Flooring
- Laundry Room
Kitchen
- New Kitchen
- Breakfast Room
- Eat-In Kitchen
- Gas Cooktop
- Stove
- Microwave
- Dishwasher
- Kitchen Island
- Granite Countertops
Bedrooms and Bathrooms
- 5 Bedrooms
- Primary Bedroom on Main
- Walk-In Closet
- Primary Bathroom is a Full Bathroom
- Primary bathroom on main floor
- Primary Bathroom includes a Walk-In Shower
Finished Basement
- Basement Fills Entire Space Under The House
- Recreation or Family Area in Basement
Pool
- Pool House
- In Ground Pool
- Outdoor Pool
- Saltwater Pool
- Spa
Schools
- Adelphia Elementary School
- Memorial Middle School
- Colts Neck High School
Utilities
- Forced Air Zoned Heating and Cooling System
- Heating System Uses Natural Gas
- Well
- Natural Gas Water Heater
- Septic System
Additional Features
- Tennis Courts
- 3.14 Acre Lot
Community Details
- No Home Owners Association
Listing and Financial Details
- Assessor Parcel Number 21-00183-0000-00068-01
Ownership History
Purchase Details
Home Financials for this Owner
Home Financials are based on the most recent Mortgage that was taken out on this home.Purchase Details
Home Financials for this Owner
Home Financials are based on the most recent Mortgage that was taken out on this home.Similar Homes in Freehold, NJ
Home Values in the Area
Average Home Value in this Area
Purchase History
| Date | Type | Sale Price | Title Company |
|---|---|---|---|
| Deed | $695,000 | Westcor Land Title | |
| Special Warranty Deed | $229,425 | Chicago Title |
Mortgage History
| Date | Status | Loan Amount | Loan Type |
|---|---|---|---|
| Open | $595,000 | New Conventional | |
| Closed | $625,500 | New Conventional | |
| Previous Owner | $91,800 | Credit Line Revolving | |
| Previous Owner | $536,250 | Adjustable Rate Mortgage/ARM |
Property History
| Date | Event | Price | Change | Sq Ft Price |
|---|---|---|---|---|
| 02/12/2018 02/12/18 | Sold | $695,000 | +202.9% | $224 / Sq Ft |
| 09/29/2016 09/29/16 | Sold | $229,425 | -- | $91 / Sq Ft |
Tax History Compared to Growth
Tax History
| Year | Tax Paid | Tax Assessment Tax Assessment Total Assessment is a certain percentage of the fair market value that is determined by local assessors to be the total taxable value of land and additions on the property. | Land | Improvement |
|---|---|---|---|---|
| 2025 | $15,501 | $952,800 | $298,500 | $654,300 |
| 2024 | $14,820 | $886,300 | $263,500 | $622,800 |
| 2023 | $14,820 | $809,400 | $201,100 | $608,300 |
| 2022 | $15,575 | $762,500 | $183,300 | $579,200 |
| 2021 | $15,575 | $690,400 | $175,300 | $515,100 |
| 2020 | $15,862 | $695,100 | $185,800 | $509,300 |
| 2019 | $16,140 | $692,700 | $129,800 | $562,900 |
| 2018 | $12,144 | $518,300 | $129,800 | $388,500 |
| 2017 | $12,124 | $512,000 | $135,400 | $376,600 |
| 2016 | $12,065 | $502,500 | $135,400 | $367,100 |
| 2015 | $11,968 | $493,100 | $135,400 | $357,700 |
| 2014 | $12,240 | $464,700 | $180,500 | $284,200 |
Agents Affiliated with this Home
-
Denise Godfrey

Seller's Agent in 2018
Denise Godfrey
Diane Turton, Realtors-Toms River
(732) 920-2833
98 Total Sales
-
Yosef Beane

Seller's Agent in 2016
Yosef Beane
Keypoint Realty LLC
(609) 394-9017
1 in this area
119 Total Sales
-
N
Buyer's Agent in 2016
NON MEMBER
VRI Homes
-
N
Buyer's Agent in 2016
NON MEMBER MORR
NON MEMBER
Map
Source: MOREMLS (Monmouth Ocean Regional REALTORS®)
MLS Number: 21745633
APN: 21-00183-0000-00068-01
- 100 Five Points Rd
- 555 Brickyard Rd
- 460 Christine Ct
- 171 Windswept Ln
- 21 Windswept Ln
- 201 Manfre Ct
- 301 Karen Ct
- 26 Crow Hill Rd
- 377 Buckalew Rd
- 39 Primrose Ln
- 22 Hunt Rd
- 511 Burlington Rd
- 70 Desai Ct
- 97 Stone Hill Rd
- 73 Topaz Dr
- 10 Nicholson Key
- 210 Hunt Rd
- 4 Oxford Key
- 111 Tally Dr
- 32 Joysan Terrace
