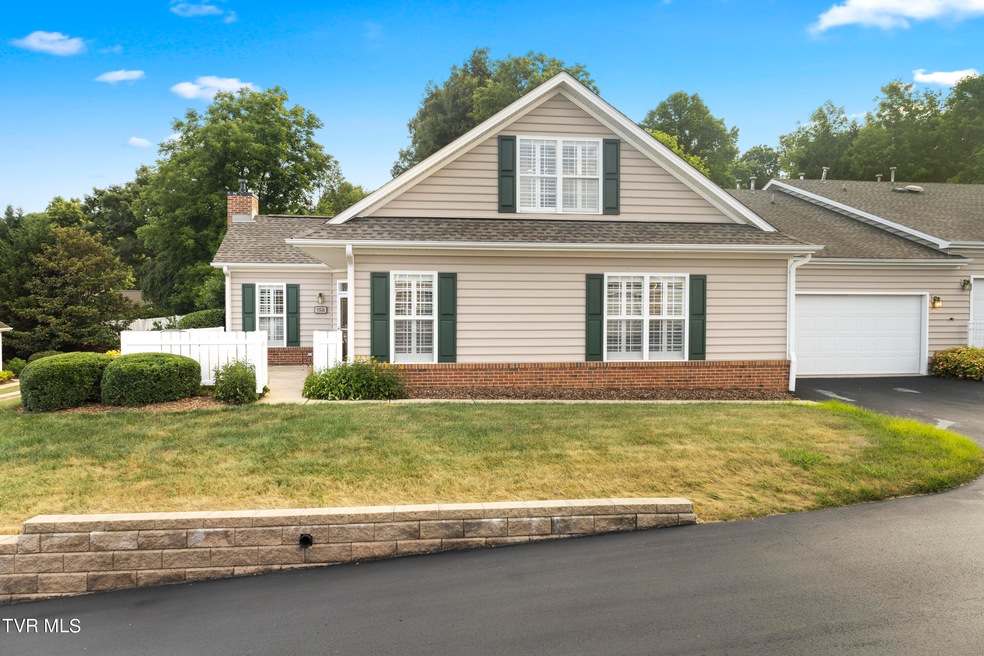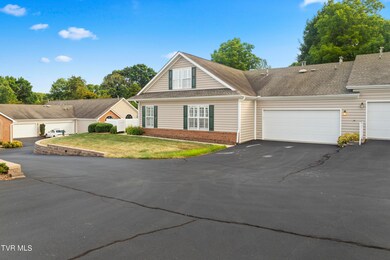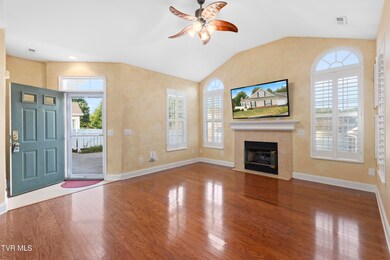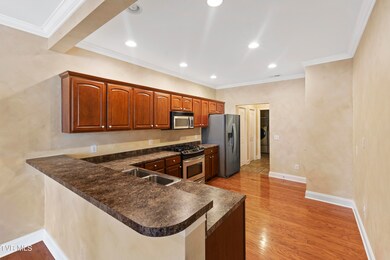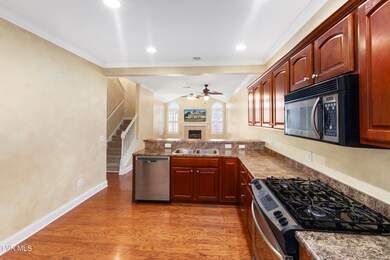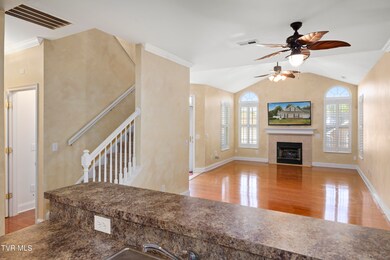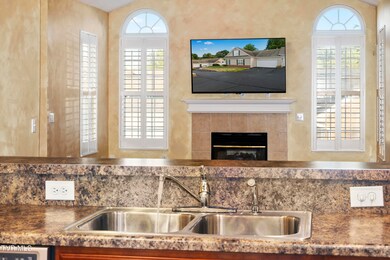
158 Avonlea Place Johnson City, TN 37604
Highlights
- In Ground Pool
- Clubhouse
- Wood Flooring
- Towne Acres Elementary School Rated A
- Traditional Architecture
- Double Pane Windows
About This Home
As of August 2024Motivated Seller!! Beautiful one-level living from the garage to the living room to the true master bedroom, laundry, and guest bath. The third bedroom is on the upper level with an ensuite bathroom or could also be used for many other options. Gleaming hardwood floors all throughout the main level, beautiful cherry cabinets, stainless appliances, and two pantries for coveted storage in the kitchen. Open concept to the living room with high ceiling and 65-inch TV included above the tile gas fireplace. The primary bedroom has a walk-in closet and you'll be pampered in the ensuite bath with the gorgeous mosaic tiled walk-in shower. Two-car attached garage, fully fenced front patio with plenty of seating area for outside enjoyment. Meandering sidewalks throughout the community for outdoor walks that your fur baby would also enjoy. Community pool and club house with full kitchen, library and fitness center. Many social opportunities await with monthly luncheons, breakfasts, weekly coffee gatherings, book club, annual cookout and holiday events and water aerobics during summer months. The modest HOA fee includes a host of additional benefits including roof replacement, all exterior property maintenance including landscaping, lawncare, exterior pest control, pressure washing sidewalks and porch, water, and garbage collection. Two months of HOA fees are collected at closing to fund the reserve accounts. Don't miss out on this great opportunity. Buyer to verify all information.
Property Details
Home Type
- Condominium
Year Built
- Built in 2004
Lot Details
- Fenced Front Yard
- Property is in good condition
HOA Fees
- $350 Monthly HOA Fees
Home Design
- Traditional Architecture
- Brick Exterior Construction
- Slab Foundation
- Shingle Roof
- Vinyl Siding
Interior Spaces
- 1,921 Sq Ft Home
- 1.5-Story Property
- Double Pane Windows
- Living Room with Fireplace
- Pull Down Stairs to Attic
Kitchen
- Range
- Microwave
- Dishwasher
Flooring
- Wood
- Carpet
- Tile
Bedrooms and Bathrooms
- 3 Bedrooms
Laundry
- Dryer
- Washer
Outdoor Features
- In Ground Pool
- Patio
Schools
- Towne Acres Elementary School
- Indian Trail Middle School
- Science Hill High School
Utilities
- Cooling Available
- Heat Pump System
- Cable TV Available
Listing and Financial Details
- Assessor Parcel Number 038i B 030.10
Community Details
Overview
- Villas At Browns Mill Condos
- Villas At Browns Mill Subdivision
- FHA/VA Approved Complex
Amenities
- Clubhouse
Recreation
- Community Pool
Similar Homes in Johnson City, TN
Home Values in the Area
Average Home Value in this Area
Property History
| Date | Event | Price | Change | Sq Ft Price |
|---|---|---|---|---|
| 08/16/2024 08/16/24 | Sold | $360,000 | -5.2% | $187 / Sq Ft |
| 07/29/2024 07/29/24 | Pending | -- | -- | -- |
| 07/22/2024 07/22/24 | Price Changed | $379,900 | -2.6% | $198 / Sq Ft |
| 07/16/2024 07/16/24 | Price Changed | $389,900 | -2.5% | $203 / Sq Ft |
| 07/08/2024 07/08/24 | For Sale | $399,900 | +25.4% | $208 / Sq Ft |
| 08/04/2022 08/04/22 | Sold | $318,900 | -3.2% | $166 / Sq Ft |
| 07/11/2022 07/11/22 | Pending | -- | -- | -- |
| 06/09/2022 06/09/22 | For Sale | $329,500 | +69.9% | $172 / Sq Ft |
| 03/28/2013 03/28/13 | Sold | $193,900 | -3.0% | $101 / Sq Ft |
| 02/01/2013 02/01/13 | Pending | -- | -- | -- |
| 01/03/2013 01/03/13 | For Sale | $199,900 | -- | $104 / Sq Ft |
Tax History Compared to Growth
Agents Affiliated with this Home
-
Rachel Smith

Seller's Agent in 2024
Rachel Smith
KW Kingsport
(423) 343-3238
102 Total Sales
-
Robin Smith

Seller Co-Listing Agent in 2024
Robin Smith
KW Kingsport
(423) 340-1787
113 Total Sales
-
CAROLINE CONLEY
C
Buyer's Agent in 2024
CAROLINE CONLEY
A Team Real Estate Professionals
(423) 726-2260
18 Total Sales
-
Christy Gambrell

Seller's Agent in 2022
Christy Gambrell
Hurd Realty, LLC
(423) 767-3020
22 Total Sales
-
E
Seller's Agent in 2013
ELAINE SHAW
BERKSHIRE HATHAWAY GREG COX REAL ESTATE
Map
Source: Tennessee/Virginia Regional MLS
MLS Number: 9968311
APN: 090038I B 03010 C060
- 152 Avonlea Place Unit 152
- 174 Avonlea Place
- 379 Villa View Point Unit 31-1
- 4 Willmar Cir
- 2405 Larkspur Dr
- 2909 Greenline Rd
- 13 Mcgregor Place
- 2340 Peoples St
- 1018 Waterbrooke Ln
- 320 Swanee Dr
- 523 Ravenwood Dr
- 2315 Browns Mill Rd
- 505 Chapman St
- 2215 Knob Creek Rd
- 713 Woodhaven Dr
- Roan Street N
- 400 Sunset Dr Unit P83
- 400 Sunset Dr Unit D17
- 2106 Knob Creek Rd
- Tbd Med Tech Pkwy
