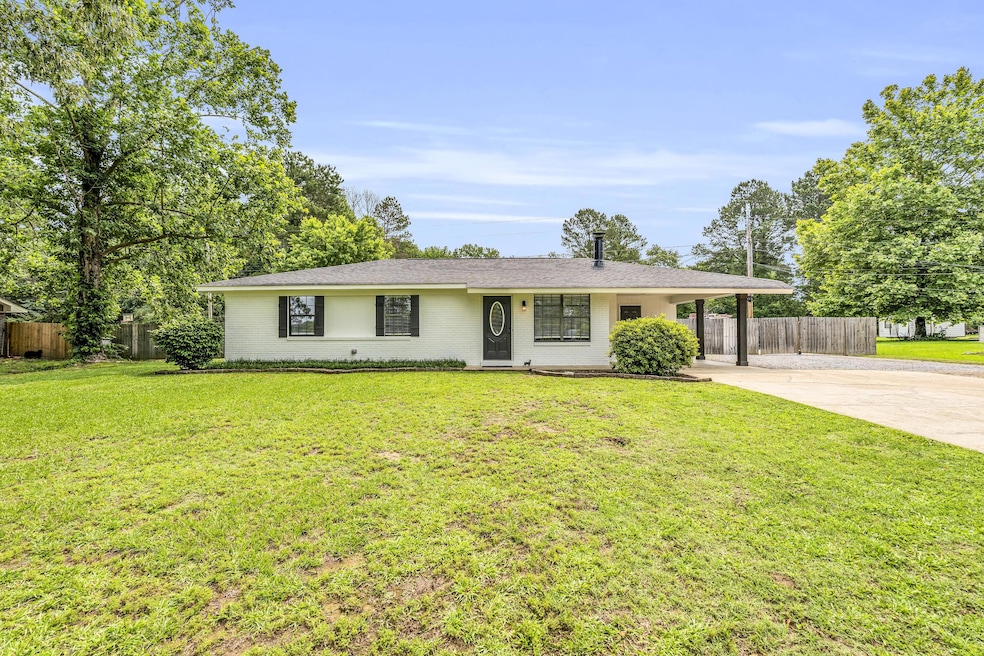158 Bethlehem Rd Caledonia, MS 39740
Estimated payment $1,373/month
Highlights
- Traditional Architecture
- Fireplace
- Attached Carport
- No HOA
- Tile Flooring
- Central Heating and Cooling System
About This Home
Welcome Home to This 4BR/2BA Caledonia Charmer!
Located on a quiet dead-end street in the sought-after Caledonia School District, this home features a spacious screened-in patio off the primary suite and a huge fenced backyard—perfect for kids, pets, or entertaining.
The 20x27 wired shop is great for storage, hobbies, or a mancave, plus there's an extra shed that once served as a home office.
Updates include new LVP flooring, fresh interior paint, exterior paint with new shutters and pillars, a brand-new roof, and a 5-year-old HVAC.
Move-in ready and full of charm!
Listing Agent
REAL BROKER, LLC License #MS: S56983 AL: 000145325-0 Listed on: 06/26/2025
Home Details
Home Type
- Single Family
Est. Annual Taxes
- $806
Year Built
- Built in 1983
Lot Details
- 0.73 Acre Lot
- Back Yard Fenced
Parking
- Attached Carport
Home Design
- Traditional Architecture
- Brick Exterior Construction
- Slab Foundation
- Composition Roof
Interior Spaces
- 1,469 Sq Ft Home
- Fireplace
Kitchen
- Stove
- Dishwasher
Flooring
- Carpet
- Tile
Bedrooms and Bathrooms
- 4 Bedrooms
- 2 Full Bathrooms
Utilities
- Central Heating and Cooling System
- Electric Water Heater
- Septic Tank
Community Details
- No Home Owners Association
- Springline Subdivision
Listing and Financial Details
- Assessor Parcel Number 11W000001809
Map
Home Values in the Area
Average Home Value in this Area
Tax History
| Year | Tax Paid | Tax Assessment Tax Assessment Total Assessment is a certain percentage of the fair market value that is determined by local assessors to be the total taxable value of land and additions on the property. | Land | Improvement |
|---|---|---|---|---|
| 2024 | $806 | $11,400 | $0 | $0 |
| 2023 | $802 | $9,851 | $0 | $0 |
| 2022 | $803 | $9,851 | $0 | $0 |
| 2021 | $767 | $9,851 | $0 | $0 |
| 2020 | $723 | $9,919 | $0 | $0 |
| 2019 | $893 | $9,797 | $0 | $0 |
| 2018 | $893 | $9,846 | $0 | $0 |
| 2017 | $305 | $6,564 | $0 | $0 |
| 2016 | $305 | $6,564 | $0 | $0 |
| 2015 | $313 | $6,722 | $0 | $0 |
| 2014 | $313 | $6,722 | $0 | $0 |
Property History
| Date | Event | Price | Change | Sq Ft Price |
|---|---|---|---|---|
| 07/30/2025 07/30/25 | Price Changed | $245,000 | -2.0% | $167 / Sq Ft |
| 06/03/2025 06/03/25 | For Sale | $250,000 | -- | $170 / Sq Ft |
Purchase History
| Date | Type | Sale Price | Title Company |
|---|---|---|---|
| Warranty Deed | -- | None Listed On Document | |
| Warranty Deed | -- | None Listed On Document | |
| Warranty Deed | -- | None Listed On Document | |
| Warranty Deed | -- | -- |
Mortgage History
| Date | Status | Loan Amount | Loan Type |
|---|---|---|---|
| Open | $180,400 | New Conventional | |
| Closed | $180,400 | New Conventional | |
| Previous Owner | $218,469 | FHA | |
| Previous Owner | $137,365 | FHA | |
| Previous Owner | $68,608 | Stand Alone Refi Refinance Of Original Loan |
Source: Golden Triangle Association of REALTORS®
MLS Number: 25-1141
APN: 11W00-00-01809
- 4581 Cal-Kolola Rd
- 121 Main St
- JR Plus with Upstairs Bed/Bath Plan at Riverstone at Wolfe Creek - Riverstone
- JR With A Bonus Plan at Riverstone at Wolfe Creek - Riverstone
- JR Plus Plan at Riverstone at Wolfe Creek - Riverstone
- JR House Plan at Riverstone at Wolfe Creek - Riverstone
- 411 Main St
- 224 Renon Ln
- 496 Main St
- 250 Lawrence St
- 393 Abbey Rd
- 353 Abbey Rd
- 38 Gaila St
- 280 Abbey Rd
- 382 Wells Dr
- 486 Abbey Rd
- 5627 Cal Koloa Rd
- 562 Abbey Rd
- 215 Ora Ln
- Lot 8 B Buck Egger Rd
- 570 Humphries Cove Rd
- 102 Newbell Rd
- 300 Holly Hills Rd
- 605 Leigh Dr
- 632 31st Ave N
- 307 Hospital Dr
- 2301 5th St N
- 1409 12th Ave N
- 1127 6th St N
- 803 10th St N
- 310 12th St N
- 1411 College St Unit Serenity House - Unit B
- 300 S Lehmberg Rd
- 302 S 11th St Unit 7
- 416 11th St S
- 417 1st St S Unit 419 B
- 417 1st St S Unit A
- 1101-1105 11th Ave S
- 41 Kaye Dr
- 304 Julia Cir







