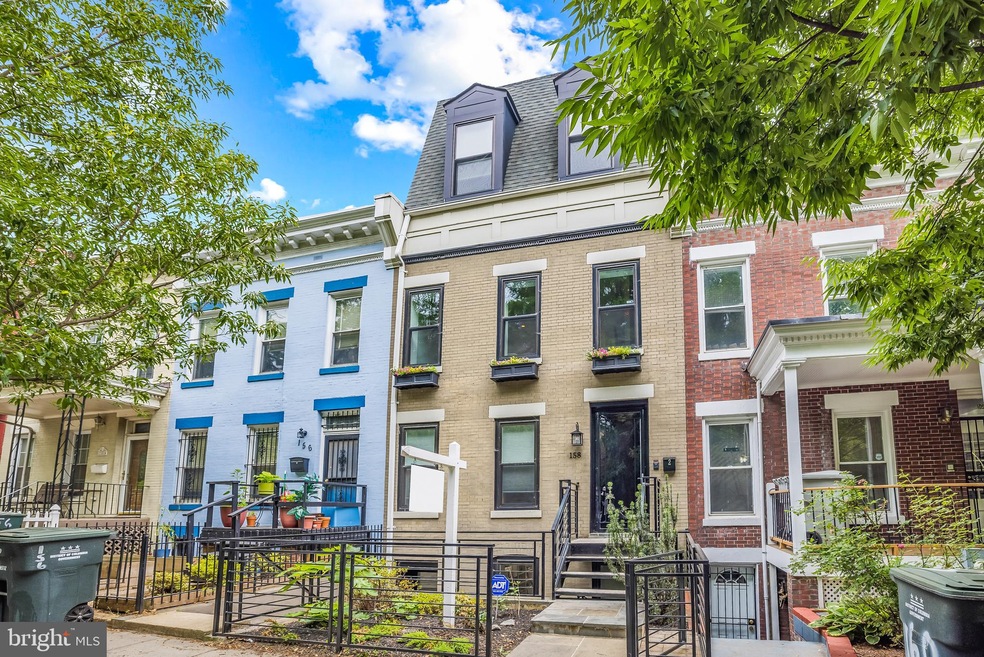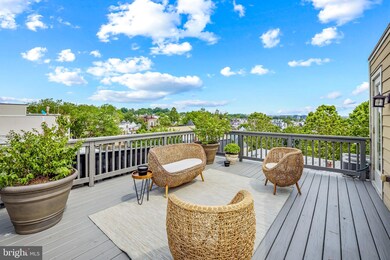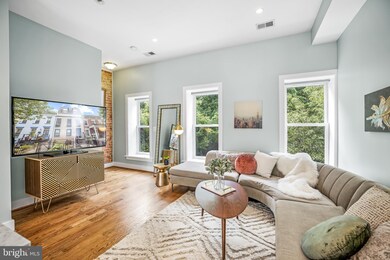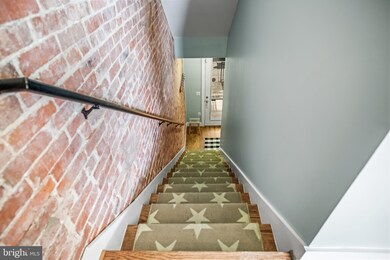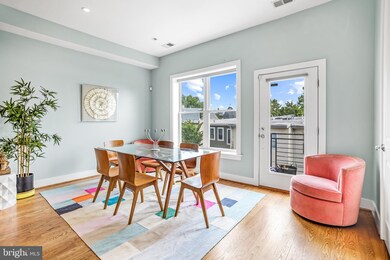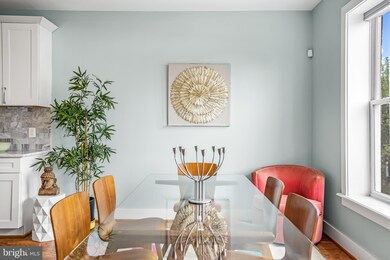
158 Bryant St NW Unit 2 Washington, DC 20001
Bloomingdale NeighborhoodHighlights
- Penthouse
- Eat-In Gourmet Kitchen
- Open Floorplan
- No Units Above
- City View
- 3-minute walk to Howard Playground
About This Home
As of July 2021This extremely well proportioned two-level penthouse with ROOF DECK is an unsuspecting gem in Bloomingdale. Stunning city vistas from the roof deck - enjoy dramatic monument, capitol, and city skyline views. First open this Sunday 6/13 from 1-4 PM! Tranquil 2 BR 2.5 BA lives like a sanctuary on a hill - along with the sweeping city views in the back and on the roof, there is no shortage of greenery: beautifully landscaped neighboring yards are a nice match to the manicured green hills across the street. In front, there are no residential properties for the entire block on the opposite side of Bryant Street. The unit has lovely natural sunlight throughout the day. High ceilings add to the grandiose feeling in every room as well as tremendous amount of space to all closets this increasing possibilities for convenient storage. A kitchen with a gas range, marble slab countertops, and plenty of room for a large dining table for entertaining and gathering. Beautiful, modern and well-designed bathrooms, spacious bedrooms, ample storage, exposed brick, and lovely hardwood floors. Bloomingdale is a flourishing neighborhood rich with history, adjacent to LeDroit Park. You can walk to Crispus Attucks or LeDroit Park, and just about everything you could need along the 1st Street NW and Rhode Island Ave NW intersections. The Farmer's Market is perfection, located next door to the dreamy Big Bear Cafe with tons of outdoor seating, or enjoy one of DC's top restaurants, The Red Hen. Walk to Shaw metro, easy access to bus lines and bike share, a great place to live and commute.
Last Buyer's Agent
Joseph Liehr
Century 21 Redwood Realty License #0225265482

Property Details
Home Type
- Condominium
Est. Annual Taxes
- $4,953
Year Built
- Built in 1909 | Remodeled in 2014
Lot Details
- No Units Above
- Two or More Common Walls
- North Facing Home
- Historic Home
- Property is in excellent condition
HOA Fees
- $230 Monthly HOA Fees
Home Design
- Penthouse
- Federal Architecture
- Brick Front
Interior Spaces
- 1,200 Sq Ft Home
- Property has 2 Levels
- Open Floorplan
- Ceiling Fan
- Recessed Lighting
- Double Pane Windows
- Window Treatments
- Combination Kitchen and Living
- Dining Area
- Wood Flooring
- City Views
- Intercom
Kitchen
- Eat-In Gourmet Kitchen
- Breakfast Area or Nook
- Microwave
- Ice Maker
- Dishwasher
- Stainless Steel Appliances
- Kitchen Island
- Disposal
Bedrooms and Bathrooms
- 2 Bedrooms
- Walk-In Closet
Laundry
- Laundry in unit
- Washer
Parking
- Public Parking
- On-Street Parking
Outdoor Features
- Balcony
- Deck
Utilities
- Forced Air Heating and Cooling System
- Vented Exhaust Fan
- Natural Gas Water Heater
- Municipal Trash
Listing and Financial Details
- Tax Lot 2008
- Assessor Parcel Number 3125//2008
Community Details
Overview
- Association fees include exterior building maintenance, gas, water, insurance
- 2 Units
- Low-Rise Condominium
- Bryant Street Condos
- Ledroit Park Community
- Bloomingdale Subdivision
Amenities
- Common Area
Pet Policy
- Dogs and Cats Allowed
Ownership History
Purchase Details
Home Financials for this Owner
Home Financials are based on the most recent Mortgage that was taken out on this home.Purchase Details
Home Financials for this Owner
Home Financials are based on the most recent Mortgage that was taken out on this home.Similar Homes in the area
Home Values in the Area
Average Home Value in this Area
Purchase History
| Date | Type | Sale Price | Title Company |
|---|---|---|---|
| Special Warranty Deed | $815,000 | None Available | |
| Warranty Deed | $659,900 | -- |
Mortgage History
| Date | Status | Loan Amount | Loan Type |
|---|---|---|---|
| Open | $692,750 | Purchase Money Mortgage | |
| Previous Owner | $580,000 | New Conventional | |
| Previous Owner | $593,910 | New Conventional |
Property History
| Date | Event | Price | Change | Sq Ft Price |
|---|---|---|---|---|
| 07/13/2021 07/13/21 | Sold | $815,000 | +3.2% | $679 / Sq Ft |
| 06/13/2021 06/13/21 | Pending | -- | -- | -- |
| 06/11/2021 06/11/21 | For Sale | $789,500 | 0.0% | $658 / Sq Ft |
| 06/11/2021 06/11/21 | Price Changed | $789,500 | +19.6% | $658 / Sq Ft |
| 03/18/2014 03/18/14 | Sold | $659,900 | +1.5% | $550 / Sq Ft |
| 02/05/2014 02/05/14 | Pending | -- | -- | -- |
| 01/16/2014 01/16/14 | Price Changed | $649,900 | -3.0% | $542 / Sq Ft |
| 01/02/2014 01/02/14 | For Sale | $669,900 | +1.5% | $558 / Sq Ft |
| 12/02/2013 12/02/13 | Off Market | $659,900 | -- | -- |
| 11/11/2013 11/11/13 | For Sale | $669,900 | -- | $558 / Sq Ft |
Tax History Compared to Growth
Tax History
| Year | Tax Paid | Tax Assessment Tax Assessment Total Assessment is a certain percentage of the fair market value that is determined by local assessors to be the total taxable value of land and additions on the property. | Land | Improvement |
|---|---|---|---|---|
| 2024 | $6,813 | $816,750 | $245,020 | $571,730 |
| 2023 | $6,738 | $807,450 | $242,230 | $565,220 |
| 2022 | $5,972 | $716,310 | $214,890 | $501,420 |
| 2021 | $5,154 | $695,960 | $208,790 | $487,170 |
| 2020 | $4,953 | $658,420 | $197,530 | $460,890 |
| 2019 | $4,824 | $642,320 | $192,700 | $449,620 |
| 2018 | $4,779 | $635,550 | $0 | $0 |
| 2017 | $4,858 | $644,030 | $0 | $0 |
| 2016 | $4,719 | $626,900 | $0 | $0 |
| 2015 | $4,722 | $626,900 | $0 | $0 |
| 2014 | $2,664 | $626,900 | $0 | $0 |
Agents Affiliated with this Home
-

Seller's Agent in 2021
Renee Peres
Compass
(301) 651-0521
21 in this area
175 Total Sales
-

Seller Co-Listing Agent in 2021
Pee Jay Santos
Compass
(202) 531-9655
12 in this area
93 Total Sales
-

Buyer's Agent in 2021
Joseph Liehr
Century 21 Redwood Realty
(202) 492-1467
4 in this area
54 Total Sales
-

Seller's Agent in 2014
Trent Heminger
Compass
(202) 210-6448
3 in this area
777 Total Sales
-

Seller Co-Listing Agent in 2014
Kevin Gray
Compass
(202) 360-3945
1 in this area
124 Total Sales
-

Buyer's Agent in 2014
Tiffany Henkel
Properties on the Potomac, INC
(703) 989-7452
54 Total Sales
Map
Source: Bright MLS
MLS Number: DCDC525930
APN: 3125-2008
- 149 W St NW Unit 12
- 2216 1st St NW
- 2227 1st St NW
- 2223 1st St NW Unit 1
- 100 W St NW
- 64 Adams St NW
- 2108 1st St NW Unit 1
- 42 Bryant St NW
- 121 V St NW
- 40 Bryant St NW
- 46 Channing St NW Unit 2
- The Powell Plan at Reservoir District - EYA Townhomes at Reservoir District
- The Chatfield Plan at Reservoir District - EYA Townhomes at Reservoir District
- The Daniel Plan at Reservoir District - EYA Townhomes at Reservoir District
- The Atwood Plan at Reservoir District - EYA Townhomes at Reservoir District
- The Bend Plan at Reservoir District - EYA Townhomes at Reservoir District
- 2707 First St NW Unit HOMESITE 919
- 2036 1st St NW
- 38 Channing St NW
- 2035 2nd St NW Unit G305
