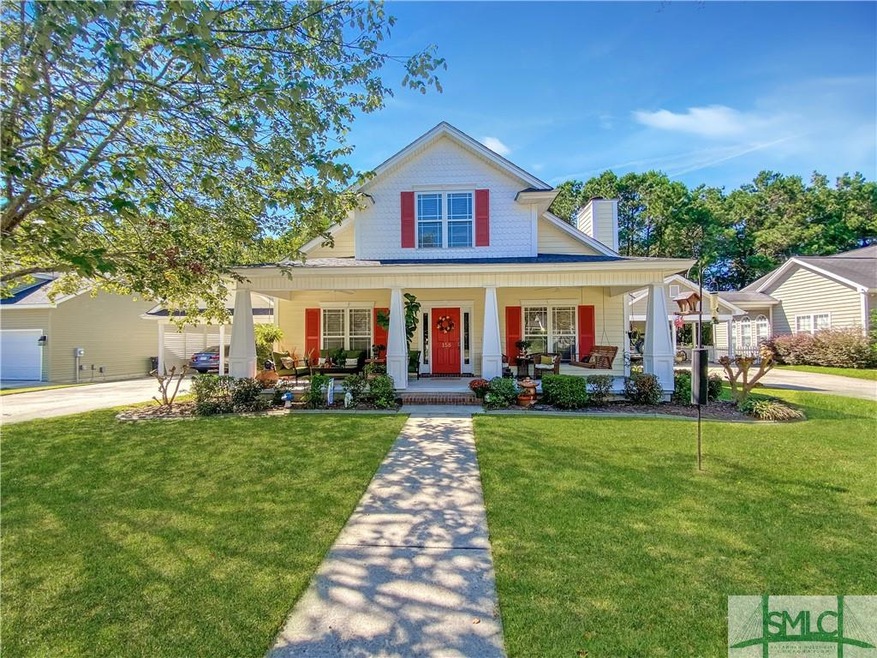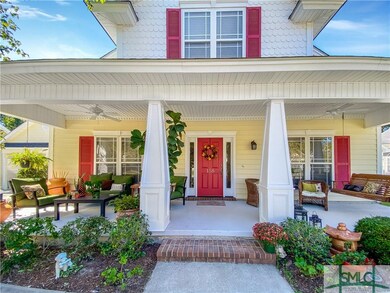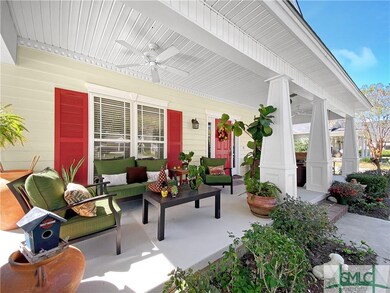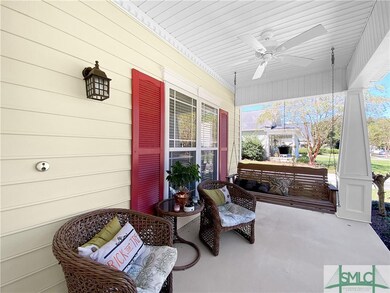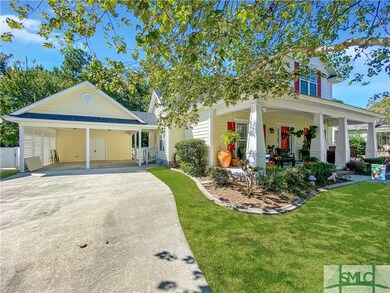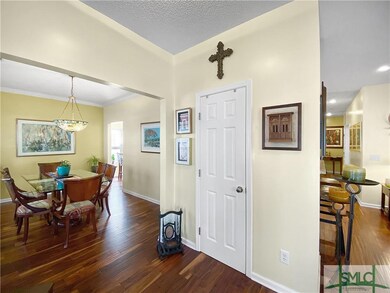
158 Cherryfield Ln Savannah, GA 31419
Highlights
- Wooded Lot
- Main Floor Primary Bedroom
- Fenced Yard
- Traditional Architecture
- Community Pool
- Front Porch
About This Home
As of November 2021If you haven't driven down Cherryfield Lane, you are in for a treat. Quaint, quiet, picture-perfect are just a few words to describe this precious neighborhood. White picket fences, welcoming porches and gorgerous cherry blossom tress line the streets. Stop at 158 to see this 5 bedroom, 3 bath home with all the charm. First floor offers living room, dining room, kitchen, breakfast area, laundry closet and kitchen access to the carport. The owner's room has a spacious ensuite bathroom and large walk-in closet. Upstairs you'll find 2 more bedrooms, full bath and addtional sitting/office area. New roof in 2020, 2 new HVAC units in 2018, top of the line security system, and custom blinds. Fenced in backyard with tons of shade, beautiful landscaping and spots for entertaining. Take a short walk down to the fenced in playground and community pool. Cherryfield has easy access to grocery stores, schools, and Hwy 204.
Last Agent to Sell the Property
Keller Williams Coastal Area P License #303569 Listed on: 10/14/2021

Home Details
Home Type
- Single Family
Est. Annual Taxes
- $3,653
Year Built
- Built in 2002 | Remodeled
Lot Details
- 0.3 Acre Lot
- Lot Dimensions are 175 x 75
- Fenced Yard
- Interior Lot
- Level Lot
- Wooded Lot
HOA Fees
- $47 Monthly HOA Fees
Home Design
- Traditional Architecture
- Slab Foundation
- Asphalt Roof
- Vinyl Construction Material
Interior Spaces
- 2,475 Sq Ft Home
- 1.5-Story Property
- Rear Stairs
- Recessed Lighting
- Gas Fireplace
- Double Pane Windows
- Family Room with Fireplace
Kitchen
- Breakfast Bar
- Self-Cleaning Oven
- Microwave
- Plumbed For Ice Maker
- Dishwasher
- Disposal
Bedrooms and Bathrooms
- 5 Bedrooms
- Primary Bedroom on Main
- 3 Full Bathrooms
- Dual Vanity Sinks in Primary Bathroom
- Separate Shower
Laundry
- Laundry in Kitchen
- Washer and Dryer Hookup
Parking
- 2 Carport Spaces
- Parking Accessed On Kitchen Level
- Off-Street Parking
Accessible Home Design
- Handicap Shower
- Accessibility Features
Outdoor Features
- Open Patio
- Front Porch
Utilities
- Central Heating and Cooling System
- Electric Water Heater
- Cable TV Available
Listing and Financial Details
- Assessor Parcel Number 1-1003E-01-029
Community Details
Recreation
- Community Playground
- Community Pool
Ownership History
Purchase Details
Purchase Details
Home Financials for this Owner
Home Financials are based on the most recent Mortgage that was taken out on this home.Purchase Details
Home Financials for this Owner
Home Financials are based on the most recent Mortgage that was taken out on this home.Purchase Details
Home Financials for this Owner
Home Financials are based on the most recent Mortgage that was taken out on this home.Similar Homes in Savannah, GA
Home Values in the Area
Average Home Value in this Area
Purchase History
| Date | Type | Sale Price | Title Company |
|---|---|---|---|
| Warranty Deed | -- | -- | |
| Warranty Deed | $320,000 | -- | |
| Warranty Deed | $260,000 | -- | |
| Deed | $258,500 | -- |
Mortgage History
| Date | Status | Loan Amount | Loan Type |
|---|---|---|---|
| Previous Owner | $228,673 | New Conventional | |
| Previous Owner | $221,000 | New Conventional | |
| Previous Owner | $204,525 | New Conventional | |
| Previous Owner | $206,975 | New Conventional | |
| Previous Owner | $212,000 | New Conventional |
Property History
| Date | Event | Price | Change | Sq Ft Price |
|---|---|---|---|---|
| 11/29/2021 11/29/21 | Sold | $320,000 | +3.2% | $129 / Sq Ft |
| 10/29/2021 10/29/21 | Pending | -- | -- | -- |
| 10/14/2021 10/14/21 | For Sale | $310,000 | +19.2% | $125 / Sq Ft |
| 08/05/2016 08/05/16 | Sold | $260,000 | -3.7% | $105 / Sq Ft |
| 07/06/2016 07/06/16 | Pending | -- | -- | -- |
| 03/30/2016 03/30/16 | For Sale | $269,900 | -- | $109 / Sq Ft |
Tax History Compared to Growth
Tax History
| Year | Tax Paid | Tax Assessment Tax Assessment Total Assessment is a certain percentage of the fair market value that is determined by local assessors to be the total taxable value of land and additions on the property. | Land | Improvement |
|---|---|---|---|---|
| 2024 | $3,653 | $142,600 | $26,000 | $116,600 |
| 2023 | $2,873 | $142,600 | $26,000 | $116,600 |
| 2022 | $3,362 | $128,000 | $18,200 | $109,800 |
| 2021 | $3,450 | $112,760 | $18,360 | $94,400 |
| 2020 | $3,335 | $109,680 | $18,360 | $91,320 |
| 2019 | $3,449 | $99,040 | $18,360 | $80,680 |
| 2018 | $3,158 | $95,960 | $18,360 | $77,600 |
| 2017 | $2,975 | $97,360 | $18,360 | $79,000 |
| 2016 | $3,047 | $96,320 | $18,360 | $77,960 |
| 2015 | $3,085 | $97,320 | $18,360 | $78,960 |
| 2014 | $4,759 | $98,600 | $0 | $0 |
Agents Affiliated with this Home
-

Seller's Agent in 2021
ALISON HARRIS
Keller Williams Coastal Area P
(912) 272-7771
6 in this area
176 Total Sales
-

Buyer's Agent in 2021
Dianne Kessler
TriCounty Real Estate LLC
(912) 663-2417
2 in this area
59 Total Sales
-

Seller's Agent in 2016
Jennifer Portano
Keller Williams Coastal Area P
(912) 667-5457
53 Total Sales
-
B
Buyer's Agent in 2016
Brittany Kuhn
Keller Williams Coastal Area P
Map
Source: Savannah Multi-List Corporation
MLS Number: 259798
APN: 11003E01029
- 135 Trellis Way
- 2 Mclaughlin Ct
- 129 Cormorant Way
- 152 Junco Way
- 104 Junco Way
- 31 Bristlecone Dr
- 113 Sunrise Ln
- 19 Avocet Way
- 109 Wild Heron Villas Crossing
- 534 Sessile Oak Rd
- 38 Cutler Dr
- 6 Emmet Ct
- 526 Sessile Oak Dr
- 582 Sessile Oak Dr
- 606 Sessile Oak Dr
- 598 Sessile Oak Dr
- 39 Red Fox Dr
- 12 Barons Way
- 205 Sessile Oak Dr
- 001 Chevis Rd
