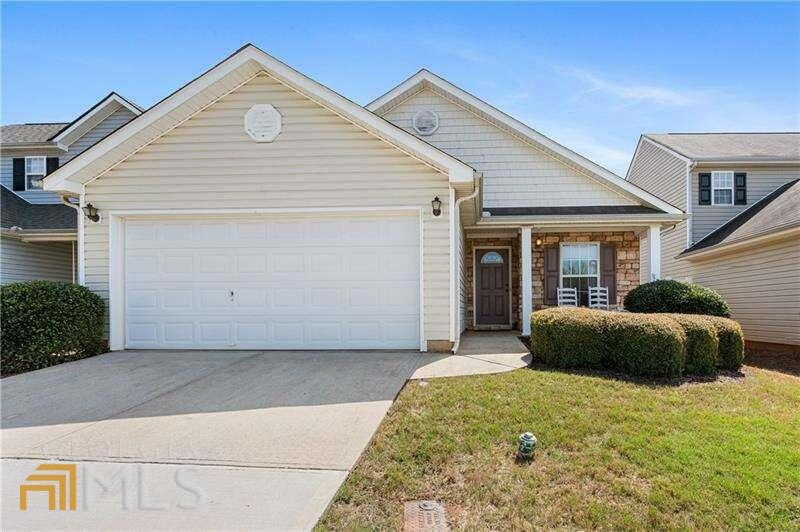
$334,000
- 4 Beds
- 2.5 Baths
- 2,150 Sq Ft
- 82 Brookvalley Ct W
- Dallas, GA
This spacious 4-bedroom, 2.5-bath gem is everything you’ve been looking for. From its thoughtful layout to its cozy touches, this property checks all the boxes. Step into this beautifully designed home, perfect for families or anyone looking for extra space and comfort. The property boasts a warm and inviting living room featuring a cozy fireplace, ideal for relaxing or entertaining guests.
Sandra Watkins REMAX Town & Country Innovative Properties Group
