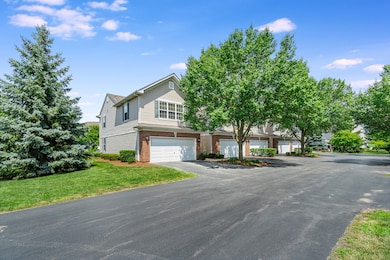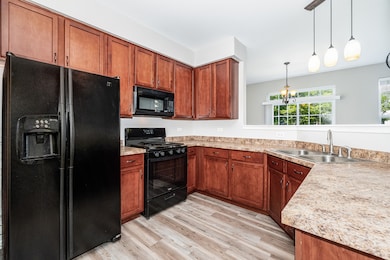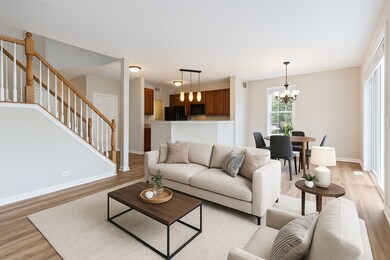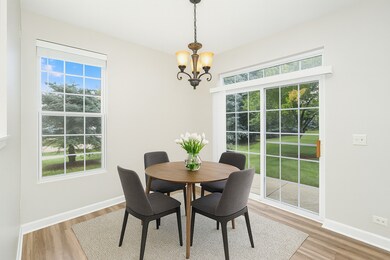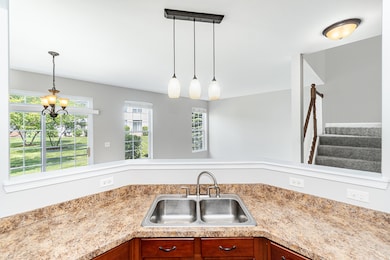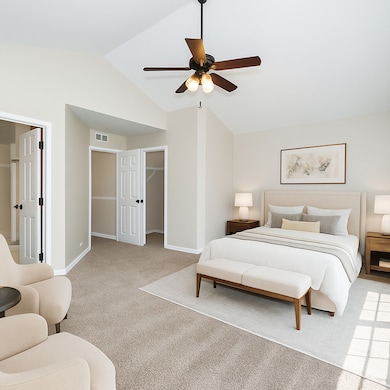158 Concord Dr S Oswego, IL 60543
Northwest Oswego NeighborhoodEstimated payment $2,296/month
Highlights
- Open Floorplan
- Loft
- Soaking Tub
- Oswego High School Rated A-
- Corner Lot
- 2-minute walk to Tuscany Trail Park
About This Home
This Beautiful END UNIT with 3 Bed/2.5 Bath/LOFT in Blackberry Knolls has been updated with NEW ROOF (2024), NEW PAINT (2025) & NEW FLOORING THROUGHOUT (2023) and it's MOVE IN READY! Enjoy OPEN FLOOR PLAN, 9' Ceilings, PRIVATE ENTRANCE, LARGE 2 Car Garage, NEWER WASHER & DRYER (2023), NEWER CARPET upstairs (2023), New Luxury Vinyl Plank flooring on the main level (2023), Private Patio Surrounded by Mature Evergreens for additional privacy & shade. As you enter the home you will find a spacious first floor with two storage closets, foyer, kitchen and living room/dining room area sliding glass door to the back yard/patio. UPSTAIRS you will find a large Master Suite with beautiful VAULTED ceilings, HUGE Master Bath & walk in closet. 2 additional large bedrooms and a LOFT. This unit has lots of beautiful natural light all day long! Neighborhood has several Walking Trails, easy access to the GILMAN trail form miles or miles fun, Close to Shopping, dining and entertainment, EASY access to Orchard Rd., I88, Route 34 & 47. Excellent Oswego School District. Move-in Ready. INCLUDED are: SNOW REMOVAL, LAWN CARE & EXTERIOR MAINTENANCE. Investors welcome, unit CAN be rented!
Listing Agent
Kettley & Co. Inc. - Yorkville License #475174798 Listed on: 10/15/2025
Property Details
Home Type
- Condominium
Est. Annual Taxes
- $6,206
Year Built
- Built in 2005
HOA Fees
- $254 Monthly HOA Fees
Parking
- 2 Car Garage
- Driveway
- Parking Included in Price
Home Design
- Entry on the 1st floor
- Brick Exterior Construction
- Asphalt Roof
- Concrete Perimeter Foundation
Interior Spaces
- 1,581 Sq Ft Home
- 2-Story Property
- Open Floorplan
- Ceiling Fan
- Window Treatments
- Entrance Foyer
- Living Room
- Dining Room
- Loft
Kitchen
- Range
- Microwave
- Portable Dishwasher
- Disposal
Flooring
- Carpet
- Vinyl
Bedrooms and Bathrooms
- 3 Bedrooms
- 3 Potential Bedrooms
- Dual Sinks
- Soaking Tub
- Separate Shower
Laundry
- Laundry Room
- Dryer
- Washer
Outdoor Features
- Patio
Utilities
- Central Air
- Heating System Uses Natural Gas
Community Details
Overview
- Association fees include insurance, exterior maintenance, lawn care, snow removal
- 4 Units
- Manager Association, Phone Number (630) 554-6900
- Blackberry Knoll Subdivision
- Property managed by The Blackberry Knoll Condo Association
Amenities
- Building Patio
Recreation
- Park
- Trails
- Bike Trail
Pet Policy
- Dogs and Cats Allowed
Map
Home Values in the Area
Average Home Value in this Area
Tax History
| Year | Tax Paid | Tax Assessment Tax Assessment Total Assessment is a certain percentage of the fair market value that is determined by local assessors to be the total taxable value of land and additions on the property. | Land | Improvement |
|---|---|---|---|---|
| 2024 | $6,206 | $77,705 | $6,587 | $71,118 |
| 2023 | $5,654 | $69,522 | $5,893 | $63,629 |
| 2022 | $5,654 | $63,116 | $5,350 | $57,766 |
| 2021 | $5,461 | $58,837 | $5,350 | $53,487 |
| 2020 | $5,284 | $56,780 | $5,350 | $51,430 |
| 2019 | $5,163 | $54,602 | $5,145 | $49,457 |
| 2018 | $4,931 | $50,540 | $5,145 | $45,395 |
| 2017 | $4,804 | $46,792 | $5,145 | $41,647 |
| 2016 | $4,609 | $44,048 | $5,145 | $38,903 |
| 2015 | $4,353 | $39,533 | $4,677 | $34,856 |
| 2014 | -- | $39,533 | $4,677 | $34,856 |
| 2013 | -- | $43,406 | $4,677 | $38,729 |
Property History
| Date | Event | Price | List to Sale | Price per Sq Ft |
|---|---|---|---|---|
| 11/04/2025 11/04/25 | Pending | -- | -- | -- |
| 10/27/2025 10/27/25 | Price Changed | $289,500 | -1.7% | $183 / Sq Ft |
| 10/16/2025 10/16/25 | For Sale | $294,500 | 0.0% | $186 / Sq Ft |
| 08/14/2023 08/14/23 | Rented | $2,450 | 0.0% | -- |
| 07/28/2023 07/28/23 | For Rent | $2,450 | -- | -- |
Purchase History
| Date | Type | Sale Price | Title Company |
|---|---|---|---|
| Corporate Deed | $121,500 | Attorneys Title Guaranty Fun | |
| Sheriffs Deed | -- | None Available | |
| Special Warranty Deed | $182,500 | Chicago Title Insurance Co |
Mortgage History
| Date | Status | Loan Amount | Loan Type |
|---|---|---|---|
| Previous Owner | $118,812 | FHA | |
| Previous Owner | $182,034 | Fannie Mae Freddie Mac |
Source: Midwest Real Estate Data (MRED)
MLS Number: 12494337
APN: 02-01-360-068
- 2454 Roxbury Ln
- Aruba Cove with Full Basement Plan at The Colonies at Grande Reserve - Grande Reserve Ranch Homes
- Cayman Isle with Full Basement Plan at The Colonies at Grande Reserve - Grande Reserve Ranch Homes
- Bahama Bay with Full Basement Plan at The Colonies at Grande Reserve - Grande Reserve Ranch Homes
- 424 Grape Vine Trail
- 2417 Geneva Ln Unit 3
- 2666 Big Grove Cir
- 2717 Avalon Ln
- 2465 Hillsboro Ln Unit 4
- 4478 E Millbrook Cir
- 4468 E Millbrook Cir
- 2092 William Dr
- 2267 Margaret Dr
- 4004 Shoeger Ct
- 17 Basswood Ct
- 2906 Meadowview Ln
- 19 Brookside Ln
- 614 Pineridge Dr N Unit 43
- 618 Pineridge Dr N Unit 618
- 3935 Havenhill Ct

