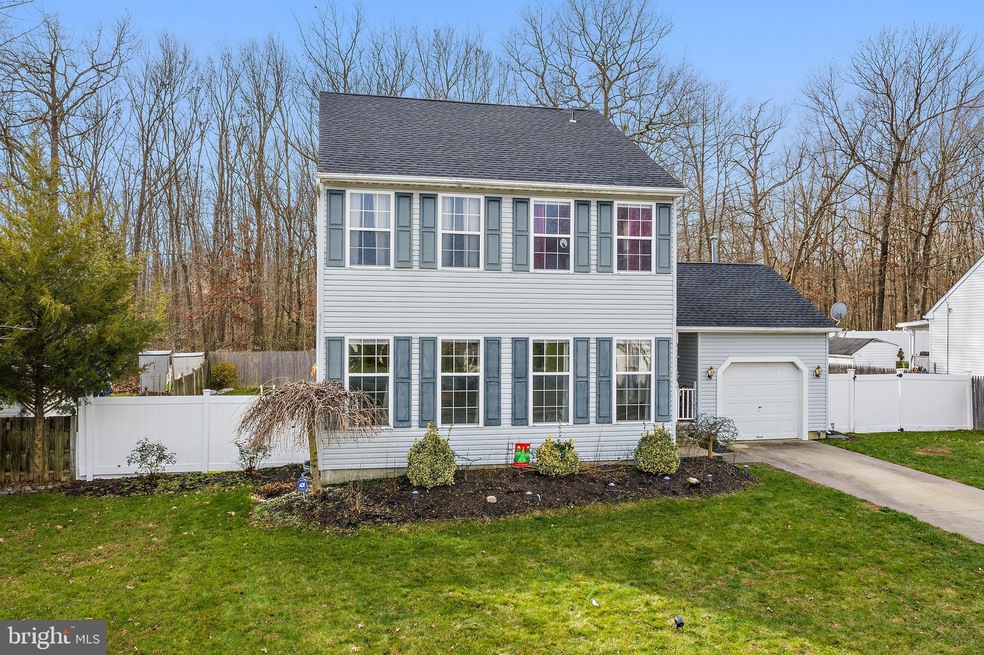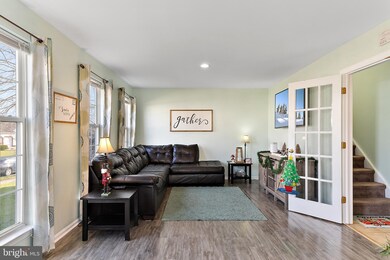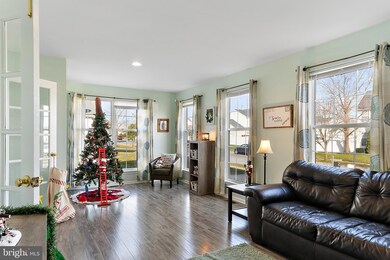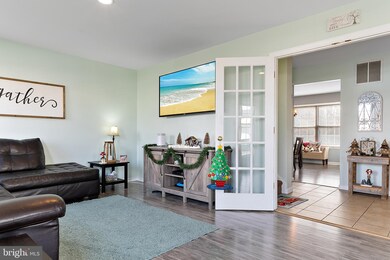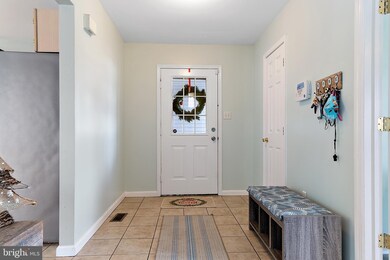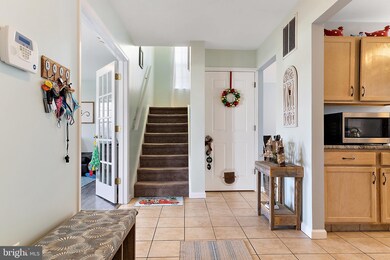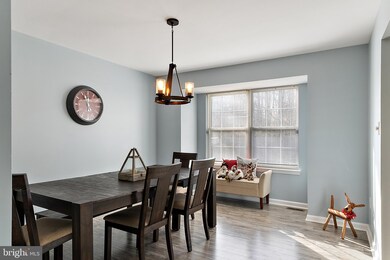
158 Deschler Blvd Clayton, NJ 08312
Highlights
- View of Trees or Woods
- Property is near a park
- Wood Flooring
- Colonial Architecture
- Backs to Trees or Woods
- Bonus Room
About This Home
As of January 2021This is the one you have been waiting for! Great location-backs to protected woods. This home sits on almost a quarter of an acre. The porch welcomes you home and invites you into the large foyer. The living room has double French doors and four huge windows. The kitchen has stainless appliances included breakfast area with sliding French doors leading to the 12 x 12 deck, pantry, and laundry room access. The formal dining is next to the kitchen and features a huge window facing the woods! Upstairs has three bedrooms: the primary has a walk-in closet, cathedral ceiling and large bath with oval soaking tub and room for furniture. New laminate flooring is throughout the home. The finished basement has a family room, office, and playroom. The rear yard has a white vinyl privacy fence to keep pets and children safe. The yard also has an invisible fence for dogs! Front and back sprinklers, too! There is nothing to do here but move right in!
Last Agent to Sell the Property
BHHS Fox & Roach-Washington-Gloucester License #0570298 Listed on: 12/06/2020

Home Details
Home Type
- Single Family
Est. Annual Taxes
- $7,843
Year Built
- Built in 1995
Lot Details
- 9,040 Sq Ft Lot
- Lot Dimensions are 80.00 x 113.00
- Privacy Fence
- Vinyl Fence
- Landscaped
- Sprinkler System
- Backs to Trees or Woods
- Back Yard Fenced, Front and Side Yard
- Property is zoned R-B
Parking
- 1 Car Direct Access Garage
- Driveway
Property Views
- Woods
- Park or Greenbelt
Home Design
- Colonial Architecture
- Frame Construction
- Shingle Roof
- Vinyl Siding
- Concrete Perimeter Foundation
Interior Spaces
- 1,840 Sq Ft Home
- Property has 2 Levels
- Ceiling Fan
- Family Room
- Living Room
- Dining Room
- Den
- Bonus Room
- Finished Basement
- Interior Basement Entry
Kitchen
- Breakfast Area or Nook
- Eat-In Kitchen
- Oven
- Built-In Microwave
- Dishwasher
- Disposal
Flooring
- Wood
- Laminate
- Ceramic Tile
Bedrooms and Bathrooms
- 3 Bedrooms
- Walk-In Closet
Laundry
- Laundry Room
- Laundry on main level
- Dryer
- Washer
Outdoor Features
- Play Equipment
Location
- Property is near a park
- Suburban Location
Schools
- Herma S. Simmons Elementary School
- Clayton Middle School
- Clayton High School
Utilities
- Forced Air Heating and Cooling System
- 100 Amp Service
- Natural Gas Water Heater
Community Details
- No Home Owners Association
- Neigh @ Fries Mill Subdivision
Listing and Financial Details
- Tax Lot 00021
- Assessor Parcel Number 01-02105 03-00021
Ownership History
Purchase Details
Home Financials for this Owner
Home Financials are based on the most recent Mortgage that was taken out on this home.Purchase Details
Home Financials for this Owner
Home Financials are based on the most recent Mortgage that was taken out on this home.Purchase Details
Home Financials for this Owner
Home Financials are based on the most recent Mortgage that was taken out on this home.Purchase Details
Similar Homes in the area
Home Values in the Area
Average Home Value in this Area
Purchase History
| Date | Type | Sale Price | Title Company |
|---|---|---|---|
| Deed | $250,000 | National Integrity Llc | |
| Deed | $215,000 | Foundation Title Llc | |
| Deed | $213,000 | Continental Title Abstract C | |
| Deed | $126,900 | Congress Title Corp |
Mortgage History
| Date | Status | Loan Amount | Loan Type |
|---|---|---|---|
| Previous Owner | $200,000 | New Conventional | |
| Previous Owner | $197,312 | FHA | |
| Previous Owner | $211,105 | FHA | |
| Previous Owner | $209,709 | FHA | |
| Previous Owner | $170,100 | Unknown | |
| Previous Owner | $117,000 | Stand Alone First | |
| Previous Owner | $15,000 | Unknown |
Property History
| Date | Event | Price | Change | Sq Ft Price |
|---|---|---|---|---|
| 01/25/2021 01/25/21 | Sold | $250,000 | 0.0% | $136 / Sq Ft |
| 12/14/2020 12/14/20 | Pending | -- | -- | -- |
| 12/06/2020 12/06/20 | For Sale | $250,000 | +16.3% | $136 / Sq Ft |
| 06/28/2017 06/28/17 | Sold | $215,000 | +0.1% | $117 / Sq Ft |
| 05/01/2017 05/01/17 | Pending | -- | -- | -- |
| 04/20/2017 04/20/17 | For Sale | $214,890 | -- | $117 / Sq Ft |
Tax History Compared to Growth
Tax History
| Year | Tax Paid | Tax Assessment Tax Assessment Total Assessment is a certain percentage of the fair market value that is determined by local assessors to be the total taxable value of land and additions on the property. | Land | Improvement |
|---|---|---|---|---|
| 2024 | $8,009 | $377,400 | $70,500 | $306,900 |
| 2023 | $8,009 | $198,200 | $40,400 | $157,800 |
| 2022 | $7,922 | $198,200 | $40,400 | $157,800 |
| 2021 | $7,827 | $198,200 | $40,400 | $157,800 |
| 2020 | $7,843 | $198,200 | $40,400 | $157,800 |
| 2019 | $7,710 | $198,200 | $40,400 | $157,800 |
| 2018 | $7,601 | $198,200 | $40,400 | $157,800 |
| 2017 | $7,076 | $187,700 | $40,400 | $147,300 |
| 2016 | $7,001 | $187,700 | $40,400 | $147,300 |
| 2015 | $6,795 | $187,700 | $40,400 | $147,300 |
| 2014 | $6,558 | $187,700 | $40,400 | $147,300 |
Agents Affiliated with this Home
-
Suzanne Cunningham

Seller's Agent in 2021
Suzanne Cunningham
BHHS Fox & Roach
(856) 304-7324
45 in this area
130 Total Sales
-
Nancy Allebach
N
Buyer's Agent in 2021
Nancy Allebach
EXIT MBR Realty
(856) 381-5796
1 in this area
26 Total Sales
-
Tom Duffy

Seller's Agent in 2017
Tom Duffy
Keller Williams Realty - Washington Township
(856) 218-3400
7 in this area
545 Total Sales
Map
Source: Bright MLS
MLS Number: NJGL268002
APN: 01-02105-03-00021
- 611 Fries Mill Rd
- 3 Beckett St
- 1303 Heidelberg Dr
- 1825 Hessian Dr
- 5 Bacon St
- 1400 Endingo Ave
- 1715 Fries Mill Rd
- 271 Kille Rd
- 1544 Whispering Woods Dr
- 1632 Whispering Woods Dr
- 420 Huntingdon Dr
- 1405 Heath Ct
- 201 Luray Dr
- 1037 Suffolk Dr
- 1739 Bluestem Ave
- 613 Cedar Ave
- 1411 Whispering Woods Ct
- 1241 Clayton Rd
- 304 Danville Dr
- 550 Cedar Ave
