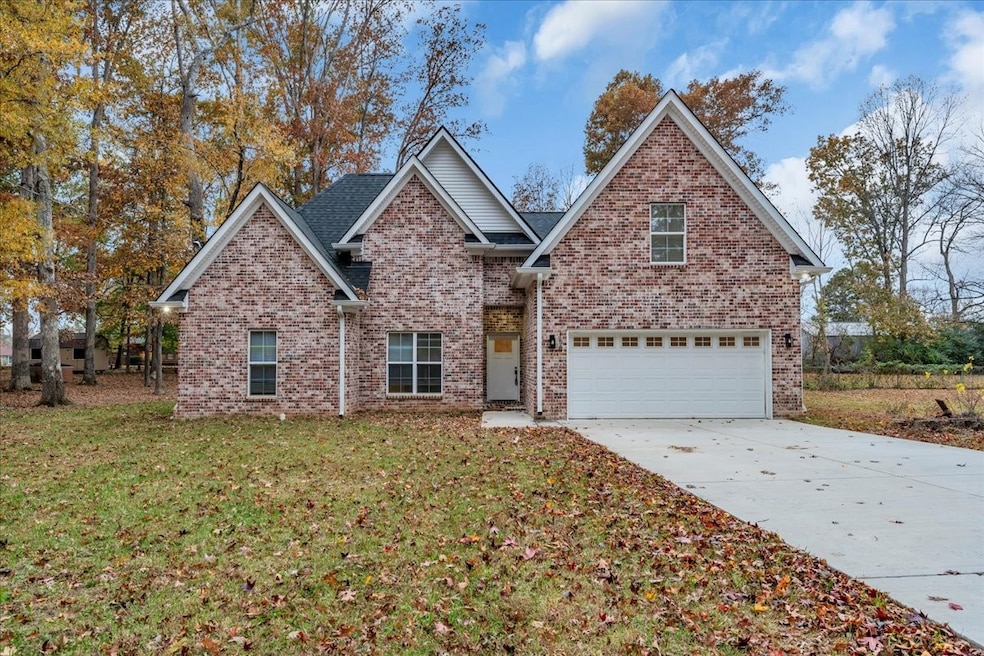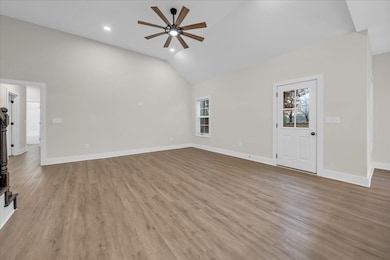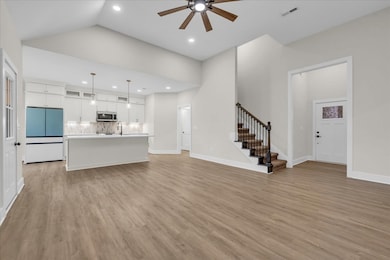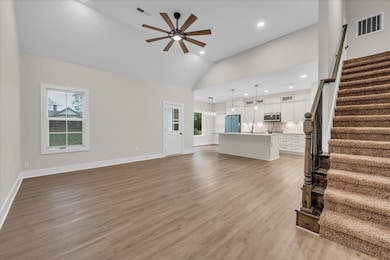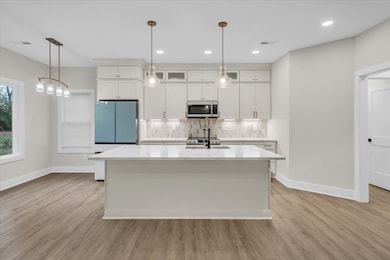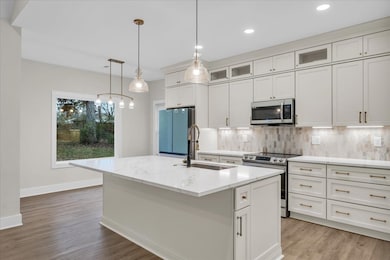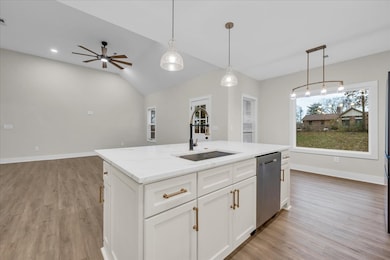158 Dogwood Dr Manchester, TN 37355
Estimated payment $2,459/month
Highlights
- Open Floorplan
- No HOA
- 2 Car Attached Garage
- High Ceiling
- Breakfast Area or Nook
- Soaking Tub
About This Home
Beautiful Modern Home on 1⁄2 Acre in Town Built in 2023, this stunning 3-bedroom, 2-bath home offers over 1,800 sq. ft. of thoughtfully designed living space. The open-concept layout features a spacious kitchen with quartz countertops, an abundance of custom cabinets, a large kitchen bar, and a cozy breakfast nook—perfect for everyday living and entertaining. The primary suite includes a tile shower, soaking tub and a custom walk-in closet, providing both luxury and functionality. Upstairs, a bonus room over the garage offers endless possibilities for a home office, playroom, or guest space. Enjoy the convenience of living in town while surrounded by mature trees on a generous 1⁄2-acre lot. The two-car garage features new epoxy flooring, adding a clean and durable finish. This move-in ready home blends modern craftsmanship with comfort, offering the best of style, space, and location.
Listing Agent
Century 21 Coffee County Realty & Auction Brokerage Phone: 9312734639 License # 312852 Listed on: 11/11/2025

Home Details
Home Type
- Single Family
Est. Annual Taxes
- $2,699
Year Built
- Built in 2023
Lot Details
- 0.55 Acre Lot
- Lot Dimensions are 100x230
Parking
- 2 Car Attached Garage
- Front Facing Garage
- Garage Door Opener
Home Design
- Brick Exterior Construction
- Vinyl Siding
Interior Spaces
- 1,822 Sq Ft Home
- Property has 2 Levels
- Open Floorplan
- High Ceiling
- Ceiling Fan
- Entrance Foyer
- Utility Room
- Washer and Electric Dryer Hookup
- Fire and Smoke Detector
Kitchen
- Breakfast Area or Nook
- Microwave
- Ice Maker
- Dishwasher
- Kitchen Island
- Disposal
Flooring
- Carpet
- Vinyl
Bedrooms and Bathrooms
- 3 Main Level Bedrooms
- Walk-In Closet
- 2 Full Bathrooms
- Double Vanity
- Soaking Tub
Schools
- College Street Elementary School
- Westwood Middle School
- Coffee County Central High School
Utilities
- Air Filtration System
- Central Heating and Cooling System
Additional Features
- Air Purifier
- Patio
Community Details
- No Home Owners Association
- White Oaks Subdivision
Listing and Financial Details
- Assessor Parcel Number 085K B 02001 000
Map
Home Values in the Area
Average Home Value in this Area
Property History
| Date | Event | Price | List to Sale | Price per Sq Ft | Prior Sale |
|---|---|---|---|---|---|
| 11/11/2025 11/11/25 | For Sale | $424,000 | +25.1% | $233 / Sq Ft | |
| 07/14/2023 07/14/23 | Sold | $339,000 | 0.0% | $185 / Sq Ft | View Prior Sale |
| 07/14/2023 07/14/23 | Pending | -- | -- | -- | |
| 07/14/2023 07/14/23 | For Sale | $339,000 | -- | $185 / Sq Ft |
Source: Realtracs
MLS Number: 3043793
- 272 Belmar Cir
- 75 Belmar Rd
- 108 Belmar Cir
- Lot 76 Interstate
- 383 Doak Rd
- 401 Doak Rd
- 141 Doak Rd
- 58 Brooklyn Ave
- 31 Brooklyn Ave
- 42 Brooklyn Ave
- 57 Brooklyn Ave
- 71 Brooklyn Ave
- 43 Brooklyn Ave
- 30 Brooklyn Ave
- 216 Spring House Dr
- 0 Expressway Dr
- 31 Spring House Dr
- 0 Sherwood Dr
- 248 Doak Rd
- 130 Brooklyn Ave
- 480 Skinner Flat Rd
- 1516 Hills Chapel Rd
- 1700 Summer St
- 183 Rogers Dr
- 1508 Bartlett Dr
- 1070 Madison St Unit 6
- 1316-1346 Willow Dr
- 35 Elm St
- 1558 S Spring St
- 58 Hayfield Square
- 391 Mortons Lake Rd
- 4789 Old Tullahoma Hwy
- 92 Ghea Rd
- 4140 Riley Creek Rd
- 104 Southampton Dr
- 115 Freeman St Unit A
- 151 Freeman St
- 303 Twelve Oaks Rd
- 603 General St
- 1102 Potter Blvd
