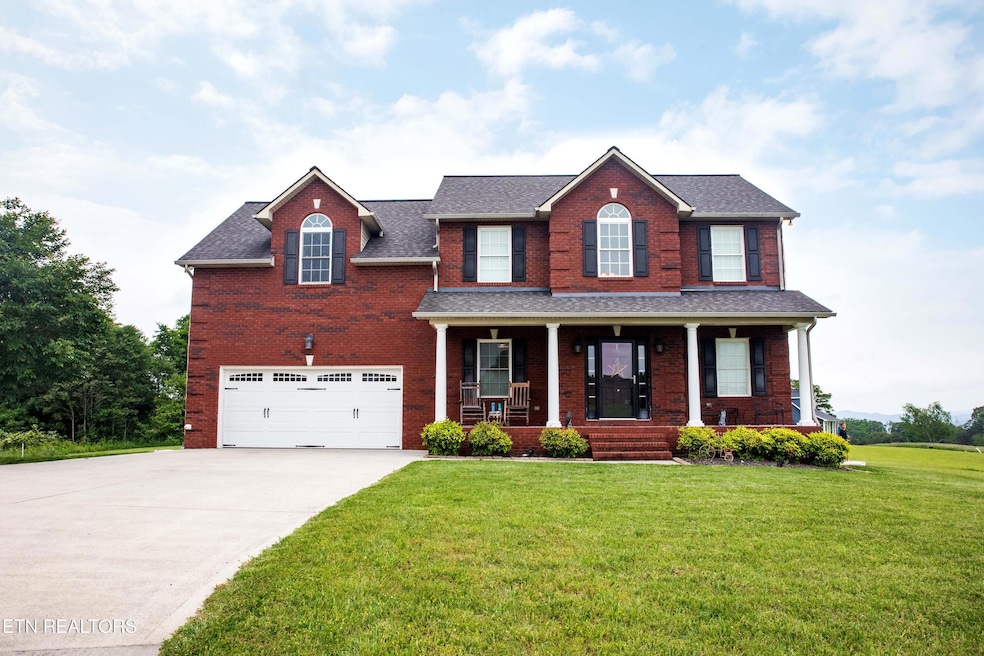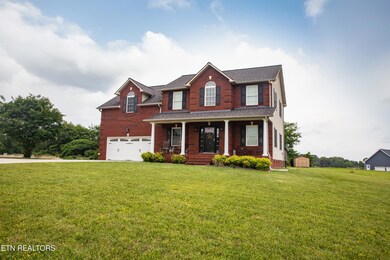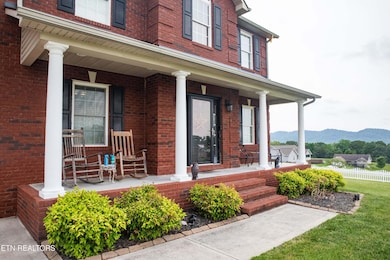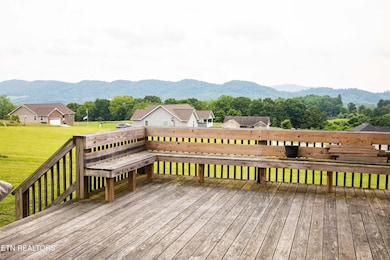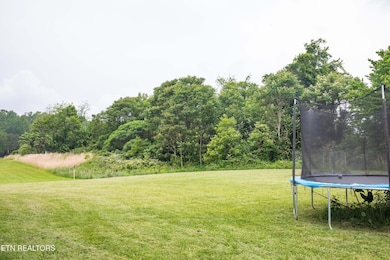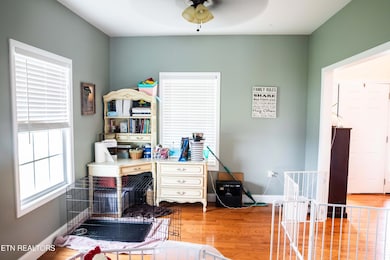158 Dudley Cir Tazewell, TN 37879
Estimated payment $2,331/month
Highlights
- Mountain View
- Contemporary Architecture
- Main Floor Primary Bedroom
- Deck
- Wood Flooring
- Bonus Room
About This Home
Have a large family or growing family? Then this is the home for you! This home built in 2013 is still like new with beautiful wooden floors and staircase, plus tile flooring on the main level. The primary bedroom located on the main level, has a bathroom that boasts both shower and tub. The laundry room is at the end of the home along with an additional half bath. The kitchen and living room are open so you can keep conversations going while making dinner and never miss a beat. Also on the main floor is a formal dining room and office. The upstairs has 3 more spacious bedrooms, another full bath, and to top it off a large bonus room over the garage. Natural gas supplies the heating/air unit, fireplace, and water heater. The home has city water and sewer. Very spacious .57 acre lot with plenty of room in the back yard for swings and trampolines! Best of all, enjoy the beautiful mountain views! Don't miss out, call today!
Home Details
Home Type
- Single Family
Est. Annual Taxes
- $2,090
Year Built
- Built in 2013
Lot Details
- 0.57 Acre Lot
- Cul-De-Sac
- Level Lot
- Irregular Lot
Parking
- 2 Car Attached Garage
- Parking Available
- Off-Street Parking
Home Design
- Contemporary Architecture
- Brick Exterior Construction
- Block Foundation
- Vinyl Siding
Interior Spaces
- 2,606 Sq Ft Home
- Gas Log Fireplace
- Formal Dining Room
- Den
- Bonus Room
- Mountain Views
- Crawl Space
- Fire and Smoke Detector
Kitchen
- Eat-In Kitchen
- Range
- Microwave
- Dishwasher
Flooring
- Wood
- Carpet
- Tile
Bedrooms and Bathrooms
- 4 Bedrooms
- Primary Bedroom on Main
Laundry
- Laundry Room
- Dryer
- Washer
Outdoor Features
- Deck
- Covered Patio or Porch
- Outdoor Storage
- Storage Shed
Schools
- Tazewell-New Tazewell Elementary School
- Soldiers Memorial Middle School
- Claiborne Adult High School
Utilities
- Central Heating and Cooling System
- Heating System Uses Natural Gas
- Internet Available
Community Details
- No Home Owners Association
- Riley Place Phase II Subdivision
Listing and Financial Details
- Assessor Parcel Number 070P B 021.00
Map
Home Values in the Area
Average Home Value in this Area
Tax History
| Year | Tax Paid | Tax Assessment Tax Assessment Total Assessment is a certain percentage of the fair market value that is determined by local assessors to be the total taxable value of land and additions on the property. | Land | Improvement |
|---|---|---|---|---|
| 2024 | $2,090 | $89,300 | $6,825 | $82,475 |
| 2023 | $2,090 | $89,300 | $6,825 | $82,475 |
| 2022 | $1,786 | $89,300 | $6,825 | $82,475 |
| 2021 | $1,641 | $63,650 | $4,200 | $59,450 |
| 2020 | $1,641 | $63,650 | $4,200 | $59,450 |
| 2019 | $1,641 | $63,650 | $4,200 | $59,450 |
| 2018 | $1,641 | $63,650 | $4,200 | $59,450 |
| 2017 | $1,641 | $63,650 | $4,200 | $59,450 |
| 2016 | $1,277 | $49,500 | $4,200 | $45,300 |
| 2015 | $1,228 | $49,500 | $4,200 | $45,300 |
| 2014 | $1,228 | $49,503 | $0 | $0 |
Property History
| Date | Event | Price | List to Sale | Price per Sq Ft | Prior Sale |
|---|---|---|---|---|---|
| 09/21/2025 09/21/25 | Pending | -- | -- | -- | |
| 08/29/2025 08/29/25 | Price Changed | $407,000 | -1.5% | $156 / Sq Ft | |
| 07/29/2025 07/29/25 | Price Changed | $413,000 | -4.0% | $158 / Sq Ft | |
| 07/05/2025 07/05/25 | Price Changed | $430,000 | -3.9% | $165 / Sq Ft | |
| 06/14/2025 06/14/25 | Price Changed | $447,500 | -0.6% | $172 / Sq Ft | |
| 05/16/2025 05/16/25 | For Sale | $450,000 | +63.6% | $173 / Sq Ft | |
| 11/30/2018 11/30/18 | Sold | $275,000 | +7.0% | $101 / Sq Ft | View Prior Sale |
| 04/22/2016 04/22/16 | Sold | $257,000 | -- | $95 / Sq Ft | View Prior Sale |
Purchase History
| Date | Type | Sale Price | Title Company |
|---|---|---|---|
| Warranty Deed | $275,000 | 7 Title | |
| Warranty Deed | $257,000 | -- |
Mortgage History
| Date | Status | Loan Amount | Loan Type |
|---|---|---|---|
| Open | $261,250 | Adjustable Rate Mortgage/ARM |
Source: East Tennessee REALTORS® MLS
MLS Number: 1301366
APN: 070P-B-021.00
- 201 Henley St
- 136 Dudley Ln
- 141 Henley St
- 127 Henley St
- 117 Henley St
- 107 Henley St
- 159 Emory Ln
- 0 Old Cave Springs Rd
- Tbd Cave Springs Rd
- 227 Southern Ln
- 430 Mcvey Rd
- 818 Cave Springs Rd
- 2.38 Acres Us-25e Scenic
- 0 Highway 25 Hwy E Unit 1313870
- 154 Cristo Rd
- 1820 Bacchus Rd
- 0 Us-25e Scenic
- 328 Wilson Hurst St
- 330 Wilson Hurst St
- 1814 Bacchus Rd
