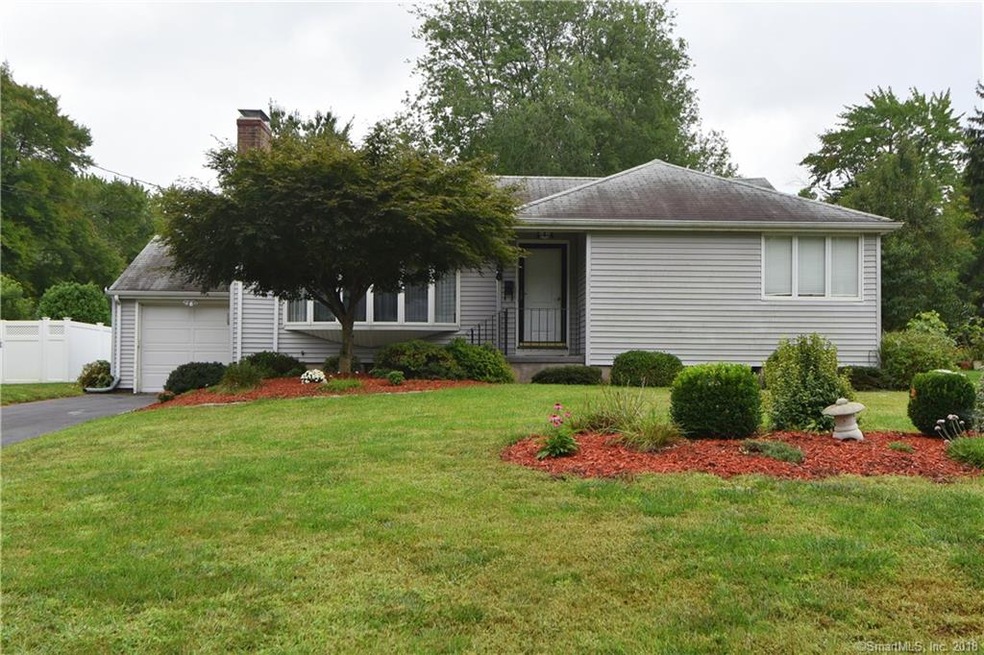
158 Dudley Rd Wethersfield, CT 06109
About This Home
As of November 2018One floor living at its best! Nicely maintained ranch within walking distance to historic Old Wethersfield. Spacious open floor plan, hardwood flooring throughout most of home, main floor laundry with additional hookups in basement. Fenced in backyard with storage shed, expansive stone patio (2013) and direct gas line for barbeque. Irrigation system in front and back yards. New central air installed 2016 and new hot water heater installed 2017.
Last Agent to Sell the Property
Tier 1 Real Estate License #REB.0794040 Listed on: 09/26/2018
Home Details
Home Type
Single Family
Est. Annual Taxes
$11,773
Year Built
1958
Lot Details
0
Listing Details
- Property Type: Single Family For Sale
- Potential Short Sale: No
- Style: Ranch
- Sq Ft Est Heated Above Grade: 1698
- Public Record Living Room Sq Ft: 1698
- Total Sq Ft: 1698
- Year Built: 1958
- Nearby Amenities: Public Rec Facilities
- Direct Waterfront: No
- Home Warranty Offered: No
- Radon Mitigation Air Ynu: No
- Radon Mitigation Water Ynu: No
- Public Record Gross Sq Ft: 4110
- Directions: Wells Rd -> Edward St -> Dudley Rd
- Special Features: None
- Property Sub Type: Detached
Interior Features
- Total Bedrooms: 3
- Total Bathrooms: 2.00
- Full Bathrooms: 1
- Half Bathrooms: 1
- Fireplaces: 2
- Basement Description: Full, Heated, Storage, Sump Pump
- Interior Amenities: Auto Garage Door Opener, Cable - Available, Central Vacuum, Open Floor Plan
- Appliances: Gas Cooktop, Wall Oven, Microwave, Refrigerator, Dishwasher, Disposal, Washer, Dryer
- Laundry Room Location: Hook ups in basement also.
- Laundry Room Info: Main Level
- Attic: No
- Street Number Modifier: 158
Exterior Features
- Exterior Features: Gutters, Patio, Shed, Underground Sprinkler
- Exterior Siding: Vinyl Siding
- Foundation Type: Concrete
- Roof Information: Asphalt Shingle
- Swimming Pool: No
- Construction Description: Frame
Garage/Parking
- Garage Parking Info: Attached Garage
- Garages Number: 1
- Driveway Type: Asphalt
Utilities
- Cooling System: Central Air
- Heat Type: Baseboard
- Heat Fuel Type: Natural Gas
- Hot Water Description: Natural Gas
- Water Source: Public Water Connected
- Sewer: Public Sewer Connected
Condo/Co-op/Association
- HOA: No
Schools
- Elementary School: Per Board of Ed
- High School: Wethersfield
Green Features
- Energy Features: Storm Doors, Thermopane Windows
Lot Info
- Acres: 0.2600
- Lot Description: Level Lot
- Elevation Certificate: No
- Flood Zone: No
- Zoning: Residential
Tax Info
- Tax Year: July 2018-June 2019
- Property Tax: 6570
- Total Assessed Value: 161100
- Mil Rate Base: 40.780
- Mil Rate Total: 40.780
- Assessor Parcel Number: 760900
MLS Schools
- Elementary School: Per Board of Ed
- High School: Wethersfield
Ownership History
Purchase Details
Home Financials for this Owner
Home Financials are based on the most recent Mortgage that was taken out on this home.Purchase Details
Home Financials for this Owner
Home Financials are based on the most recent Mortgage that was taken out on this home.Purchase Details
Purchase Details
Similar Homes in the area
Home Values in the Area
Average Home Value in this Area
Purchase History
| Date | Type | Sale Price | Title Company |
|---|---|---|---|
| Warranty Deed | $280,450 | -- | |
| Warranty Deed | $275,000 | -- | |
| Quit Claim Deed | -- | -- | |
| Quit Claim Deed | -- | -- |
Mortgage History
| Date | Status | Loan Amount | Loan Type |
|---|---|---|---|
| Open | $271,700 | Stand Alone Refi Refinance Of Original Loan | |
| Closed | $266,428 | Purchase Money Mortgage | |
| Previous Owner | $261,250 | Purchase Money Mortgage |
Property History
| Date | Event | Price | Change | Sq Ft Price |
|---|---|---|---|---|
| 11/13/2018 11/13/18 | Sold | $280,450 | +0.5% | $165 / Sq Ft |
| 10/02/2018 10/02/18 | Pending | -- | -- | -- |
| 09/26/2018 09/26/18 | For Sale | $279,000 | +1.5% | $164 / Sq Ft |
| 05/16/2016 05/16/16 | Sold | $275,000 | 0.0% | $162 / Sq Ft |
| 03/17/2016 03/17/16 | Pending | -- | -- | -- |
| 02/23/2016 02/23/16 | For Sale | $274,900 | -- | $162 / Sq Ft |
Tax History Compared to Growth
Tax History
| Year | Tax Paid | Tax Assessment Tax Assessment Total Assessment is a certain percentage of the fair market value that is determined by local assessors to be the total taxable value of land and additions on the property. | Land | Improvement |
|---|---|---|---|---|
| 2025 | $11,773 | $285,620 | $93,800 | $191,820 |
| 2024 | $6,806 | $157,470 | $65,100 | $92,370 |
| 2023 | $6,579 | $157,470 | $65,100 | $92,370 |
| 2022 | $6,469 | $157,470 | $65,100 | $92,370 |
| 2021 | $6,404 | $157,470 | $65,100 | $92,370 |
| 2020 | $6,407 | $157,470 | $65,100 | $92,370 |
| 2019 | $6,415 | $157,470 | $65,100 | $92,370 |
| 2018 | $6,570 | $161,100 | $64,000 | $97,100 |
| 2017 | $6,407 | $161,100 | $64,000 | $97,100 |
| 2016 | $6,209 | $161,100 | $64,000 | $97,100 |
| 2015 | $6,164 | $161,400 | $64,000 | $97,400 |
| 2014 | $5,930 | $161,400 | $64,000 | $97,400 |
Agents Affiliated with this Home
-

Seller's Agent in 2018
Meagan Albert
Tier 1 Real Estate
(860) 716-5012
119 Total Sales
-

Buyer's Agent in 2018
Amy Rio
Executive Real Estate
(860) 916-6048
53 in this area
1,238 Total Sales
-

Seller's Agent in 2016
Helen Krzyczynski
Coldwell Banker Realty
(860) 205-7063
3 in this area
25 Total Sales
-

Buyer's Agent in 2016
George Agnelli
Agnelli Real Estate
(860) 528-2181
3 in this area
75 Total Sales
Map
Source: SmartMLS
MLS Number: 170126969
APN: WETH-000153-000000-000078
