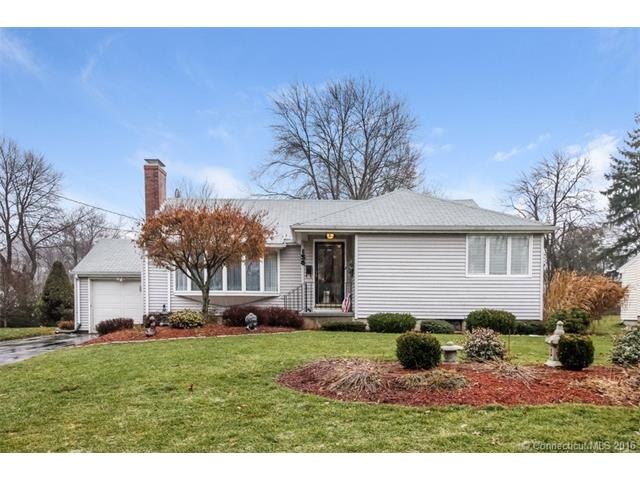
158 Dudley Rd Wethersfield, CT 06109
Highlights
- Open Floorplan
- 2 Fireplaces
- Thermal Windows
- Ranch Style House
- No HOA
- 1 Car Attached Garage
About This Home
As of November 2018Beautifully maintained & remodeled inside & out with quality.Stone walls, walks & paver patio 2013.Quality hardwood flring through much of home.LR w/ brick raised FP, bay window & architectural columns.Light/bright 2006 kitchen w/ custom drawers & cabinetry with ample eating area.Skylight.Step down thru arch ways to DR with wall of windows-flexibility to utilize this area as family room.Master bedroom w/ wall of closets connecting to dressing vanity/sink room.1st floor laundry (& addtl hookup in basement).Jetted tub.Connecting full bathroom w/ new stall shower & tile flooring.2 additional bedrooms. Ceiling fans. Plantation shutters.Custom window treatments.Heated finished lower level w/ FP & 1/2 bath.Great area to entertain.Enormous amount of unfin bsmt space for storage.Newer boiler 3 zones & hot water heater.Central vacum throughout.Chain link fence along with portion of stockade.Invisible fencing too.Barbeque has direct gas line for outdoor cooking.Shed for exterior storage.Sprinker system front & back.Exceptional condition with all quality improvements throughout.
Home Details
Home Type
- Single Family
Est. Annual Taxes
- $6,164
Year Built
- Built in 1958
Lot Details
- 0.26 Acre Lot
- Stone Wall
- Level Lot
- Sprinkler System
Home Design
- Ranch Style House
- Aluminum Siding
- Vinyl Siding
Interior Spaces
- 1,698 Sq Ft Home
- Open Floorplan
- Central Vacuum
- Ceiling Fan
- 2 Fireplaces
- Thermal Windows
- Partially Finished Basement
- Basement Fills Entire Space Under The House
- Fire Suppression System
Kitchen
- Built-In Oven
- Gas Cooktop
- Dishwasher
Bedrooms and Bathrooms
- 3 Bedrooms
Parking
- 1 Car Attached Garage
- Automatic Garage Door Opener
- Driveway
Outdoor Features
- Patio
- Shed
- Outdoor Grill
Schools
- Emerson-Williams Elementary School
- Silas Deane Middle School
- Wethersfield High School
Utilities
- Central Air
- Baseboard Heating
- Heating System Uses Natural Gas
- Cable TV Available
Community Details
- No Home Owners Association
Ownership History
Purchase Details
Home Financials for this Owner
Home Financials are based on the most recent Mortgage that was taken out on this home.Purchase Details
Home Financials for this Owner
Home Financials are based on the most recent Mortgage that was taken out on this home.Purchase Details
Purchase Details
Map
Similar Homes in the area
Home Values in the Area
Average Home Value in this Area
Purchase History
| Date | Type | Sale Price | Title Company |
|---|---|---|---|
| Warranty Deed | $280,450 | -- | |
| Warranty Deed | $275,000 | -- | |
| Quit Claim Deed | -- | -- | |
| Quit Claim Deed | -- | -- |
Mortgage History
| Date | Status | Loan Amount | Loan Type |
|---|---|---|---|
| Open | $271,700 | Stand Alone Refi Refinance Of Original Loan | |
| Closed | $266,428 | Purchase Money Mortgage | |
| Previous Owner | $261,250 | Purchase Money Mortgage |
Property History
| Date | Event | Price | Change | Sq Ft Price |
|---|---|---|---|---|
| 11/13/2018 11/13/18 | Sold | $280,450 | +0.5% | $165 / Sq Ft |
| 10/02/2018 10/02/18 | Pending | -- | -- | -- |
| 09/26/2018 09/26/18 | For Sale | $279,000 | +1.5% | $164 / Sq Ft |
| 05/16/2016 05/16/16 | Sold | $275,000 | 0.0% | $162 / Sq Ft |
| 03/17/2016 03/17/16 | Pending | -- | -- | -- |
| 02/23/2016 02/23/16 | For Sale | $274,900 | -- | $162 / Sq Ft |
Tax History
| Year | Tax Paid | Tax Assessment Tax Assessment Total Assessment is a certain percentage of the fair market value that is determined by local assessors to be the total taxable value of land and additions on the property. | Land | Improvement |
|---|---|---|---|---|
| 2024 | $6,806 | $157,470 | $65,100 | $92,370 |
| 2023 | $6,579 | $157,470 | $65,100 | $92,370 |
| 2022 | $6,469 | $157,470 | $65,100 | $92,370 |
| 2021 | $6,404 | $157,470 | $65,100 | $92,370 |
| 2020 | $6,407 | $157,470 | $65,100 | $92,370 |
| 2019 | $6,415 | $157,470 | $65,100 | $92,370 |
| 2018 | $6,570 | $161,100 | $64,000 | $97,100 |
| 2017 | $6,407 | $161,100 | $64,000 | $97,100 |
| 2016 | $6,209 | $161,100 | $64,000 | $97,100 |
| 2015 | $6,164 | $161,400 | $64,000 | $97,400 |
| 2014 | $5,930 | $161,400 | $64,000 | $97,400 |
Source: SmartMLS
MLS Number: G10111481
APN: WETH-000153-000000-000078
