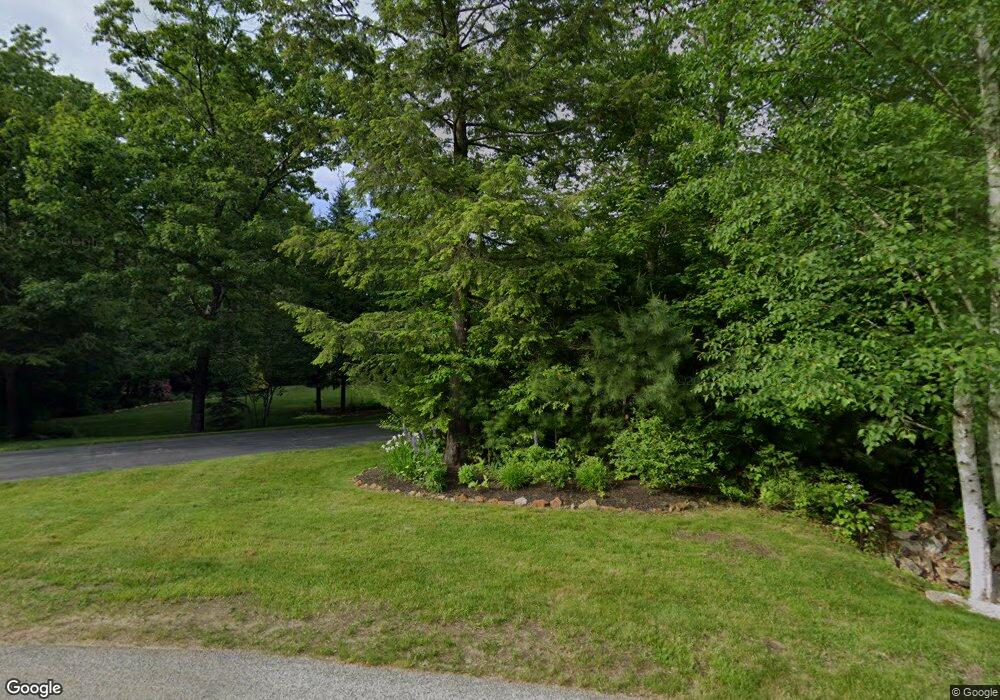Estimated Value: $932,203 - $1,223,000
4
Beds
3
Baths
3,295
Sq Ft
$311/Sq Ft
Est. Value
About This Home
This home is located at 158 Dwight Dr, Wells, ME 04090 and is currently estimated at $1,024,051, approximately $310 per square foot. 158 Dwight Dr is a home located in York County with nearby schools including Wells Junior High School, Wells Elementary School, and Wells High School.
Ownership History
Date
Name
Owned For
Owner Type
Purchase Details
Closed on
Jun 15, 2022
Sold by
Cardinali Amy T and Cardinali Edward P
Bought by
Cardinali Lt
Current Estimated Value
Purchase Details
Closed on
Oct 16, 2014
Sold by
Gouveia John A and Gouveia Jo A
Bought by
Cardinali Amy T and Cardinali Edward P
Home Financials for this Owner
Home Financials are based on the most recent Mortgage that was taken out on this home.
Original Mortgage
$389,250
Interest Rate
3%
Mortgage Type
Adjustable Rate Mortgage/ARM
Purchase Details
Closed on
Jun 23, 2009
Sold by
Cook Matthew D and Cook Stephanie W
Bought by
Gouveia Joanne and Gouveia John A
Create a Home Valuation Report for This Property
The Home Valuation Report is an in-depth analysis detailing your home's value as well as a comparison with similar homes in the area
Home Values in the Area
Average Home Value in this Area
Purchase History
| Date | Buyer | Sale Price | Title Company |
|---|---|---|---|
| Cardinali Lt | -- | None Available | |
| Cardinali Amy T | -- | -- | |
| Gouveia Joanne | -- | -- |
Source: Public Records
Mortgage History
| Date | Status | Borrower | Loan Amount |
|---|---|---|---|
| Previous Owner | Cardinali Amy T | $389,250 | |
| Previous Owner | Gouveia Joanne | $100,000 | |
| Previous Owner | Gouveia Joanne | $336,000 | |
| Previous Owner | Gouveia Joanne | $40,299 |
Source: Public Records
Tax History Compared to Growth
Tax History
| Year | Tax Paid | Tax Assessment Tax Assessment Total Assessment is a certain percentage of the fair market value that is determined by local assessors to be the total taxable value of land and additions on the property. | Land | Improvement |
|---|---|---|---|---|
| 2024 | $5,416 | $890,730 | $220,300 | $670,430 |
| 2023 | $5,309 | $890,730 | $220,300 | $670,430 |
| 2022 | $4,806 | $459,490 | $91,310 | $368,180 |
| 2021 | $4,834 | $459,490 | $89,730 | $369,760 |
| 2020 | $3,836 | $459,490 | $91,310 | $368,180 |
| 2019 | $4,788 | $459,490 | $91,310 | $368,180 |
| 2018 | $4,657 | $459,490 | $91,310 | $368,180 |
| 2017 | $3,365 | $459,490 | $91,310 | $368,180 |
| 2016 | $4,622 | $459,490 | $91,310 | $368,180 |
| 2015 | $4,572 | $459,490 | $91,310 | $368,180 |
| 2013 | $4,191 | $459,490 | $91,310 | $368,180 |
Source: Public Records
Map
Nearby Homes
- 557 Coles Hill Rd
- 160 Millbrooke Farm Dr Unit 160
- 162 Millbrooke Farm Dr Unit 162
- 102 Heron Landing Dr Unit 22
- 15 Heritage Dr Unit 15
- 17 Cascade Cir Unit 19
- 66 Nicholas Dr
- 50 Coles Hill Rd
- 1007 Branch Rd
- 38 Four Seasons Farm Rd Unit 2
- 2090 Post Rd Unit 4B
- 00 Farm View Ln
- 2073 Post Rd Unit 5
- 238 Laudholm Farm Rd
- lot 3 Lydias Cir
- 5 Cider Mill Ln
- 3 Cider Mill Ln
- 54 Sycamore Ln Unit 19
- lot 5 Lydia's Cir
- 43 Sylvan Way Unit 10
