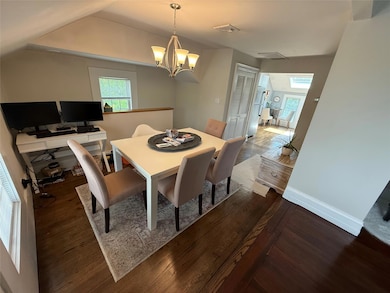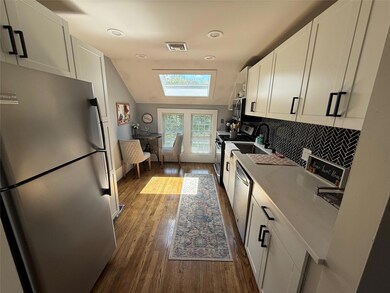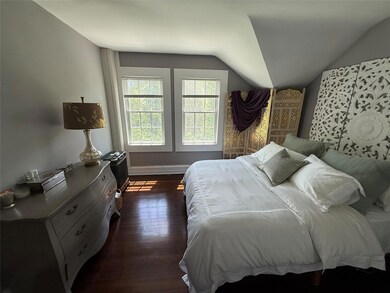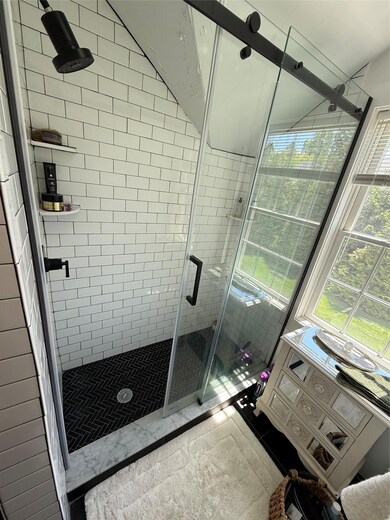158 E Main St Huntington, NY 11743
Huntington NeighborhoodHighlights
- Traditional Architecture
- Wood Flooring
- Central Air
- Flower Hill Primary School Rated A-
- Formal Dining Room
- North Facing Home
About This Home
Right in the heart of Huntington Village, this fully renovated apartment blends charming details with modern design. Located on the second floor above a dental office, the apartment has hardwood floors throughout the bedroom, spacious living room, and dining room. The beautifully renovated kitchen features stainless steel appliances (refrigerator, dishwasher, microwave, and gas range/oven). A fully updated bathroom has a large glass-door shower. High hats and skylights help make the space bright and open. Additional perks include in-unit laundry and central air-conditioning. Gas and water are included in the rent; tenants are responsible for electric. Conveniently located across from beautiful Heckscher Park and less than a half-mile from shopping and restaurants. Overnight and weekend parking available in private lot. M-F business hours is street or municipal parking. Speak to listing agent for more details. No pets permitted.
Listing Agent
Signature Premier Properties Brokerage Phone: 631-754-3600 License #10401329448 Listed on: 07/11/2025

Property Details
Home Type
- Multi-Family
Est. Annual Taxes
- $19,392
Year Built
- Built in 1945
Lot Details
- 0.49 Acre Lot
- North Facing Home
Parking
- On-Street Parking
Home Design
- Traditional Architecture
- Apartment
- Frame Construction
Interior Spaces
- 1,000 Sq Ft Home
- 2-Story Property
- Formal Dining Room
Kitchen
- <<microwave>>
- Dishwasher
Flooring
- Wood
- Tile
Bedrooms and Bathrooms
- 1 Bedroom
- 1 Full Bathroom
Laundry
- Laundry in unit
- Dryer
- Washer
Schools
- Woodhull Intermediate School
- J Taylor Finley Middle School
- Huntington High School
Utilities
- Central Air
- Heating System Uses Natural Gas
- Cesspool
Community Details
- No Pets Allowed
Listing and Financial Details
- Rent includes gas, grounds care, heat, hot water, snow removal, trash collection, water
- 12-Month Minimum Lease Term
- Assessor Parcel Number 0400-072-00-05-00-008-001
Map
Source: OneKey® MLS
MLS Number: 887432
APN: 0400-072-00-05-00-008-001
- 29 Aberdeen Dr
- 15 Severin Place
- 23 Severin Place
- 48 Hildreth Ave
- 12 Melody Ln
- 95 Huntington Bay Rd
- 11 Margaret Ln
- 5 Polly Place
- 9 Flower Hill Ct
- 35 Turtle Cove Ln
- 33 Potter Ln
- 27 Potter Ln
- 23 Old Town Ln
- 11 Linda Place
- 35 Glades Way
- 22 Washington Dr
- 36 Maple Hill Rd
- 45 Abbott Dr
- 30 Bellaire Dr
- 10 Auserehl Ct
- 95 E Main St
- 21 Polly Place Unit apartment
- 23 Duncan Ln
- 61 View Acre Dr
- 664 Park Ave
- 37 New York Ave Unit 37-5
- 35 New York Ave
- 5 Stratford Place
- 55 Woodhull Rd Unit upper
- 57 Stewart Ave
- 2 Union Place
- 2 Union Place Unit 2B
- 2 Union Place Unit 2G
- 34 Woodhull Rd
- 400 New York Ave Unit 2
- 415 New York Ave
- 415 New York Ave
- 300 Main St Unit 4
- 307 Main St Unit 2E
- 32 Crescent Dr






