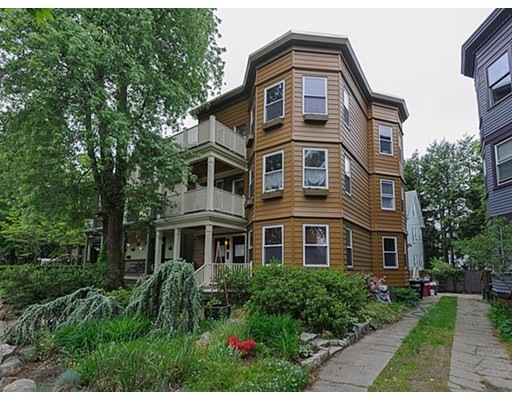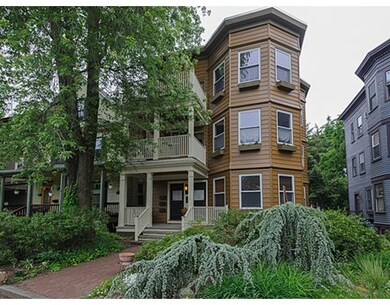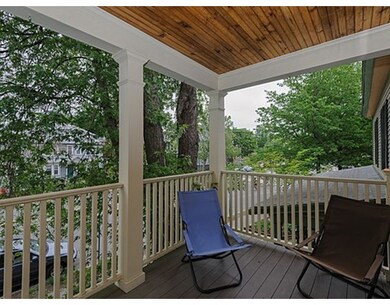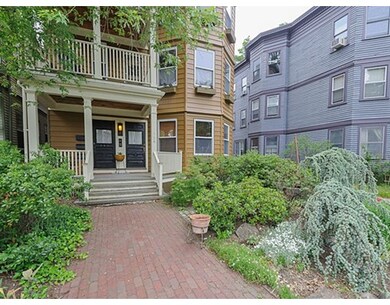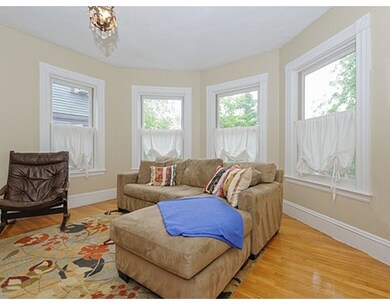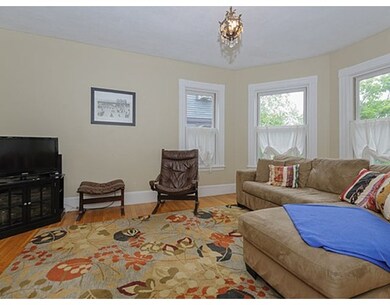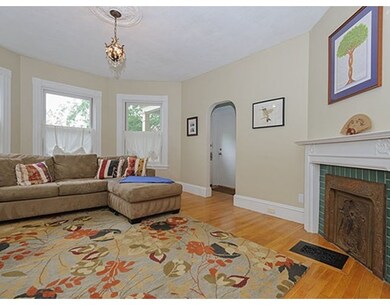
158 Elm St Unit 2 North Cambridge, MA 02140
North Cambridge NeighborhoodAbout This Home
As of July 2016Bright and airy two bedroom condo, with formal dining room, and large livingroom, leading to a spacious private covered porch. Located in between Porter and Davis Squares on Elm Street North with a Walkscore of 95. Surrounded by beautiful common gardens, with patios, sitting decks, and mature plantings. Large eat in kitchen with soapstone counters, and stainless steel appliances. Newer water heater, and roof. Wholly owner occupied, well managed homeowners association with healthy reserves. Many period details remain, including high ceilings, antique fireplace cover and mantel, hardwood floors, archways, and a clawfoot soaking tub. Energy efficient replacement windows throughout. Right on the Somerville/Cambridge line with low Cambridge taxes, and nearby to some of the best of Somerville's amenities. Residents benefit from both Cambridge and Somerville residential parking permits. Do not wait! Make your new home today, in one of the most coveted and convenient areas of either city!
Last Agent to Sell the Property
Erik Hook
Compass License #449540363 Listed on: 05/31/2016
Property Details
Home Type
Condominium
Est. Annual Taxes
$5,424
Year Built
1903
Lot Details
0
Listing Details
- Unit Level: 2
- Property Type: Condominium/Co-Op
- Other Agent: 2.50
- Lead Paint: Unknown
- Special Features: None
- Property Sub Type: Condos
- Year Built: 1903
Interior Features
- Appliances: Range, Dishwasher, Disposal, Refrigerator
- Fireplaces: 1
- Has Basement: Yes
- Fireplaces: 1
- Number of Rooms: 5
- Amenities: Public Transportation, Shopping, Park, Walk/Jog Trails, Medical Facility, Laundromat, Bike Path, Private School, Public School, T-Station
- Energy: Insulated Windows
- Flooring: Hardwood
- Interior Amenities: Cable Available
- No Living Levels: 1
Exterior Features
- Roof: Rubber, Asphalt/Composition Shingles
- Construction: Frame
- Exterior: Aluminum
- Exterior Unit Features: Porch, Patio, Balcony, Garden Area, Gutters
Garage/Parking
- Parking: On Street Permit
- Parking Spaces: 0
Utilities
- Cooling: Window AC
- Heating: Forced Air, Gas
- Cooling Zones: 2
- Heat Zones: 1
- Hot Water: Natural Gas
- Utility Connections: for Gas Range, for Gas Oven
- Sewer: City/Town Sewer
- Water: City/Town Water
Condo/Co-op/Association
- Association Fee Includes: Water, Sewer, Master Insurance, Laundry Facilities, Exterior Maintenance, Landscaping, Garden Area, Reserve Funds
- Management: Owner Association
- Pets Allowed: Yes
- No Units: 3
- Unit Building: 2
Fee Information
- Fee Interval: Monthly
Lot Info
- Zoning: RES
Ownership History
Purchase Details
Home Financials for this Owner
Home Financials are based on the most recent Mortgage that was taken out on this home.Purchase Details
Purchase Details
Home Financials for this Owner
Home Financials are based on the most recent Mortgage that was taken out on this home.Purchase Details
Home Financials for this Owner
Home Financials are based on the most recent Mortgage that was taken out on this home.Purchase Details
Home Financials for this Owner
Home Financials are based on the most recent Mortgage that was taken out on this home.Purchase Details
Home Financials for this Owner
Home Financials are based on the most recent Mortgage that was taken out on this home.Purchase Details
Home Financials for this Owner
Home Financials are based on the most recent Mortgage that was taken out on this home.Similar Homes in the area
Home Values in the Area
Average Home Value in this Area
Purchase History
| Date | Type | Sale Price | Title Company |
|---|---|---|---|
| Not Resolvable | $695,000 | -- | |
| Warranty Deed | -- | -- | |
| Warranty Deed | $475,000 | -- | |
| Warranty Deed | $451,500 | -- | |
| Warranty Deed | $465,000 | -- | |
| Warranty Deed | $385,000 | -- | |
| Deed | $293,000 | -- |
Mortgage History
| Date | Status | Loan Amount | Loan Type |
|---|---|---|---|
| Open | $549,600 | Stand Alone Refi Refinance Of Original Loan | |
| Previous Owner | $338,000 | New Conventional | |
| Previous Owner | $361,200 | Purchase Money Mortgage | |
| Previous Owner | $82,000 | No Value Available | |
| Previous Owner | $359,650 | Purchase Money Mortgage | |
| Previous Owner | $82,100 | No Value Available | |
| Previous Owner | $308,000 | Purchase Money Mortgage | |
| Previous Owner | $264,500 | Purchase Money Mortgage |
Property History
| Date | Event | Price | Change | Sq Ft Price |
|---|---|---|---|---|
| 12/29/2020 12/29/20 | Rented | $2,900 | 0.0% | -- |
| 11/11/2020 11/11/20 | Price Changed | $2,900 | -9.4% | $2 / Sq Ft |
| 09/29/2020 09/29/20 | For Rent | $3,200 | 0.0% | -- |
| 07/22/2016 07/22/16 | Sold | $695,000 | +8.8% | $581 / Sq Ft |
| 06/07/2016 06/07/16 | Pending | -- | -- | -- |
| 05/31/2016 05/31/16 | For Sale | $639,000 | -- | $534 / Sq Ft |
Tax History Compared to Growth
Tax History
| Year | Tax Paid | Tax Assessment Tax Assessment Total Assessment is a certain percentage of the fair market value that is determined by local assessors to be the total taxable value of land and additions on the property. | Land | Improvement |
|---|---|---|---|---|
| 2025 | $5,424 | $854,200 | $0 | $854,200 |
| 2024 | $5,056 | $854,100 | $0 | $854,100 |
| 2023 | $4,795 | $818,200 | $0 | $818,200 |
| 2022 | $4,776 | $806,700 | $0 | $806,700 |
| 2021 | $4,675 | $799,100 | $0 | $799,100 |
| 2020 | $4,441 | $772,300 | $0 | $772,300 |
| 2019 | $4,251 | $715,600 | $0 | $715,600 |
| 2018 | $4,125 | $655,800 | $0 | $655,800 |
| 2017 | $3,983 | $613,700 | $0 | $613,700 |
| 2016 | $3,890 | $556,500 | $0 | $556,500 |
| 2015 | $3,846 | $491,800 | $0 | $491,800 |
| 2014 | $3,781 | $451,200 | $0 | $451,200 |
Agents Affiliated with this Home
-
Ed Kebadjian
E
Seller's Agent in 2020
Ed Kebadjian
Real Estate 109
(617) 489-5110
8 Total Sales
-
E
Seller's Agent in 2016
Erik Hook
Compass
-
Stephen Cafferky
S
Buyer's Agent in 2016
Stephen Cafferky
People's Choice Realty & Management
3 Total Sales
Map
Source: MLS Property Information Network (MLS PIN)
MLS Number: 72014244
APN: CAMB-000180-000000-000035-000002
- 53 Orchard St Unit 1
- 199 Elm St
- 7 Beech St Unit 319
- 7 Beech St Unit 310
- 7 Beech St Unit 311
- 10 Beech St
- 10 Cottage Ave Unit 10A
- 1963 Massachusetts Ave Unit 404
- 32 Burnside Ave Unit 2
- 36 Burnside Ave Unit 3
- 36 Burnside Ave Unit 2
- 1 Davenport St Unit 11
- 371 Highland Ave
- 115 Elm St
- 10 Hancock St
- 12 Cogswell Ave
- 11 Cogswell Ave Unit 16
- 124 Orchard St Unit 1
- 32-40 White St
- 98 Hancock St Unit 2
