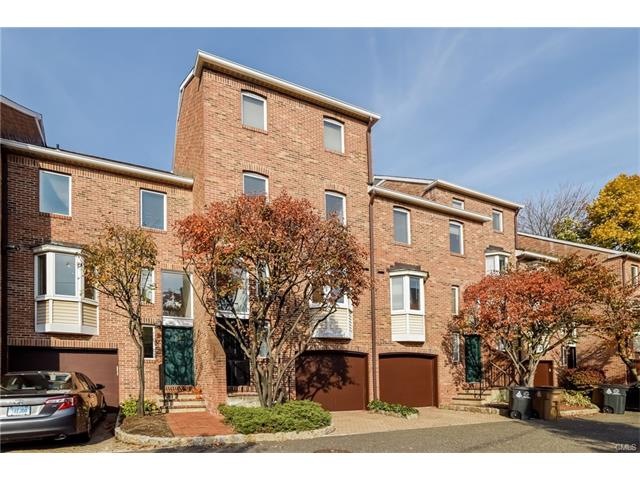
158 Forest St Unit 158 Stamford, CT 06901
Downtown Stamford NeighborhoodHighlights
- Property is near public transit
- 1 Fireplace
- 1 Car Attached Garage
- Attic
- Balcony
- Patio
About This Home
As of May 2025Sunny 3 Bed/2.5 Bath Townhouse in vibrant downtown Stamford. Only steps away from a variety of restaurants, the mall, movie theaters and train station. Entryway offers high ceilings and over-sized windows. Updated kitchen with bow-window. The open concept living/dinning room area is bright & perfect for entertaining. The balcony off the living area as well as the master bedroom overlook the private courtyard. 2 additional bedrooms and a huge walk-in closet are located on the upper floors. Additional 970 sqft will be found on ground floor level with a full walk out. 1 car attached garage and additional storage is available in the pull down attic as well as the over-sized storage room.
Last Agent to Sell the Property
William Raveis Real Estate License #RES.0787132 Listed on: 11/03/2016

Property Details
Home Type
- Condominium
Est. Annual Taxes
- $8,686
Year Built
- Built in 1981
Parking
- 1 Car Attached Garage
Home Design
- Frame Construction
- Masonry Siding
Interior Spaces
- 1 Fireplace
- Basement Fills Entire Space Under The House
- Partially Finished Attic
Kitchen
- Oven or Range
- Dishwasher
Bedrooms and Bathrooms
- 3 Bedrooms
Laundry
- Dryer
- Washer
Outdoor Features
- Balcony
- Patio
- Exterior Lighting
- Rain Gutters
Schools
- Stamford High School
Additional Features
- Property is near public transit
- Central Air
Community Details
Overview
- Property has a Home Owners Association
- Association fees include grounds maintenance, property management
- 79 Units
- Forest Mews Community
Amenities
- Public Transportation
Pet Policy
- Pets Allowed
Similar Homes in Stamford, CT
Home Values in the Area
Average Home Value in this Area
Property History
| Date | Event | Price | Change | Sq Ft Price |
|---|---|---|---|---|
| 05/01/2025 05/01/25 | Sold | $880,000 | +7.4% | $368 / Sq Ft |
| 04/01/2025 04/01/25 | For Sale | $819,000 | +46.3% | $343 / Sq Ft |
| 01/23/2017 01/23/17 | Sold | $560,000 | +0.2% | $167 / Sq Ft |
| 12/24/2016 12/24/16 | Pending | -- | -- | -- |
| 11/03/2016 11/03/16 | For Sale | $559,000 | -- | $166 / Sq Ft |
Tax History Compared to Growth
Agents Affiliated with this Home
-
E
Seller's Agent in 2025
Eva Preuss
William Raveis Real Estate
-
J
Buyer's Agent in 2025
Jacqueline Rabinowitz
Houlihan Lawrence
-
S
Seller Co-Listing Agent in 2017
Susanne Lapsien
Berkshire Hathaway Home Services
Map
Source: SmartMLS
MLS Number: 99165242
- 71 Lindale St
- 47 Lindale St
- 51 Highland Rd Unit 51
- 18 Highland Rd
- 30 Glenbrook Rd Unit 10E
- 50 Glenbrook Rd Unit 7C
- 50 Glenbrook Rd Unit 9G
- 50 Glenbrook Rd Unit 2C
- 300 Broad St Unit 804
- 300 Broad St Unit 908
- 118 Grove St Unit 7
- 41 Arlington Rd
- 65 Glenbrook Rd Unit 5E
- 65 Glenbrook Rd Unit 8B
- 65 Glenbrook Rd Unit 6B
- 39 Glenbrook Rd Unit 2
- 77 Glenbrook Rd Unit 203
- 125 Prospect St Unit 3C
- 18 Fenway St
- 92 Lafayette St Unit 5
